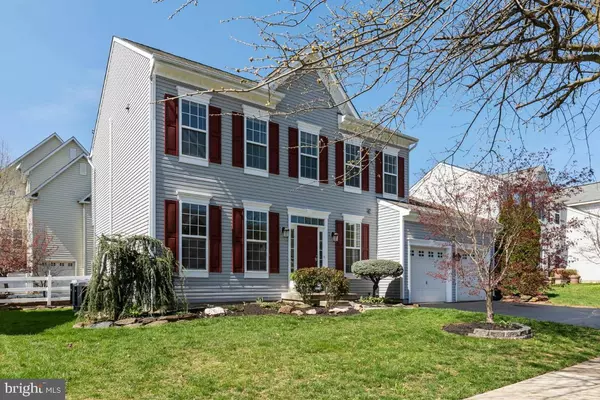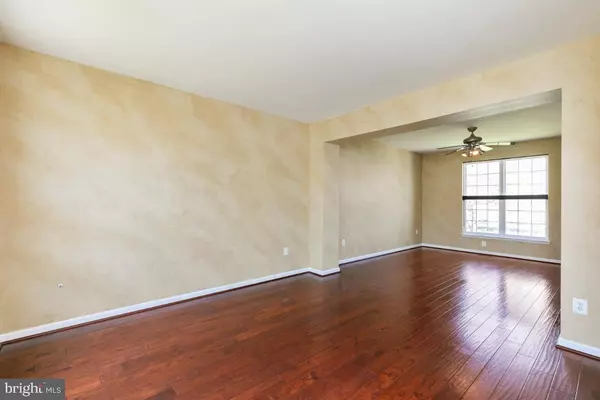$470,000
$469,900
For more information regarding the value of a property, please contact us for a free consultation.
4 Beds
3 Baths
2,367 SqFt
SOLD DATE : 06/04/2020
Key Details
Sold Price $470,000
Property Type Single Family Home
Sub Type Detached
Listing Status Sold
Purchase Type For Sale
Square Footage 2,367 sqft
Price per Sqft $198
Subdivision Lake Point Round Hill
MLS Listing ID VALO407798
Sold Date 06/04/20
Style Colonial
Bedrooms 4
Full Baths 2
Half Baths 1
HOA Fees $65/mo
HOA Y/N Y
Abv Grd Liv Area 2,367
Originating Board BRIGHT
Year Built 2004
Annual Tax Amount $4,201
Tax Year 2020
Lot Size 7,405 Sqft
Acres 0.17
Property Description
Stunning & professional landscaped Mosby Colonial home with 2 car garage is nestled comfortably in the well desired Community of Lake Point. This beautiful 4 bedroom & 3 bathroom 2400 sqft home boasts many features & upgrades for the entire family to enjoy. Main level has 9' ceilings, updated hardwood flooring throughout, upgraded kitchen cabinets & custom backsplash, Formal Living & Dining Room, Family Room, Sun Room and a Mud Room off garage. The Master Suite has 2 walk-in closets, an oversized Soaking Tub including double sinks for convenience. Three additional spacious bedrooms and a full bath provide great space for family & guests. There is a separate laundry area in a full, walk-out lower level with rough-in bathroom that includes a new sump pump. This unfinished basement provides great potential for another bedroom, family room, storage or even a Home Theater. Go enjoy Sleeter Lake, explore the walking trails, take the kiddies to the playground or have a picnic by the water. Just minutes away, you can go for a swim at the Round Hill Aquatic Center or take in a community theater show at Franklin Park Performing and Visual Arts Center. This home, its community and surrounding amenities offers too much for you to pass on this rare opportunity to own this immaculate home!
Location
State VA
County Loudoun
Zoning 01
Rooms
Basement Full, Connecting Stairway, Daylight, Partial, Outside Entrance, Unfinished, Sump Pump, Walkout Level
Main Level Bedrooms 4
Interior
Interior Features Breakfast Area, Carpet, Ceiling Fan(s), Combination Dining/Living, Combination Kitchen/Living, Dining Area, Family Room Off Kitchen, Floor Plan - Traditional, Floor Plan - Open, Formal/Separate Dining Room, Kitchen - Country, Primary Bath(s), Walk-in Closet(s), Window Treatments, Wood Floors
Hot Water Electric
Cooling Ceiling Fan(s), Central A/C, Heat Pump(s)
Flooring Hardwood, Partially Carpeted, Vinyl
Equipment Disposal, Dryer - Front Loading, Built-In Microwave, Refrigerator, Stove, Washer - Front Loading, Water Heater
Furnishings No
Fireplace N
Window Features Sliding
Appliance Disposal, Dryer - Front Loading, Built-In Microwave, Refrigerator, Stove, Washer - Front Loading, Water Heater
Heat Source Electric
Laundry Basement
Exterior
Exterior Feature Patio(s)
Garage Garage - Front Entry, Garage Door Opener
Garage Spaces 2.0
Fence Fully, Decorative, Picket
Waterfront N
Water Access N
Roof Type Asphalt
Street Surface Black Top
Accessibility Other
Porch Patio(s)
Road Frontage Public
Attached Garage 2
Total Parking Spaces 2
Garage Y
Building
Lot Description Front Yard, Landscaping, Rear Yard, Level
Story 3+
Sewer Public Sewer
Water Public
Architectural Style Colonial
Level or Stories 3+
Additional Building Above Grade, Below Grade
Structure Type 9'+ Ceilings
New Construction N
Schools
High Schools Woodgrove
School District Loudoun County Public Schools
Others
HOA Fee Include Common Area Maintenance
Senior Community No
Tax ID 555179841000
Ownership Fee Simple
SqFt Source Assessor
Acceptable Financing Cash, Conventional, FHA, VA
Horse Property N
Listing Terms Cash, Conventional, FHA, VA
Financing Cash,Conventional,FHA,VA
Special Listing Condition Standard
Read Less Info
Want to know what your home might be worth? Contact us for a FREE valuation!

Our team is ready to help you sell your home for the highest possible price ASAP

Bought with Thomas Michael Rogers Jr. • Coldwell Banker Realty

43777 Central Station Dr, Suite 390, Ashburn, VA, 20147, United States
GET MORE INFORMATION






