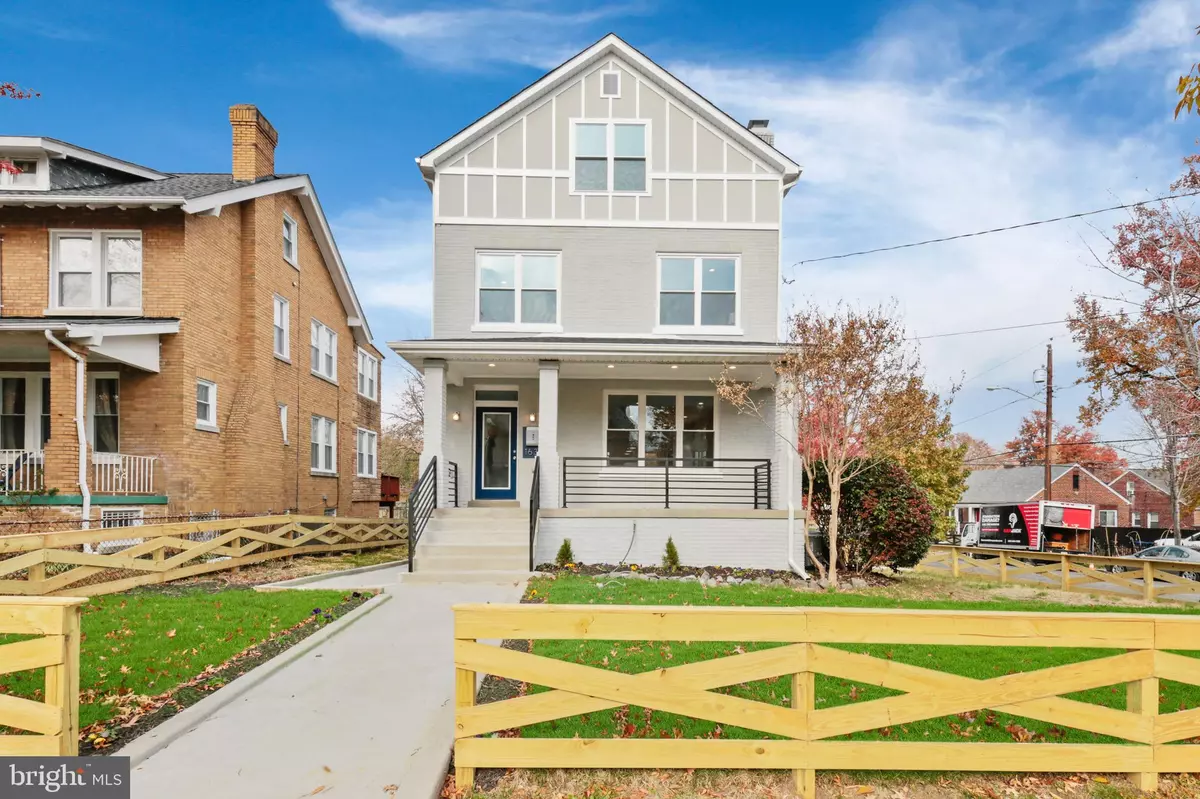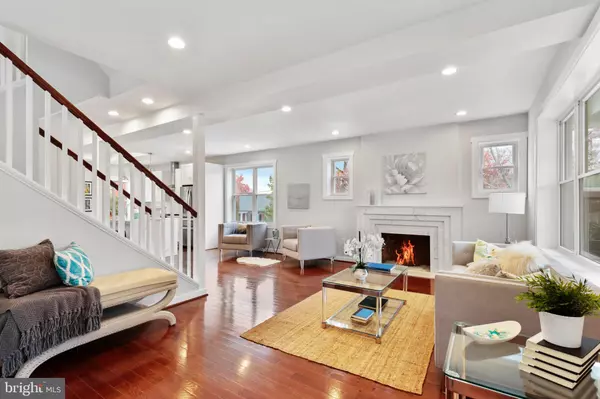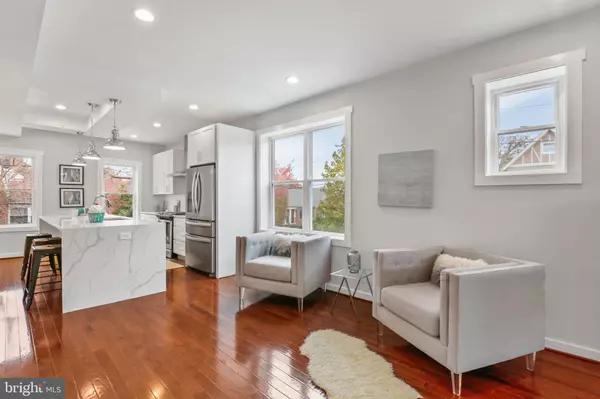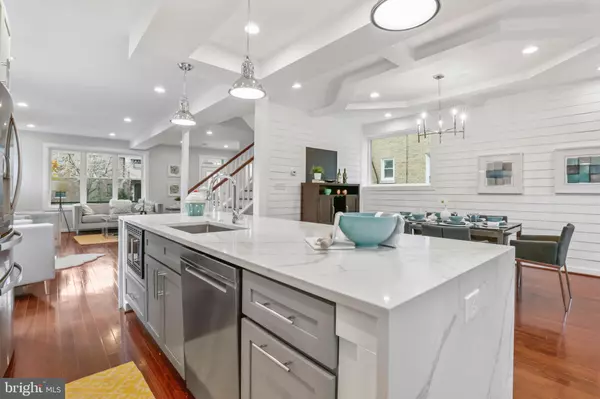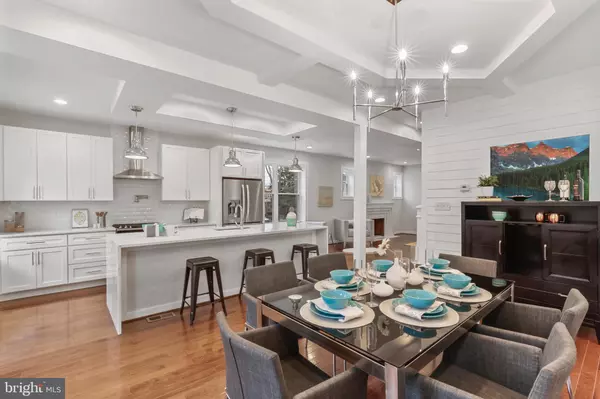$1,086,000
$1,095,000
0.8%For more information regarding the value of a property, please contact us for a free consultation.
5 Beds
5 Baths
4,040 SqFt
SOLD DATE : 01/13/2020
Key Details
Sold Price $1,086,000
Property Type Single Family Home
Sub Type Detached
Listing Status Sold
Purchase Type For Sale
Square Footage 4,040 sqft
Price per Sqft $268
Subdivision Brookland
MLS Listing ID DCDC451044
Sold Date 01/13/20
Style Traditional
Bedrooms 5
Full Baths 4
Half Baths 1
HOA Y/N N
Abv Grd Liv Area 2,941
Originating Board BRIGHT
Year Built 1928
Annual Tax Amount $4,777
Tax Year 2019
Lot Size 2,434 Sqft
Acres 0.06
Property Description
Welcome to Brookland's newest and most stunning renovation. Step inside the front door to a dazzling home that combines modern and traditional elements seamlessly. The main level is an open floor plan that provides custom ceilings, gorgeous hardwood floors, and a gourmet kitchen made for entertaining. Your second level provides three bedrooms, two full baths, and laundry; one of the three bedrooms is a master suite made complete with a spa-like bath, coffee bar, and balcony. Delight in an expansive secondary master w/a sitting room, walk-in closet, and an abundance of natural light. The living space continues in your english basement (with 2 sep entry's)- enjoy a bedroom, full bath, laundry, & a well appointed living room/dining room made complete with a kitchen. Can you say rental potential? The bonus is your off street parking and close proximity to some of Brookland's finest attributes (metro included), life is a breeze on Otis street. Welcome home!
Location
State DC
County Washington
Zoning RESIDENTIAL
Rooms
Basement English
Interior
Interior Features 2nd Kitchen, Breakfast Area, Combination Dining/Living, Combination Kitchen/Dining, Combination Kitchen/Living, Crown Moldings, Dining Area, Family Room Off Kitchen, Floor Plan - Open, Kitchen - Gourmet, Kitchen - Island, Primary Bath(s), Recessed Lighting, Skylight(s), Soaking Tub, Tub Shower, Upgraded Countertops, Walk-in Closet(s), Wet/Dry Bar, Wine Storage
Heating Central
Cooling Central A/C
Fireplaces Number 1
Heat Source Electric
Exterior
Garage Spaces 1.0
Water Access N
Accessibility None
Total Parking Spaces 1
Garage N
Building
Story 3+
Sewer Public Sewer
Water Public
Architectural Style Traditional
Level or Stories 3+
Additional Building Above Grade, Below Grade
New Construction N
Schools
School District District Of Columbia Public Schools
Others
Senior Community No
Tax ID 4152//0800
Ownership Fee Simple
SqFt Source Assessor
Special Listing Condition Standard
Read Less Info
Want to know what your home might be worth? Contact us for a FREE valuation!

Our team is ready to help you sell your home for the highest possible price ASAP

Bought with Megan M Shapiro • Compass
43777 Central Station Dr, Suite 390, Ashburn, VA, 20147, United States
GET MORE INFORMATION

