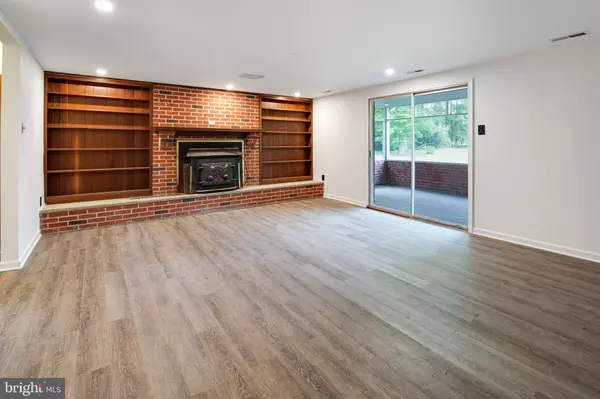$430,000
$456,500
5.8%For more information regarding the value of a property, please contact us for a free consultation.
5 Beds
4 Baths
3,600 SqFt
SOLD DATE : 03/13/2020
Key Details
Sold Price $430,000
Property Type Single Family Home
Sub Type Detached
Listing Status Sold
Purchase Type For Sale
Square Footage 3,600 sqft
Price per Sqft $119
Subdivision Iron Hill
MLS Listing ID DENC486682
Sold Date 03/13/20
Style Dwelling w/Separate Living Area
Bedrooms 5
Full Baths 3
Half Baths 1
HOA Y/N N
Abv Grd Liv Area 3,600
Originating Board BRIGHT
Year Built 1966
Annual Tax Amount $4,655
Tax Year 2018
Lot Size 1.110 Acres
Acres 1.11
Lot Dimensions 142.10 x 298.60
Property Description
Welcome to 1405 Old Baltimore Pike! This unique property has a main home which features 3 bedrooms, 2 full and 1 half baths, and a turned 2 car attached garage, with approx 3600 sq ft of living space. But wait, that's not all!! The property also features a detached garage with the ability to hold 6+ vehicles with a 2 bedroom, 1 bath apartment above complete with approx 1200 sq ft of living space. And did I mention that the apartment already had an existing tenant in place, allowing you to have instant rental income?!! So, that's the main home with attached garage, detached garage with apartment above, AND situated on a 1.1 acre lot! The main home is in need of some updating, however, the house has great bones and is awaiting your renovations. Tour this one today!
Location
State DE
County New Castle
Area Newark/Glasgow (30905)
Zoning NC21
Rooms
Other Rooms Living Room, Dining Room, Primary Bedroom, Bedroom 2, Bedroom 3, Kitchen, Family Room, Breakfast Room, Laundry, Screened Porch
Basement Unfinished
Interior
Heating Forced Air
Cooling Central A/C
Fireplaces Number 1
Fireplace Y
Heat Source Oil
Laundry Main Floor
Exterior
Garage Garage - Side Entry, Garage - Front Entry, Inside Access
Garage Spaces 8.0
Water Access N
Roof Type Shingle
Accessibility None
Attached Garage 2
Total Parking Spaces 8
Garage Y
Building
Story 3+
Sewer Public Sewer
Water Public
Architectural Style Dwelling w/Separate Living Area
Level or Stories 3+
Additional Building Above Grade, Below Grade
New Construction N
Schools
School District Christina
Others
Senior Community No
Tax ID 11-017.00-006
Ownership Fee Simple
SqFt Source Assessor
Special Listing Condition Standard
Read Less Info
Want to know what your home might be worth? Contact us for a FREE valuation!

Our team is ready to help you sell your home for the highest possible price ASAP

Bought with Marc Hansen • BHHS Fox & Roach-Concord

43777 Central Station Dr, Suite 390, Ashburn, VA, 20147, United States
GET MORE INFORMATION






