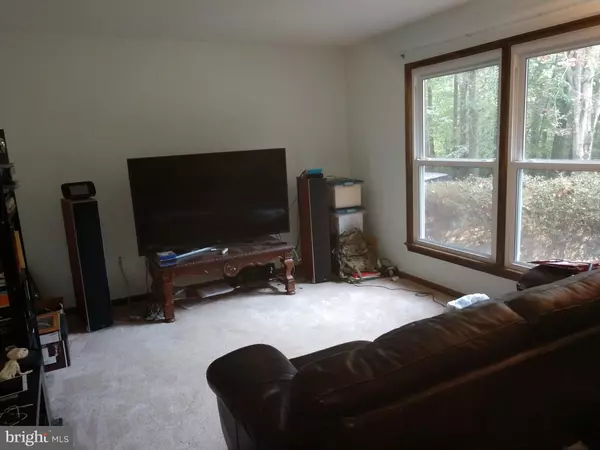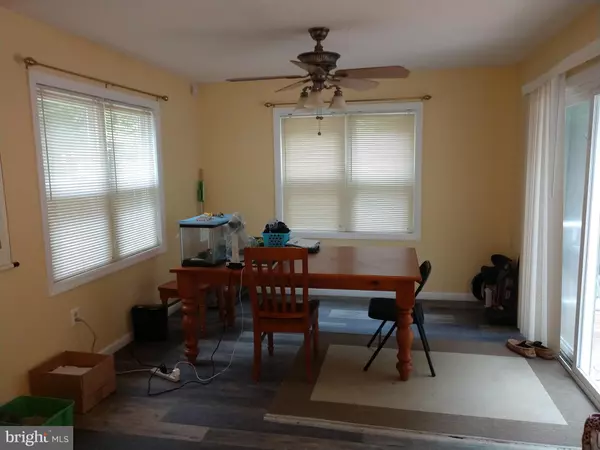$399,997
$399,997
For more information regarding the value of a property, please contact us for a free consultation.
3 Beds
2 Baths
2,067 SqFt
SOLD DATE : 12/28/2020
Key Details
Sold Price $399,997
Property Type Single Family Home
Sub Type Detached
Listing Status Sold
Purchase Type For Sale
Square Footage 2,067 sqft
Price per Sqft $193
Subdivision Dozer Mill Acres
MLS Listing ID VAPW505684
Sold Date 12/28/20
Style Raised Ranch/Rambler
Bedrooms 3
Full Baths 2
HOA Y/N N
Abv Grd Liv Area 1,107
Originating Board BRIGHT
Year Built 1976
Annual Tax Amount $3,968
Tax Year 2020
Lot Size 0.724 Acres
Acres 0.72
Property Description
Great home in a peaceful rural community near Manassas with easy access to PW Parkway for easy commutting. The home offers two bedrooms on the main level and a third plus full bath in basement. Maintenance free deck has easy access from SGD in dining room and from the kitchen. Supper 25' x 25' garage is the handy person's dream for special hobbies. NO HOA so you have no restrictions and Chickens are permitted. Home comes with separate adjoining 0.6 acre lot which is unbuildable and has a separate tax id.
Location
State VA
County Prince William
Zoning SFD
Direction North
Rooms
Other Rooms Living Room, Dining Room, Primary Bedroom, Bedroom 2, Bedroom 3, Family Room, Workshop
Basement Daylight, Full, Full, Outside Entrance, Interior Access, Poured Concrete, Rear Entrance, Sump Pump, Walkout Level, Windows, Workshop
Main Level Bedrooms 2
Interior
Interior Features Carpet, Ceiling Fan(s), Combination Kitchen/Dining, Dining Area, Entry Level Bedroom, Floor Plan - Traditional, Kitchen - Galley
Hot Water Electric
Heating Forced Air, Heat Pump - Electric BackUp
Cooling Ceiling Fan(s), Central A/C
Flooring Carpet, Laminated
Fireplaces Number 1
Fireplaces Type Wood, Brick, Fireplace - Glass Doors
Equipment Dishwasher, Disposal, Dryer, Oven - Self Cleaning, Range Hood, Refrigerator, Washer, Water Heater
Fireplace Y
Window Features Vinyl Clad
Appliance Dishwasher, Disposal, Dryer, Oven - Self Cleaning, Range Hood, Refrigerator, Washer, Water Heater
Heat Source Electric
Laundry Basement, Lower Floor
Exterior
Exterior Feature Deck(s)
Garage Additional Storage Area, Garage - Front Entry, Garage Door Opener
Garage Spaces 4.0
Fence Decorative, Split Rail, Wood
Utilities Available Electric Available, Phone Available, Water Available
Waterfront N
Water Access N
View Street
Roof Type Asphalt
Street Surface Black Top,Paved
Accessibility None
Porch Deck(s)
Road Frontage City/County
Total Parking Spaces 4
Garage Y
Building
Lot Description Backs to Trees, Cul-de-sac, Front Yard, Irregular, Level, No Thru Street, Partly Wooded, Rear Yard, Rural, Secluded, Sloping, Unrestricted
Story 2
Foundation Block
Sewer Holding Tank, Approved System
Water Well
Architectural Style Raised Ranch/Rambler
Level or Stories 2
Additional Building Above Grade, Below Grade
Structure Type Dry Wall
New Construction N
Schools
Elementary Schools Signal Hill
Middle Schools Parkside
High Schools Osbourn Park
School District Prince William County Public Schools
Others
Pets Allowed Y
Senior Community No
Tax ID 7894-87-7700
Ownership Fee Simple
SqFt Source Estimated
Acceptable Financing FHA, Conventional, Private
Horse Property N
Listing Terms FHA, Conventional, Private
Financing FHA,Conventional,Private
Special Listing Condition Standard
Pets Description No Pet Restrictions
Read Less Info
Want to know what your home might be worth? Contact us for a FREE valuation!

Our team is ready to help you sell your home for the highest possible price ASAP

Bought with Lisa J Cutsail • RE/MAX Gateway

43777 Central Station Dr, Suite 390, Ashburn, VA, 20147, United States
GET MORE INFORMATION






