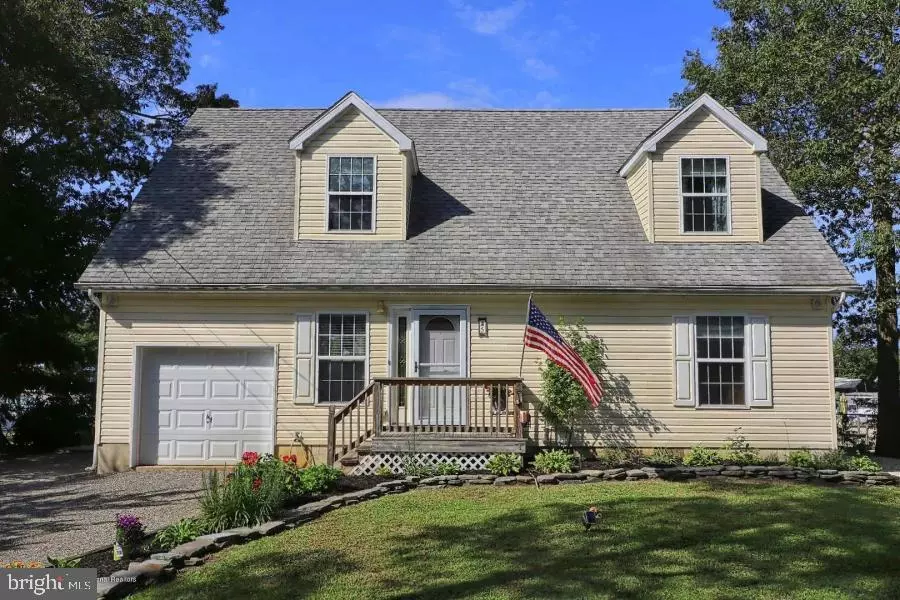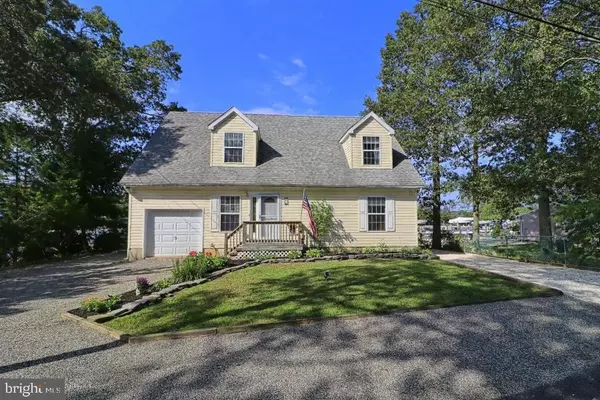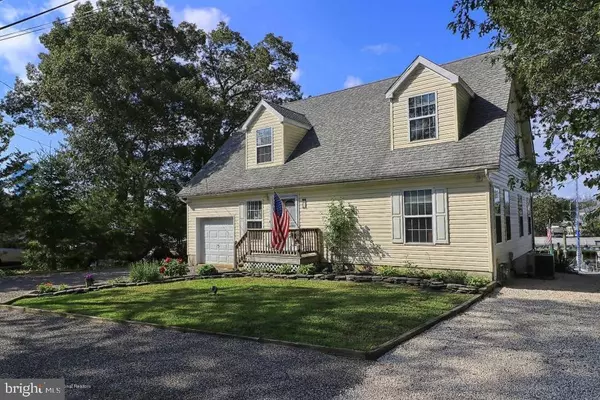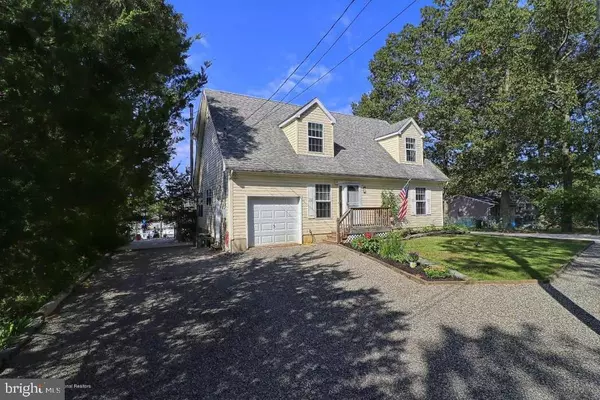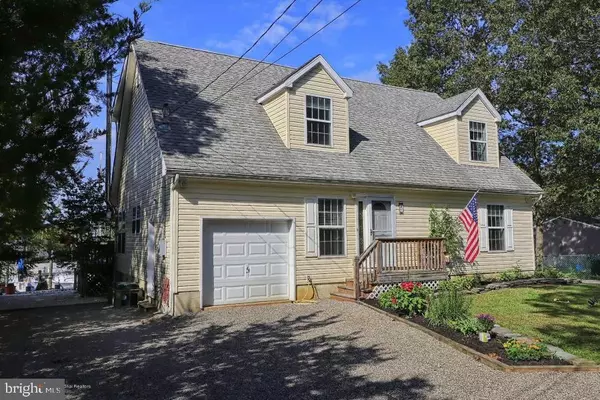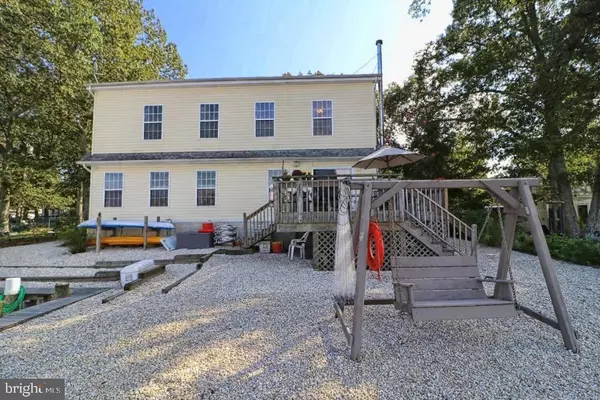$390,000
$399,000
2.3%For more information regarding the value of a property, please contact us for a free consultation.
5 Beds
2 Baths
2,252 SqFt
SOLD DATE : 03/06/2020
Key Details
Sold Price $390,000
Property Type Single Family Home
Sub Type Detached
Listing Status Sold
Purchase Type For Sale
Square Footage 2,252 sqft
Price per Sqft $173
Subdivision Waretown
MLS Listing ID NJOC390436
Sold Date 03/06/20
Style Cape Cod
Bedrooms 5
Full Baths 2
HOA Y/N N
Abv Grd Liv Area 2,252
Originating Board BRIGHT
Year Built 2005
Annual Tax Amount $8,745
Tax Year 2018
Lot Dimensions 75.00 x 105.00
Property Description
What a great property to call Home. Conveniently located in a tranquil area of Waretown. Large Open floor plan with plenty of windows to enjoy all those water views. wood stove and large island in the kitchen help make this home cozy and inviting. This property is a Boaters delight, Minutes to the Bay and the BI (Barnegat Inlet) Buoy. Enjoy the many boats as they pass. Dedicated dock space for 2 boats. Deck, vinyl bulkhead and maintenance free backyard add to the perks. Upstairs enjoy the GENEROUSLY sized rooms, washer and dryer accommodations, and neutral coloring. Rare opportunity to own on the water and have a full basement with plenty of room for storage. Situated on a Quiet street, but easy access to all the main areas.
Location
State NJ
County Ocean
Area Ocean Twp (21521)
Zoning WD
Rooms
Basement Full
Main Level Bedrooms 5
Interior
Interior Features Kitchen - Eat-In, Attic, Combination Kitchen/Dining, Ceiling Fan(s), Stall Shower, Primary Bath(s), Walk-in Closet(s)
Hot Water Natural Gas
Heating Forced Air
Cooling Central A/C, Ceiling Fan(s)
Flooring Laminated, Carpet, Wood, Ceramic Tile
Fireplaces Number 1
Fireplaces Type Wood
Equipment Dishwasher, Dryer, Oven/Range - Gas, Microwave, Refrigerator, Stove, Washer
Fireplace Y
Appliance Dishwasher, Dryer, Oven/Range - Gas, Microwave, Refrigerator, Stove, Washer
Heat Source Natural Gas
Exterior
Exterior Feature Deck(s)
Garage Other
Garage Spaces 1.0
Water Access Y
Roof Type Shingle
Accessibility None
Porch Deck(s)
Attached Garage 1
Total Parking Spaces 1
Garage Y
Building
Lot Description Bulkheaded
Story 2
Sewer Public Sewer
Water Public, Well
Architectural Style Cape Cod
Level or Stories 2
Additional Building Above Grade, Below Grade
New Construction N
Others
Senior Community No
Tax ID 21-00167-00003 01
Ownership Fee Simple
SqFt Source Assessor
Special Listing Condition Standard
Read Less Info
Want to know what your home might be worth? Contact us for a FREE valuation!

Our team is ready to help you sell your home for the highest possible price ASAP

Bought with Non Member • Non Subscribing Office

43777 Central Station Dr, Suite 390, Ashburn, VA, 20147, United States
GET MORE INFORMATION

