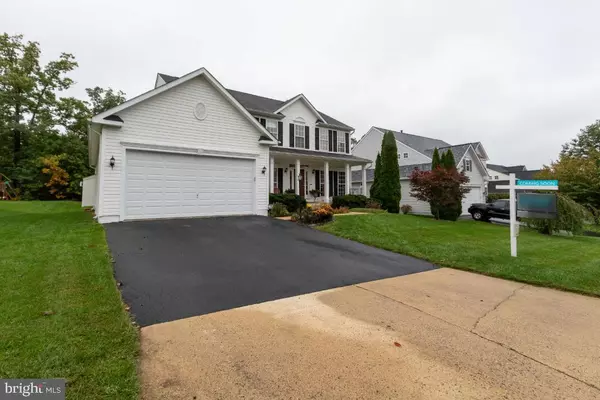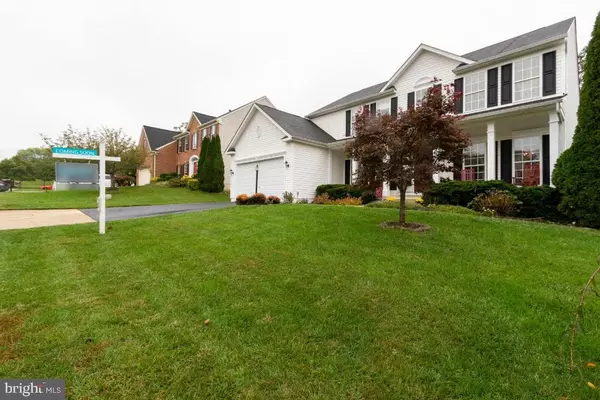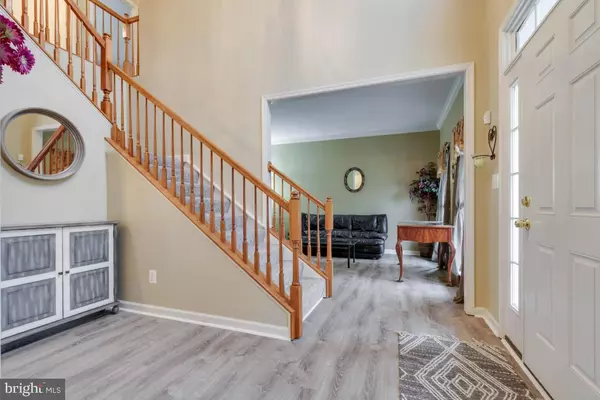$720,000
$699,000
3.0%For more information regarding the value of a property, please contact us for a free consultation.
4 Beds
4 Baths
3,902 SqFt
SOLD DATE : 11/20/2020
Key Details
Sold Price $720,000
Property Type Single Family Home
Sub Type Detached
Listing Status Sold
Purchase Type For Sale
Square Footage 3,902 sqft
Price per Sqft $184
Subdivision Kirkpatrick Farms
MLS Listing ID VALO421904
Sold Date 11/20/20
Style Colonial
Bedrooms 4
Full Baths 2
Half Baths 2
HOA Fees $92/mo
HOA Y/N Y
Abv Grd Liv Area 3,116
Originating Board BRIGHT
Year Built 2003
Annual Tax Amount $6,209
Tax Year 2020
Lot Size 9,148 Sqft
Acres 0.21
Property Description
Beautiful single-family home in the desirable Kirkpatrick Farms community! This gorgeous colonial offers 4 bedrooms, 2 full and 2 half baths with an open floor plan. This beauty welcomes you with a large front porch that is perfect for that first cup of coffee. Open the front door to 9-ft ceilings and lots of natural light. The updated kitchen boasts new silestone counter tops, backsplash, center island, new stainless-steel appliances and beautiful Lifeproof luxury vinyl flooring. The family room features a cozy gas fire place for those cold weather days and the formal Dining and Living rooms are highlighted with crown molding. Nearly every room has been freshly painted. The large trex deck and patio right off the kitchen backs to trees makes this perfect for entertaining. The gracious primary bedroom features a huge walk-in closet, and a beautifully updated ensuite bath with dual sinks, soaking tub and a full glass shower that promises to pamper. Down the hall offers three additional bedrooms and a full bath. The finished lower level offers additional living space and plenty of storage. Large attached two-car garage with extra storage space. Community amenities include pools, clubhouse, walking trails, basketball & tennis courts, several playgrounds, fishing ponds, and sidewalks throughout. Community events are top notch including: summer concert series and seasonal festivals to name a few. Shopping, dining and amenities galore are just minutes away. Close to Loudoun County schools and the amazing Dulles South indoor recreation center. Offers presented as received.
Location
State VA
County Loudoun
Zoning 05
Rooms
Basement Full
Interior
Interior Features Ceiling Fan(s)
Hot Water Natural Gas
Heating Forced Air
Cooling Central A/C
Fireplaces Number 1
Fireplaces Type Gas/Propane, Fireplace - Glass Doors
Equipment Built-In Microwave, Dryer, Washer, Dishwasher, Disposal, Refrigerator, Icemaker, Stove
Fireplace Y
Appliance Built-In Microwave, Dryer, Washer, Dishwasher, Disposal, Refrigerator, Icemaker, Stove
Heat Source Natural Gas
Exterior
Garage Garage - Front Entry
Garage Spaces 2.0
Amenities Available Pool - Outdoor, Basketball Courts, Tot Lots/Playground, Club House, Tennis Courts, Jog/Walk Path
Waterfront N
Water Access N
Roof Type Shingle
Accessibility None
Attached Garage 2
Total Parking Spaces 2
Garage Y
Building
Story 3
Sewer Public Sewer
Water Public
Architectural Style Colonial
Level or Stories 3
Additional Building Above Grade, Below Grade
New Construction N
Schools
Elementary Schools Pinebrook
Middle Schools Willard
High Schools Lightridge
School District Loudoun County Public Schools
Others
HOA Fee Include Snow Removal,Trash,Common Area Maintenance,Insurance
Senior Community No
Tax ID 206279798000
Ownership Fee Simple
SqFt Source Assessor
Security Features Electric Alarm
Special Listing Condition Standard
Read Less Info
Want to know what your home might be worth? Contact us for a FREE valuation!

Our team is ready to help you sell your home for the highest possible price ASAP

Bought with Scott L Petersen • Pearson Smith Realty, LLC

43777 Central Station Dr, Suite 390, Ashburn, VA, 20147, United States
GET MORE INFORMATION






