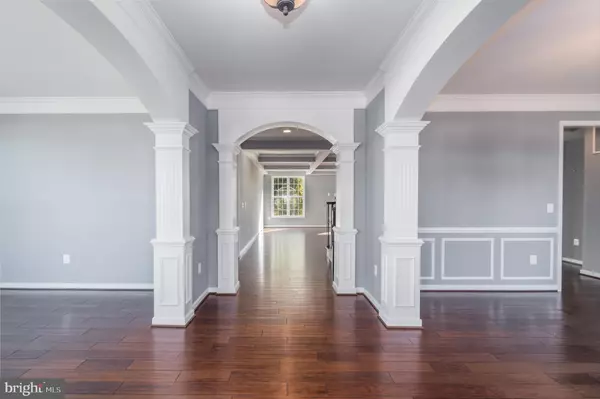$610,000
$599,990
1.7%For more information regarding the value of a property, please contact us for a free consultation.
5 Beds
5 Baths
5,914 SqFt
SOLD DATE : 07/31/2020
Key Details
Sold Price $610,000
Property Type Single Family Home
Sub Type Detached
Listing Status Sold
Purchase Type For Sale
Square Footage 5,914 sqft
Price per Sqft $103
Subdivision Sawhill
MLS Listing ID VASP219918
Sold Date 07/31/20
Style Colonial
Bedrooms 5
Full Baths 4
Half Baths 1
HOA Fees $64/mo
HOA Y/N Y
Abv Grd Liv Area 3,904
Originating Board BRIGHT
Year Built 2017
Annual Tax Amount $4,439
Tax Year 2019
Lot Size 1.040 Acres
Acres 1.04
Property Description
Luxury Home Only 3 Years Old with Amazing Upgrades! Motivated Sellers! Listed $30K BELOW APPRAISAL. This Elegant Home in Sawhill Boasts over 5,900 Square Feet of Living Space, with Perfect Flow. Featuring a 3 Car Side-Load Garage, Extensive Hardwoods on Main Level, Family Rm w/ Coffered Ceiling, Gourmet Eat-in Kitchen w/ Granite Counters, 42 Cabinets, Double Wall Ovens, Gas Cooktop, Stainless Appliances, Ceramic Backsplash and Attached Sunroom. Enjoy the Formal Living and Dining Rooms, and Private Office. You Will Love All the Millwork, Curved Entry Ways, Columns and Oak Steps with Wrought Iron Balusters! Upper Level Owners Suite w/ Lighted Tray Ceiling, HUGE DUAL WALK-IN CLOSET, Extended Owners Bath with Frameless Shower Door, Upgraded Tile, Separate Vanities and Water Closet. Secondary Bedrooms are Spacious and ALL HAVE WALK-IN CLOSETS. Bedrooms 2 and 3 with Jack n Jill Bath and Bedroom 4 has Princess Bath. The Basement is Decked Out w/ Recreational Room, Media Room, Exercise Room, Guest Suite w/ Full Bath w/ Tile & Listello Accents and Storage Rm. Additional Features include Surround Speakers in Basement and Exterior, In Wall HDMI, 5.1 Surround in Media Room, Ethernet Drops throughout with Hub in Basement, Direct Gas Line for BBQs, HVAC Humidifier and Alarm System. Enjoy a Quiet Lifestyle with Wooded Views. Located in a Private Neighborhood of Estate Homes with a Peaceful Country Setting, yet Close to Everything! Riverbend HS School District. Perfect 10!
Location
State VA
County Spotsylvania
Zoning RU
Rooms
Other Rooms Living Room, Dining Room, Primary Bedroom, Bedroom 2, Bedroom 3, Bedroom 4, Bedroom 5, Kitchen, Family Room, Foyer, Sun/Florida Room, Exercise Room, Office, Recreation Room, Storage Room, Media Room, Bathroom 2, Bathroom 3, Primary Bathroom, Full Bath, Half Bath
Basement Walkout Stairs, Sump Pump, Fully Finished, Rear Entrance, Windows, Outside Entrance, Interior Access
Interior
Interior Features Attic, Carpet, Ceiling Fan(s), Crown Moldings, Family Room Off Kitchen, Floor Plan - Open, Formal/Separate Dining Room, Kitchen - Eat-In, Kitchen - Gourmet, Kitchen - Island, Kitchen - Table Space, Primary Bath(s), Pantry, Recessed Lighting, Upgraded Countertops, Walk-in Closet(s), Wood Floors
Hot Water Bottled Gas, Propane
Heating Central, Zoned
Cooling Ceiling Fan(s), Central A/C, Zoned, Programmable Thermostat
Flooring Carpet, Ceramic Tile, Hardwood
Equipment Built-In Microwave, Cooktop, Dishwasher, Disposal, Exhaust Fan, Icemaker, Microwave, Water Heater, Washer/Dryer Hookups Only, Stainless Steel Appliances, Humidifier, Oven - Double, Oven - Wall, Refrigerator
Window Features Transom,Insulated,Double Pane
Appliance Built-In Microwave, Cooktop, Dishwasher, Disposal, Exhaust Fan, Icemaker, Microwave, Water Heater, Washer/Dryer Hookups Only, Stainless Steel Appliances, Humidifier, Oven - Double, Oven - Wall, Refrigerator
Heat Source Propane - Leased
Laundry Upper Floor
Exterior
Garage Garage - Side Entry, Garage Door Opener
Garage Spaces 3.0
Waterfront N
Water Access N
View Trees/Woods
Accessibility None
Parking Type Attached Garage
Attached Garage 3
Total Parking Spaces 3
Garage Y
Building
Lot Description Backs to Trees
Story 3
Sewer Public Sewer
Water Public
Architectural Style Colonial
Level or Stories 3
Additional Building Above Grade, Below Grade
Structure Type 9'+ Ceilings,Tray Ceilings
New Construction N
Schools
Elementary Schools Wilderness
Middle Schools Ni River
High Schools Riverbend
School District Spotsylvania County Public Schools
Others
Senior Community No
Tax ID 21H6-285-
Ownership Fee Simple
SqFt Source Assessor
Security Features Electric Alarm
Special Listing Condition Standard
Read Less Info
Want to know what your home might be worth? Contact us for a FREE valuation!

Our team is ready to help you sell your home for the highest possible price ASAP

Bought with Sonia L Martin • Weichert, REALTORS

43777 Central Station Dr, Suite 390, Ashburn, VA, 20147, United States
GET MORE INFORMATION






