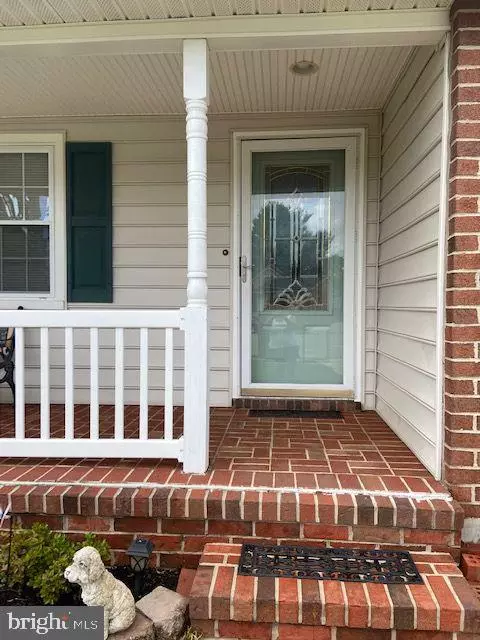$370,000
$369,900
For more information regarding the value of a property, please contact us for a free consultation.
3 Beds
2 Baths
2,357 SqFt
SOLD DATE : 12/10/2020
Key Details
Sold Price $370,000
Property Type Single Family Home
Sub Type Detached
Listing Status Sold
Purchase Type For Sale
Square Footage 2,357 sqft
Price per Sqft $156
Subdivision Perry Hall Gardens
MLS Listing ID MDBC503950
Sold Date 12/10/20
Style Raised Ranch/Rambler,Ranch/Rambler
Bedrooms 3
Full Baths 2
HOA Y/N N
Abv Grd Liv Area 1,357
Originating Board BRIGHT
Year Built 1976
Annual Tax Amount $4,214
Tax Year 2020
Lot Size 0.413 Acres
Acres 0.41
Property Description
Fantastic Porch front Rancher that sets on just under a 1/2 acres This house offers over 2000 sq ft of living space, 3 bedroons , 2 full baths, The private rear yard backs to the lower field of Gunpowder Elementary School is designed for entertaining and boast a 2 teared maintenance free deck, above ground pool, Liner replaced in 2018 the pump replaced in 2020, concrete patio with a 2016 7 person Hot Springs hot tub and a 6ft tall vinyl privacy fence. Enter the main level to a large living room with a wood burning fireplace, dinning room. kitchen updated in 2018 with new granite countertops,refrigerator,stove, range hood and flooring. 3 bedrooms 2 full baths Master bedroom with private bath. The lower level is finished new carpet installed in 2018, large family room that offers a brick fireplace with wood burning stove another finished bonus room perfect for extra bedroom ,play room or crafts. Laundry room storage closet and work area. Full attic for extra storage New roof 2019 chimney caps replace 2018,the new decks and privacy fence have a transferable warranties..
Location
State MD
County Baltimore
Zoning R
Rooms
Other Rooms Living Room, Family Room
Basement Fully Finished
Main Level Bedrooms 3
Interior
Interior Features Breakfast Area, Carpet, Ceiling Fan(s), Dining Area, Kitchen - Eat-In, Kitchen - Table Space, Wood Floors
Hot Water Electric
Heating Heat Pump(s)
Cooling Heat Pump(s), Central A/C, Ceiling Fan(s)
Fireplaces Number 1
Equipment Dishwasher, Disposal, Dryer - Electric, Dryer - Front Loading, ENERGY STAR Refrigerator, Icemaker, Oven/Range - Electric, Refrigerator, Range Hood, Stainless Steel Appliances, Washer, Stove, Microwave
Appliance Dishwasher, Disposal, Dryer - Electric, Dryer - Front Loading, ENERGY STAR Refrigerator, Icemaker, Oven/Range - Electric, Refrigerator, Range Hood, Stainless Steel Appliances, Washer, Stove, Microwave
Heat Source Electric
Exterior
Exterior Feature Deck(s), Patio(s)
Fence Fully, Privacy, Vinyl
Pool Above Ground, Fenced, Filtered, Vinyl
Waterfront N
Water Access N
Roof Type Architectural Shingle
Accessibility None
Porch Deck(s), Patio(s)
Parking Type Driveway, Off Site, On Street
Garage N
Building
Lot Description Landscaping, Rear Yard
Story 2
Sewer Public Sewer
Water Public
Architectural Style Raised Ranch/Rambler, Ranch/Rambler
Level or Stories 2
Additional Building Above Grade, Below Grade
New Construction N
Schools
Elementary Schools Gunpowder
School District Baltimore County Public Schools
Others
Senior Community No
Tax ID 04111700002117
Ownership Fee Simple
SqFt Source Assessor
Special Listing Condition Standard
Read Less Info
Want to know what your home might be worth? Contact us for a FREE valuation!

Our team is ready to help you sell your home for the highest possible price ASAP

Bought with Leah D Knoerlein • LT Realty Brokerage Firm

43777 Central Station Dr, Suite 390, Ashburn, VA, 20147, United States
GET MORE INFORMATION






