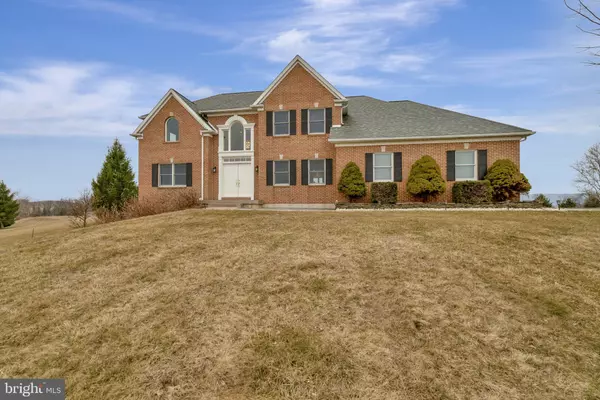$400,000
$400,000
For more information regarding the value of a property, please contact us for a free consultation.
4 Beds
3 Baths
3,952 SqFt
SOLD DATE : 05/18/2020
Key Details
Sold Price $400,000
Property Type Single Family Home
Sub Type Detached
Listing Status Sold
Purchase Type For Sale
Square Footage 3,952 sqft
Price per Sqft $101
Subdivision Benns Hill Farms
MLS Listing ID PANH106192
Sold Date 05/18/20
Style Colonial
Bedrooms 4
Full Baths 2
Half Baths 1
HOA Y/N N
Abv Grd Liv Area 3,352
Originating Board BRIGHT
Year Built 2000
Annual Tax Amount $10,464
Tax Year 2019
Lot Size 1.730 Acres
Acres 1.73
Lot Dimensions 0.00 x 0.00
Property Description
Wonderful curb appeal surrounded by spectacular panoramic views. Gleaming flooring & a bright, open & airy feel. The 2 story foyer leads you to a nice size DR & LR/office. The FR/eat-in KIT area is open & set for entertaining or quiet enjoyment. The kitchen sports SS Dbl ovens, a large pantry, gas cook top & an island w/bar stool seating. Stroll upstairs to find plush new carpeting & 4 lg BRs. The MBR suite has a separate sitting/work out area, a massive WIC w/bonus room & MBA w/skylight, private commode & jacuzzi. Fully finished basement w/room for fun. Over-sized Trex deck & lg flat backyard, perfect for entertaining. Notables include: High efficiency mechanicals, home vac system, home speaker system, bonus 4th car attached garage/work shop & much more. All this is located near parks, jogging & biking trails, hiking & Pocono water sports, shopping & fantastic eateries, area hospitals & medical centers & all major throughfares to the airports, New York, Philadelphia & beyond!
Location
State PA
County Northampton
Area Washington Twp (12434)
Zoning A
Rooms
Other Rooms Living Room, Dining Room, Primary Bedroom, Bedroom 2, Bedroom 3, Bedroom 4, Kitchen, Family Room, Recreation Room, Primary Bathroom, Full Bath, Half Bath
Basement Full
Interior
Heating Forced Air
Cooling Central A/C
Heat Source Oil
Exterior
Garage Garage - Side Entry, Built In, Oversized, Inside Access, Garage Door Opener
Garage Spaces 3.0
Waterfront N
Water Access N
Accessibility None
Attached Garage 3
Total Parking Spaces 3
Garage Y
Building
Story 2
Sewer On Site Septic
Water Well
Architectural Style Colonial
Level or Stories 2
Additional Building Above Grade, Below Grade
New Construction N
Schools
School District Bangor Area
Others
Senior Community No
Tax ID F9-17-6S-0134
Ownership Fee Simple
SqFt Source Estimated
Special Listing Condition Standard
Read Less Info
Want to know what your home might be worth? Contact us for a FREE valuation!

Our team is ready to help you sell your home for the highest possible price ASAP

Bought with Non Member • Non Subscribing Office

43777 Central Station Dr, Suite 390, Ashburn, VA, 20147, United States
GET MORE INFORMATION






