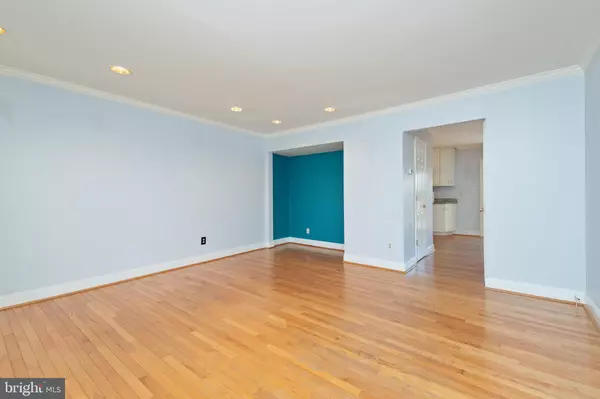$220,000
$220,000
For more information regarding the value of a property, please contact us for a free consultation.
4 Beds
3 Baths
1,240 SqFt
SOLD DATE : 05/08/2020
Key Details
Sold Price $220,000
Property Type Townhouse
Sub Type End of Row/Townhouse
Listing Status Sold
Purchase Type For Sale
Square Footage 1,240 sqft
Price per Sqft $177
Subdivision Upton Village North
MLS Listing ID MDBC488012
Sold Date 05/08/20
Style Colonial
Bedrooms 4
Full Baths 2
Half Baths 1
HOA Fees $33/qua
HOA Y/N Y
Abv Grd Liv Area 1,240
Originating Board BRIGHT
Year Built 1984
Annual Tax Amount $2,681
Tax Year 2020
Lot Size 4,732 Sqft
Acres 0.11
Property Description
Great opportunity to purchase this artful home in premier private neighborhood. The ideal end of group with plenty of fencing for privacy and pets. Four bedrooms, two and half baths, wood flooring, spacious eat-in kitchen, finished lower level. Two assigned parking places. Wonderful SUPER deck and patio. BEAUTIFUL GROUNDS. NEW ROOF AND UPDATED ELECTRIC TO BE INSTALLED PRIOR TO SETTLEMENT. Write the next chapter of your life in this fabulous modern home. SELLERS WELCOME FIRST TIME HOMEBUYERS AND WILL CONSIDER HELP WITH CLOSING COSTS.
Location
State MD
County Baltimore
Zoning RESIDENTIAL
Rooms
Basement Other
Interior
Interior Features Carpet, Crown Moldings, Dining Area, Floor Plan - Traditional, Kitchen - Eat-In, Kitchen - Table Space, Wood Floors, WhirlPool/HotTub
Cooling Central A/C
Equipment Built-In Microwave, Dishwasher, Disposal, Dryer, Exhaust Fan, Icemaker, Oven/Range - Electric, Refrigerator, Washer
Fireplace N
Appliance Built-In Microwave, Dishwasher, Disposal, Dryer, Exhaust Fan, Icemaker, Oven/Range - Electric, Refrigerator, Washer
Heat Source Electric
Exterior
Exterior Feature Deck(s), Patio(s)
Parking On Site 2
Fence Wood
Utilities Available Other
Waterfront N
Water Access N
Accessibility None
Porch Deck(s), Patio(s)
Garage N
Building
Story 3+
Sewer Public Sewer
Water Public
Architectural Style Colonial
Level or Stories 3+
Additional Building Above Grade, Below Grade
New Construction N
Schools
School District Baltimore County Public Schools
Others
Senior Community No
Tax ID 04111900011201
Ownership Fee Simple
SqFt Source Estimated
Horse Property N
Special Listing Condition Standard
Read Less Info
Want to know what your home might be worth? Contact us for a FREE valuation!

Our team is ready to help you sell your home for the highest possible price ASAP

Bought with Jennifer A Bayne • Long & Foster Real Estate, Inc.

43777 Central Station Dr, Suite 390, Ashburn, VA, 20147, United States
GET MORE INFORMATION






