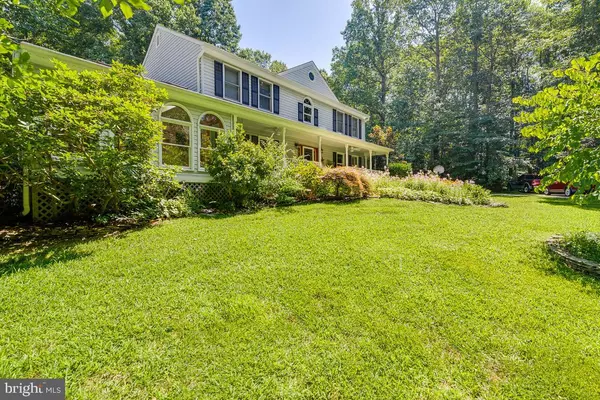$601,100
$575,000
4.5%For more information regarding the value of a property, please contact us for a free consultation.
4 Beds
4 Baths
2,800 SqFt
SOLD DATE : 10/15/2020
Key Details
Sold Price $601,100
Property Type Single Family Home
Sub Type Detached
Listing Status Sold
Purchase Type For Sale
Square Footage 2,800 sqft
Price per Sqft $214
Subdivision Gaila Woods
MLS Listing ID VAPW502562
Sold Date 10/15/20
Style Colonial
Bedrooms 4
Full Baths 4
HOA Fees $41/ann
HOA Y/N Y
Abv Grd Liv Area 2,800
Originating Board BRIGHT
Year Built 1986
Annual Tax Amount $6,418
Tax Year 2020
Lot Size 2.500 Acres
Acres 2.5
Property Description
If you are looking for a private, serene, wooded lot with a large, well-built, inviting home and your own in-ground swimming pool, look no further! As soon as you turn into the long curved driveway, the curb appeal of this house and beautiful year-round landscaping brings a smile to your face. As you enter the home from an inviting trek-deck front porch (with 2 ceiling fans) - you immediately notice the quality build of this house. A two-story, tiled foyer welcomes you with a formal dining room (you will love the picture frame wainscoating!) on the left and formal living room on the right. Down the foyer you enter a large updated eat-in kitchen with maple cabinents, island and corian counter tops. Kitchen opens to a huge family room with built-ins and gas fireplace. To the left of the family room is a gorgeous sunroom with skylights. Also on the main floor is a full-bath added in 2018 and a small bedroom (or office if you prefer) and laundry room. The top floor has 2 very generously sized secondary bedrooms, a hall bath that was updated in 2010 and a very large master bedroom with sitting area and 3 closets. The master bathroom has a separate shower and jetted tub. The walk up finished basement has new carpet and tile floor and includes a rec room, full bathroom, two NTC bedrooms (alternative uses include office, craft room, or exercise room) and huge storage area with work bench and built in shelves. Mechanical components include an HVAC system with 2 heat pumps (added in 2015), humidifier, air filter, 75 gallon water heater, dual fuel heater, sump pump and water treatment system (updated 2018). The wood deck on the back of the house has built in planters and steps down to a stamped concrete walkway that takes you to the center piece of your backyard oasis - a fenced, in-ground, 20,000 gallon salt water pool with a newer pump (installed 2019) and pool cover (2017). All the pool equipment and toys under the house convey so you will be set for fun pool time in the sun!!
Location
State VA
County Prince William
Zoning A1
Rooms
Other Rooms Living Room, Dining Room, Kitchen, Family Room, Breakfast Room, Sun/Florida Room, Laundry, Other, Recreation Room, Storage Room
Basement Other
Main Level Bedrooms 1
Interior
Interior Features Air Filter System, Built-Ins, Carpet, Ceiling Fan(s), Central Vacuum, Chair Railings, Crown Moldings, Family Room Off Kitchen, Entry Level Bedroom, Floor Plan - Open, Formal/Separate Dining Room, Kitchen - Eat-In, Kitchen - Island, Pantry, Recessed Lighting, Skylight(s), Soaking Tub, Tub Shower, Upgraded Countertops, Wainscotting, Walk-in Closet(s), Water Treat System, Wood Floors
Hot Water 60+ Gallon Tank, Propane
Heating Heat Pump(s)
Cooling Heat Pump(s), Dehumidifier, Ceiling Fan(s), Central A/C, Multi Units, Zoned
Flooring Ceramic Tile, Hardwood, Partially Carpeted
Fireplaces Number 1
Fireplaces Type Fireplace - Glass Doors, Gas/Propane, Screen
Equipment Built-In Microwave, Central Vacuum, Cooktop, Oven - Double, Refrigerator, Stainless Steel Appliances, Washer/Dryer Hookups Only, Dishwasher, Disposal
Fireplace Y
Appliance Built-In Microwave, Central Vacuum, Cooktop, Oven - Double, Refrigerator, Stainless Steel Appliances, Washer/Dryer Hookups Only, Dishwasher, Disposal
Heat Source Electric, Propane - Owned
Laundry Hookup, Main Floor
Exterior
Exterior Feature Deck(s), Porch(es)
Garage Garage - Side Entry
Garage Spaces 6.0
Pool In Ground
Waterfront N
Water Access N
Roof Type Shingle
Accessibility Other Bath Mod
Porch Deck(s), Porch(es)
Attached Garage 2
Total Parking Spaces 6
Garage Y
Building
Story 3
Sewer Approved System
Water Well, Well Permit on File
Architectural Style Colonial
Level or Stories 3
Additional Building Above Grade, Below Grade
New Construction N
Schools
School District Prince William County Public Schools
Others
Senior Community No
Tax ID 7992-34-6203
Ownership Fee Simple
SqFt Source Estimated
Acceptable Financing Cash, Conventional, VA, Negotiable, FHA
Listing Terms Cash, Conventional, VA, Negotiable, FHA
Financing Cash,Conventional,VA,Negotiable,FHA
Special Listing Condition Standard
Read Less Info
Want to know what your home might be worth? Contact us for a FREE valuation!

Our team is ready to help you sell your home for the highest possible price ASAP

Bought with Sarah F Moorman • Samson Properties

43777 Central Station Dr, Suite 390, Ashburn, VA, 20147, United States
GET MORE INFORMATION






