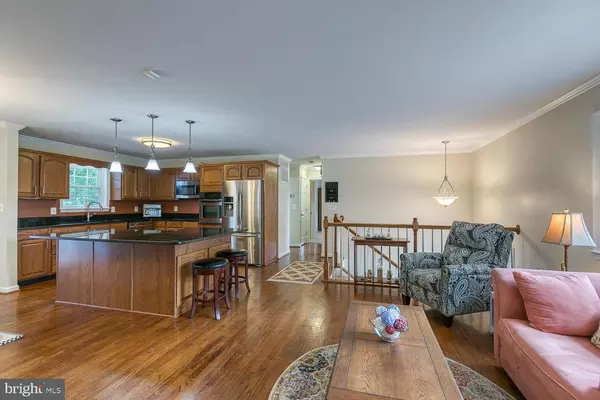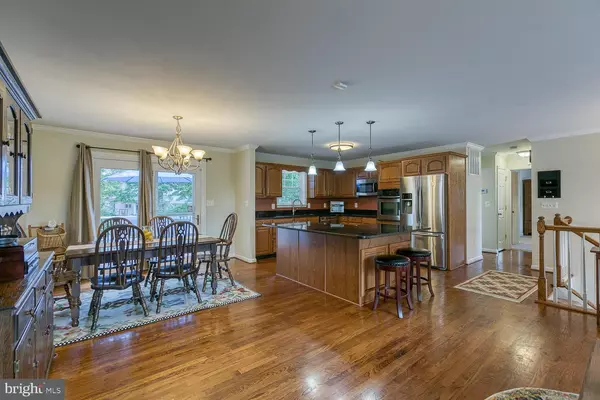$340,000
$330,000
3.0%For more information regarding the value of a property, please contact us for a free consultation.
4 Beds
4 Baths
2,363 SqFt
SOLD DATE : 08/10/2020
Key Details
Sold Price $340,000
Property Type Single Family Home
Sub Type Detached
Listing Status Sold
Purchase Type For Sale
Square Footage 2,363 sqft
Price per Sqft $143
Subdivision North Ferry Farms
MLS Listing ID VAST223010
Sold Date 08/10/20
Style Bi-level,Split Foyer
Bedrooms 4
Full Baths 3
Half Baths 1
HOA Y/N N
Abv Grd Liv Area 1,350
Originating Board BRIGHT
Year Built 1975
Annual Tax Amount $2,517
Tax Year 2020
Lot Size 0.464 Acres
Acres 0.46
Property Description
This is it!! This home has been beautifully updated and maintained. You will love the open floor plan, gourmet kitchen with over sized island with room for 4+ counter stools and open and airy living room. The kitchen has been updated with granite and SS appliances. There are 3 generous size bedrooms upstairs, including a master suite with luxury bath. The basement boasts a fireplace and 2nd master suite. Windows surround the house and bring in natural light all day long! Some upgrades include: composite deck, 80 gallon hot water heater, gutter guards, newer roof and HVAC and more! Less than 5 miles to the VRE and old town Fredericksburg. This home won't last, make an appointment to tour today!
Location
State VA
County Stafford
Zoning R1
Rooms
Basement Full, Fully Finished, Walkout Level, Windows
Main Level Bedrooms 3
Interior
Interior Features Breakfast Area, Carpet, Combination Kitchen/Dining
Hot Water Natural Gas
Heating Forced Air
Cooling Central A/C
Flooring Carpet, Ceramic Tile, Hardwood
Fireplaces Number 1
Fireplaces Type Brick, Fireplace - Glass Doors, Mantel(s)
Equipment Built-In Microwave, Dishwasher, Disposal, Oven - Wall, Refrigerator, Stainless Steel Appliances, Washer, Dryer
Furnishings No
Fireplace Y
Window Features Casement,Double Pane
Appliance Built-In Microwave, Dishwasher, Disposal, Oven - Wall, Refrigerator, Stainless Steel Appliances, Washer, Dryer
Heat Source Natural Gas
Exterior
Exterior Feature Brick, Deck(s)
Garage Spaces 3.0
Fence Chain Link, Fully, Panel
Waterfront N
Water Access N
View Garden/Lawn
Roof Type Shingle,Composite
Accessibility None
Porch Brick, Deck(s)
Total Parking Spaces 3
Garage N
Building
Lot Description Corner, Landscaping
Story 2
Sewer Public Sewer
Water Public
Architectural Style Bi-level, Split Foyer
Level or Stories 2
Additional Building Above Grade, Below Grade
New Construction N
Schools
Elementary Schools Ferry Farm
Middle Schools Dixon-Smith
High Schools Stafford
School District Stafford County Public Schools
Others
Pets Allowed Y
Senior Community No
Tax ID 54-M-1- -A2
Ownership Fee Simple
SqFt Source Assessor
Horse Property N
Special Listing Condition Standard
Pets Description No Pet Restrictions
Read Less Info
Want to know what your home might be worth? Contact us for a FREE valuation!

Our team is ready to help you sell your home for the highest possible price ASAP

Bought with Molly Kelly • EXP Realty, LLC

43777 Central Station Dr, Suite 390, Ashburn, VA, 20147, United States
GET MORE INFORMATION






