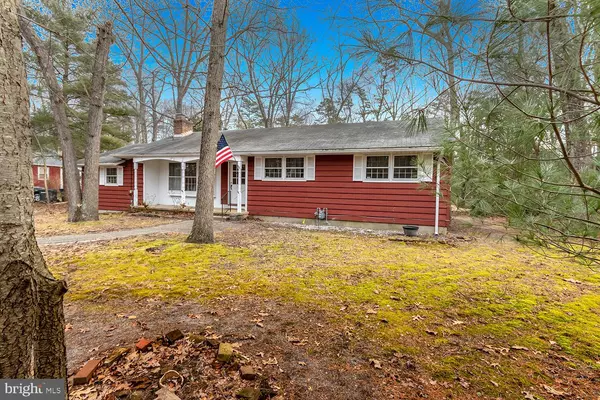$203,700
$220,000
7.4%For more information regarding the value of a property, please contact us for a free consultation.
3 Beds
2 Baths
1,518 SqFt
SOLD DATE : 05/01/2020
Key Details
Sold Price $203,700
Property Type Single Family Home
Sub Type Detached
Listing Status Sold
Purchase Type For Sale
Square Footage 1,518 sqft
Price per Sqft $134
Subdivision Taunton Lakes
MLS Listing ID NJBL364006
Sold Date 05/01/20
Style Ranch/Rambler
Bedrooms 3
Full Baths 1
Half Baths 1
HOA Fees $33/ann
HOA Y/N Y
Abv Grd Liv Area 1,518
Originating Board BRIGHT
Year Built 1955
Annual Tax Amount $5,581
Tax Year 2019
Lot Size 0.608 Acres
Acres 0.61
Lot Dimensions 100x265x100x265
Property Description
Welcome to 271 Hopewell Road in Medford's Taunton Lakes neighborhood. This ranch home sits far back from the road and has ample parking. A covered front porch is the perfect spot for your Adirondack chairs. This home has a brand new septic system. There is hardwood flooring throughout most of the home with brand new wall to wall carpeting in the bedrooms. Most rooms have been freshly painted. The spacious living room has great views of the front yard and a brick wood burning fireplace with wood mantle. The formal dining room has built in cabinetry and opens to the kitchen. The kitchen has knotty pine cabinetry and walls with a wall oven, built in range, green house window above the sink, and plenty of space for a table and chairs. Step down from the kitchen to the family room with shuttered windows, vinyl flooring, storage closet, utility closet and laundry closet which includes the washer and dryer. There is a door to the screened porch which overlooks the backyard. The bedroom wing has 3 bedrooms and 1.5 baths. The master bedroom with new wall to wall carpeting has 2 sets of double door closets with an updated bath. There is a linen closet in the hall that could be removed to turn the master bath into a full bath, if so desired. The other 2 bedrooms with new carpeting and fresh paint have ample closet space and easy access to the hall bath with tub/shower and linen closet. This home sits on a large .6083 acre lot, has gas baseboard heat, pull down stairs to the attic, and all appliances included. Taunton Lakes is a lake community with swimming, beaches, fishing and boating, as well as numerous organized activities for all ages throughout the year. The perfect first investment!
Location
State NJ
County Burlington
Area Medford Twp (20320)
Zoning RES
Rooms
Other Rooms Living Room, Dining Room, Primary Bedroom, Bedroom 2, Bedroom 3, Kitchen, Family Room, Full Bath, Half Bath, Screened Porch
Main Level Bedrooms 3
Interior
Interior Features Attic, Built-Ins, Carpet, Entry Level Bedroom, Family Room Off Kitchen, Kitchen - Table Space, Tub Shower, Wood Floors
Heating Baseboard - Hot Water
Cooling None
Fireplaces Number 1
Fireplaces Type Brick, Fireplace - Glass Doors, Mantel(s), Wood
Equipment Built-In Range, Dishwasher, Dryer, Oven - Wall, Washer, Water Heater
Fireplace Y
Appliance Built-In Range, Dishwasher, Dryer, Oven - Wall, Washer, Water Heater
Heat Source Natural Gas
Laundry Dryer In Unit, Main Floor, Washer In Unit
Exterior
Exterior Feature Porch(es), Screened
Amenities Available Common Grounds
Water Access N
Accessibility None
Porch Porch(es), Screened
Garage N
Building
Lot Description Front Yard, Level, Rear Yard, SideYard(s)
Story 1
Sewer On Site Septic
Water Well
Architectural Style Ranch/Rambler
Level or Stories 1
Additional Building Above Grade, Below Grade
New Construction N
Schools
Elementary Schools Cranberry Pine E.S.
Middle Schools Medford Twp Memorial
High Schools Shawnee H.S.
School District Medford Township Public Schools
Others
HOA Fee Include Common Area Maintenance
Senior Community No
Tax ID 20-05802-00003
Ownership Fee Simple
SqFt Source Estimated
Special Listing Condition Standard
Read Less Info
Want to know what your home might be worth? Contact us for a FREE valuation!

Our team is ready to help you sell your home for the highest possible price ASAP

Bought with Maria Elena Ditta • Weichert Realtors-Medford

43777 Central Station Dr, Suite 390, Ashburn, VA, 20147, United States
GET MORE INFORMATION






