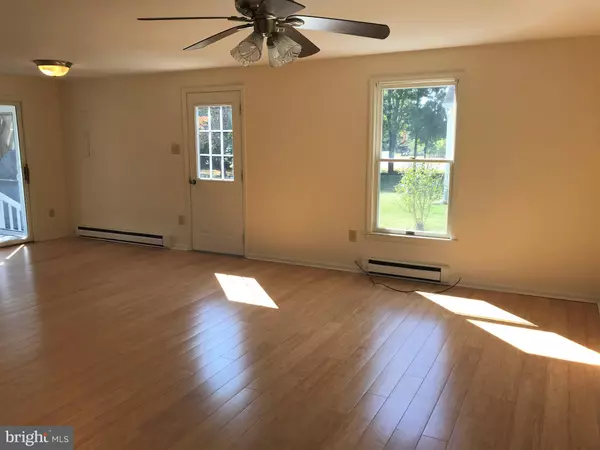$214,900
$224,900
4.4%For more information regarding the value of a property, please contact us for a free consultation.
3 Beds
2 Baths
1,056 SqFt
SOLD DATE : 01/30/2020
Key Details
Sold Price $214,900
Property Type Single Family Home
Sub Type Detached
Listing Status Sold
Purchase Type For Sale
Square Footage 1,056 sqft
Price per Sqft $203
Subdivision Country Village (3)
MLS Listing ID DESU150526
Sold Date 01/30/20
Style Modular/Pre-Fabricated,Ranch/Rambler
Bedrooms 3
Full Baths 2
HOA Fees $18/ann
HOA Y/N Y
Abv Grd Liv Area 1,056
Originating Board BRIGHT
Year Built 1985
Annual Tax Amount $855
Tax Year 2019
Lot Size 10,375 Sqft
Acres 0.24
Lot Dimensions 83.00 x 125.00
Property Description
Welcome to 5 Meadow Lane! Adorable and Affordable, this 3 Bedroom/2 Bath Single Family home is a great investment property, perfect for year-round, vacation or rental home. Located in the quaint community of Country Village, which is sought after for their low HOA fees, large lots, private settings and swimming pool. New wood laminate flooring and freshly painted throughout, new windows, updated bathrooms and full size washer and dryer. New HVAC system to be installed prior to settlement! Screened porch allows for additional dining and entertaining space along with an exterior shed for storage. All of this and only 3 miles to Bethany Beach! Enjoy the sun and sand, shopping and fabulous dining whenever you want, year round! Don t miss out on this incredible opportunity!
Location
State DE
County Sussex
Area Baltimore Hundred (31001)
Zoning TN
Rooms
Main Level Bedrooms 3
Interior
Interior Features Combination Kitchen/Dining, Combination Kitchen/Living, Entry Level Bedroom, Floor Plan - Open, Kitchen - Island, Primary Bath(s)
Hot Water Electric
Heating Heat Pump(s)
Cooling Central A/C
Flooring Laminated, Wood
Equipment Dishwasher, Dryer, Oven/Range - Electric, Washer, Water Heater, Microwave
Furnishings No
Fireplace N
Window Features Casement,Insulated,Screens
Appliance Dishwasher, Dryer, Oven/Range - Electric, Washer, Water Heater, Microwave
Heat Source Electric
Laundry Has Laundry
Exterior
Exterior Feature Porch(es), Screened
Fence Wood, Rear
Amenities Available Swimming Pool, Pool - Outdoor, Basketball Courts, Club House, Picnic Area, Shuffleboard, Tennis Courts, Tot Lots/Playground
Waterfront N
Water Access N
Street Surface Paved
Accessibility 2+ Access Exits
Porch Porch(es), Screened
Garage N
Building
Lot Description Cleared, Front Yard, Landscaping, Level, Rear Yard, SideYard(s)
Story 1
Foundation Crawl Space, Block
Sewer Public Sewer
Water Public
Architectural Style Modular/Pre-Fabricated, Ranch/Rambler
Level or Stories 1
Additional Building Above Grade, Below Grade
Structure Type Dry Wall
New Construction N
Schools
Elementary Schools Lord Baltimore
High Schools Indian River
School District Indian River
Others
Senior Community No
Tax ID 134-12.00-824.00
Ownership Fee Simple
SqFt Source Estimated
Acceptable Financing Cash, Conventional
Listing Terms Cash, Conventional
Financing Cash,Conventional
Special Listing Condition Standard
Read Less Info
Want to know what your home might be worth? Contact us for a FREE valuation!

Our team is ready to help you sell your home for the highest possible price ASAP

Bought with KIM S HOOK • RE/MAX Coastal

43777 Central Station Dr, Suite 390, Ashburn, VA, 20147, United States
GET MORE INFORMATION






