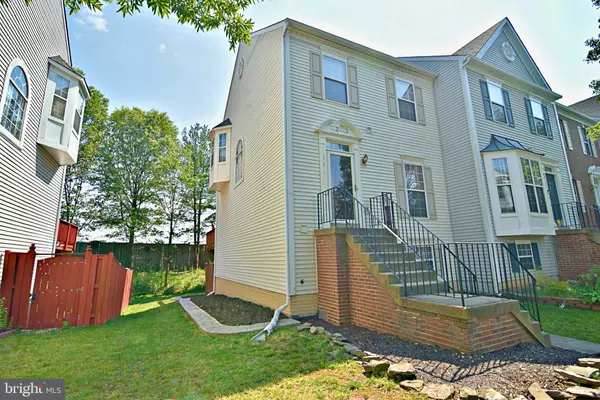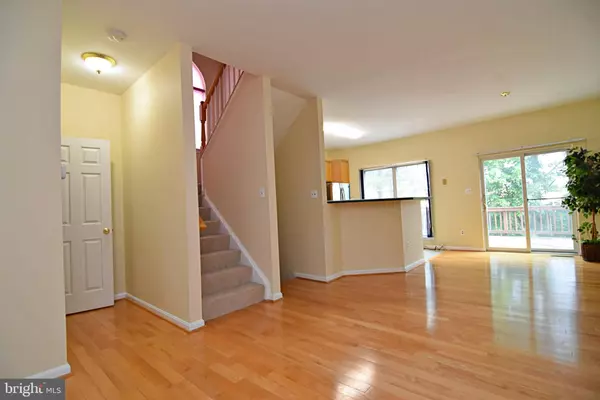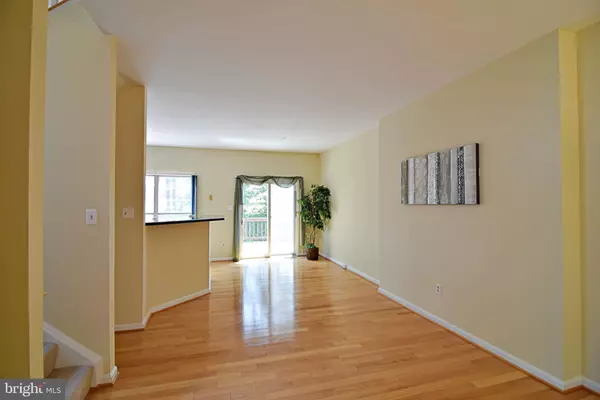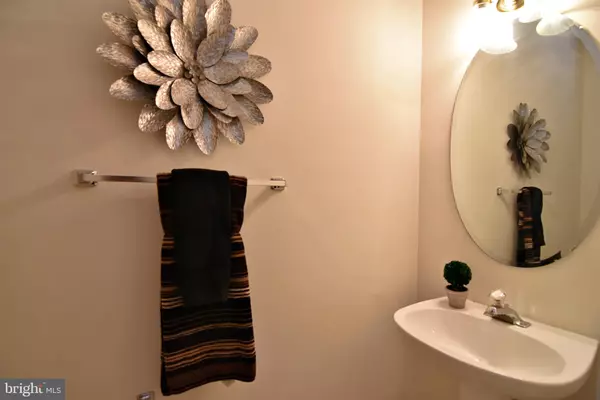$460,000
$470,000
2.1%For more information regarding the value of a property, please contact us for a free consultation.
4 Beds
4 Baths
1,290 SqFt
SOLD DATE : 08/20/2020
Key Details
Sold Price $460,000
Property Type Townhouse
Sub Type End of Row/Townhouse
Listing Status Sold
Purchase Type For Sale
Square Footage 1,290 sqft
Price per Sqft $356
Subdivision Fair Lakes Land Bay
MLS Listing ID VAFX1138052
Sold Date 08/20/20
Style Colonial
Bedrooms 4
Full Baths 3
Half Baths 1
HOA Fees $120/qua
HOA Y/N Y
Abv Grd Liv Area 1,290
Originating Board BRIGHT
Year Built 1995
Annual Tax Amount $4,745
Tax Year 2020
Lot Size 2,100 Sqft
Acres 0.05
Property Description
*DEAL FELL THROUGH ON BUYER SIDE. LOOKING FOR QUICK SETTLEMENT. *HOME SOLD AS IS* THIS IS DUE TO BUYER DEFAULTING. NOTHING WRONG WITH HOME. HOME INSPECTION REPORT AVAILABLE WITH ACCEPTED OFFER Immaculate end unit with 4 br & 3.5 baths. Fair Lakes & Public transportation are within walking distance. Hardwood Floors on the main level. New carpets, and freshly painted. New dishwasher, hood, washer and Dryer being installed week of 7/6/20. Refrigerator and oven installed 2016. The furnace/ac/heat pump system was replaced in 2012. Water Heater was replaced in 2010.Finished lower level with walkout. Beautifully landscaped. Gas fp, Deck and Patio. Parking for 2 (assigned) .Conveniently located within walking distance to Fair Lakes shops and restaurants. Across the street from Stringfellow Metro Park and Ride and short drive to Poplar Tree Park and Ride, FFx Co Parkway, and I-66. Has community pool thru HOA. Community basketball and tennis courts. There are several local parks nearby, and Greenbriar ES, Rocky Run MS, and Chantilly HS.
Location
State VA
County Fairfax
Zoning 402
Rooms
Other Rooms Living Room, Dining Room, Primary Bedroom, Bedroom 2, Kitchen, Game Room, Bedroom 1
Basement Daylight, Full, Fully Finished, Full, Rear Entrance, Walkout Level
Interior
Interior Features Breakfast Area, Dining Area, Primary Bath(s)
Hot Water Natural Gas
Heating Heat Pump(s)
Cooling Heat Pump(s)
Flooring Hardwood, Carpet
Fireplaces Number 1
Fireplaces Type Gas/Propane
Equipment Dishwasher, Disposal, Dryer, Icemaker, Oven - Self Cleaning, Oven/Range - Gas, Range Hood, Refrigerator, Washer, Washer/Dryer Hookups Only
Fireplace Y
Appliance Dishwasher, Disposal, Dryer, Icemaker, Oven - Self Cleaning, Oven/Range - Gas, Range Hood, Refrigerator, Washer, Washer/Dryer Hookups Only
Heat Source Electric
Exterior
Parking On Site 2
Amenities Available Tennis Courts, Tot Lots/Playground, Pool - Outdoor
Water Access N
Roof Type Asphalt
Accessibility None
Garage N
Building
Lot Description Landscaping, Trees/Wooded
Story 3
Sewer Public Sewer
Water Public
Architectural Style Colonial
Level or Stories 3
Additional Building Above Grade, Below Grade
Structure Type 9'+ Ceilings,Vaulted Ceilings
New Construction N
Schools
Elementary Schools Greenbriar West
Middle Schools Katherine Johnson
High Schools Fairfax
School District Fairfax County Public Schools
Others
HOA Fee Include Lawn Care Front,Lawn Care Rear,Reserve Funds,Snow Removal,Trash,Common Area Maintenance,Pool(s)
Senior Community No
Tax ID 0551 16050047
Ownership Fee Simple
SqFt Source Assessor
Acceptable Financing Cash, Conventional
Horse Property N
Listing Terms Cash, Conventional
Financing Cash,Conventional
Special Listing Condition Standard
Read Less Info
Want to know what your home might be worth? Contact us for a FREE valuation!

Our team is ready to help you sell your home for the highest possible price ASAP

Bought with Rakesh Kumar • Samson Properties
43777 Central Station Dr, Suite 390, Ashburn, VA, 20147, United States
GET MORE INFORMATION






