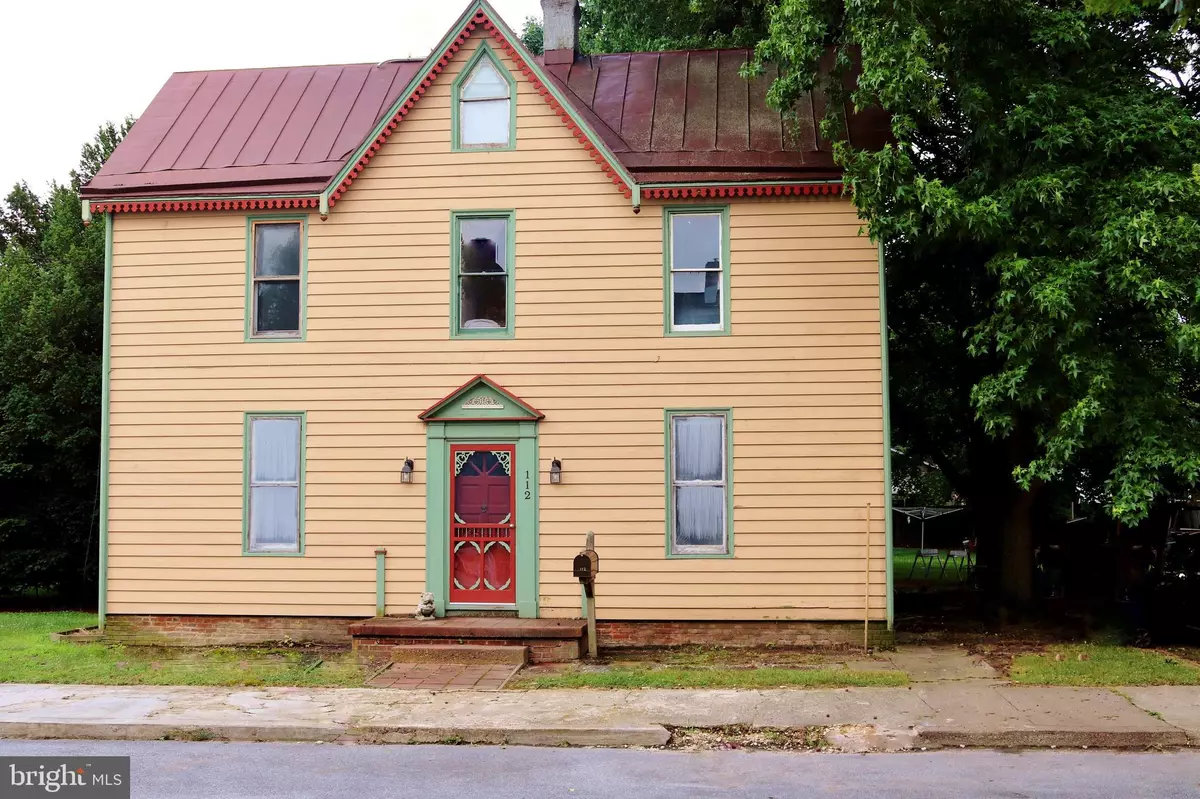$165,000
$185,000
10.8%For more information regarding the value of a property, please contact us for a free consultation.
4 Beds
1 Bath
2,725 SqFt
SOLD DATE : 10/23/2020
Key Details
Sold Price $165,000
Property Type Single Family Home
Sub Type Detached
Listing Status Sold
Purchase Type For Sale
Square Footage 2,725 sqft
Price per Sqft $60
Subdivision None Available
MLS Listing ID DENC505474
Sold Date 10/23/20
Style Traditional
Bedrooms 4
Full Baths 1
HOA Y/N N
Abv Grd Liv Area 2,725
Originating Board BRIGHT
Year Built 1900
Annual Tax Amount $1,178
Tax Year 2020
Lot Size 0.390 Acres
Acres 0.39
Lot Dimensions 111.50 x 147.00
Property Description
Affordable four bedroom opportunity in Middletown! The property needs work, and is being sold in "As is" condition only. The long term owners have dedicated years of work to update plumbing, electric, and to craft this property as their own. This property with a fenced and spacious backyard eagerly awaits new owner(s) ready to roll up their sleeves and call this one "home."
Location
State DE
County New Castle
Area South Of The Canal (30907)
Zoning 23R-2
Rooms
Basement Partial, Unfinished
Interior
Interior Features Attic, Ceiling Fan(s), Crown Moldings, Wood Floors
Hot Water Propane
Heating Forced Air
Cooling Window Unit(s)
Flooring Hardwood, Partially Carpeted
Equipment Water Heater, Washer, Dryer, Refrigerator, Range Hood
Furnishings No
Fireplace N
Appliance Water Heater, Washer, Dryer, Refrigerator, Range Hood
Heat Source Oil
Laundry Main Floor
Exterior
Fence Wood
Water Access N
Roof Type Metal
Accessibility None
Garage N
Building
Story 2
Sewer Public Sewer
Water Public
Architectural Style Traditional
Level or Stories 2
Additional Building Above Grade, Below Grade
Structure Type Dry Wall,Plaster Walls
New Construction N
Schools
School District Appoquinimink
Others
Senior Community No
Tax ID 23-006.00-188
Ownership Fee Simple
SqFt Source Assessor
Acceptable Financing Cash, Conventional
Listing Terms Cash, Conventional
Financing Cash,Conventional
Special Listing Condition Standard
Read Less Info
Want to know what your home might be worth? Contact us for a FREE valuation!

Our team is ready to help you sell your home for the highest possible price ASAP

Bought with Gina Spiese • RE/MAX Premier Properties

43777 Central Station Dr, Suite 390, Ashburn, VA, 20147, United States
GET MORE INFORMATION






