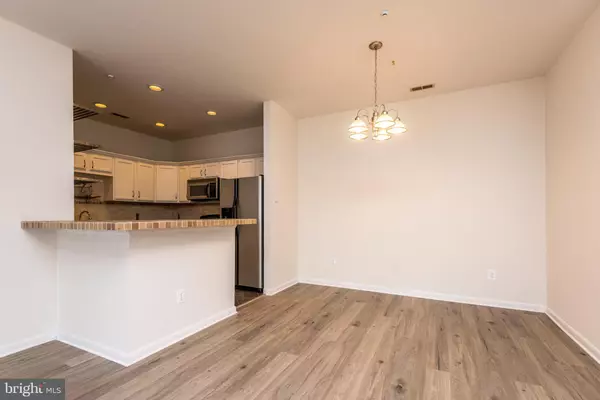$215,000
$209,900
2.4%For more information regarding the value of a property, please contact us for a free consultation.
2 Beds
2 Baths
1,128 SqFt
SOLD DATE : 02/25/2021
Key Details
Sold Price $215,000
Property Type Condo
Sub Type Condo/Co-op
Listing Status Sold
Purchase Type For Sale
Square Footage 1,128 sqft
Price per Sqft $190
Subdivision Montgomery Place
MLS Listing ID PAMC680314
Sold Date 02/25/21
Style Colonial
Bedrooms 2
Full Baths 1
Half Baths 1
Condo Fees $248/mo
HOA Y/N N
Abv Grd Liv Area 1,128
Originating Board BRIGHT
Year Built 1991
Annual Tax Amount $2,898
Tax Year 2021
Property Description
Hard to find tastefully updated 2 bedroom, 1 full and 1 half bath first floor flat in popular Montgomery Place. Resort style living at home! Enjoy the luxury of a pool and fitness center right in your own community. Included is lawn care, snow removal right to your front door plus exterior maintenance and building insurance. Enter into the spacious, sun filled home boasting newer, high end laminate floors throughout and 9 foot 4 inch ceilings. On those cool fall nights you will appreciate the generous living room with wood burning fireplace with custom surround. Enjoy the outside with access to the private patio where you can grill and relax. Spacious dining room accommodates all your furniture. Updated kitchen with stainless steel and black appliances, beautiful white cabinets, breakfast bar and new ceramic flooring. Updated powder room. Conveniently located large primary bedroom featuring spacious walk-in closet, ceiling fan and access to patio. Primary bedroom has access to spacious hall bath with double vanity. Another spacious bedroom with ceiling fan completes the first level. HVAC replaced in 2015! Roof replaced by association approximately 2010. Located near great shopping, restaurants, transportation, major access roads and dog park. This is definitely a home you will want to call your own!
Location
State PA
County Montgomery
Area Montgomery Twp (10646)
Zoning RESIDENTIAL
Rooms
Other Rooms Living Room, Dining Room, Bedroom 2, Kitchen, Bedroom 1, Utility Room
Main Level Bedrooms 2
Interior
Interior Features Ceiling Fan(s), Floor Plan - Open, Sprinkler System, Walk-in Closet(s)
Hot Water Electric
Heating Heat Pump - Electric BackUp
Cooling Central A/C
Flooring Laminated
Fireplaces Number 1
Fireplaces Type Mantel(s)
Equipment Dishwasher, Disposal, Oven - Self Cleaning, Oven/Range - Electric
Fireplace Y
Appliance Dishwasher, Disposal, Oven - Self Cleaning, Oven/Range - Electric
Heat Source Electric
Laundry Main Floor
Exterior
Exterior Feature Patio(s)
Amenities Available Fitness Center, Picnic Area, Pool - Outdoor
Waterfront N
Water Access N
Roof Type Shingle
Accessibility None
Porch Patio(s)
Garage N
Building
Story 1
Unit Features Garden 1 - 4 Floors
Foundation Slab
Sewer Public Sewer
Water Public
Architectural Style Colonial
Level or Stories 1
Additional Building Above Grade, Below Grade
New Construction N
Schools
School District North Penn
Others
Pets Allowed Y
HOA Fee Include Common Area Maintenance,Ext Bldg Maint,Health Club,Insurance,Lawn Maintenance,Pool(s),Snow Removal,Trash
Senior Community No
Tax ID 46-00-01592-927
Ownership Condominium
Acceptable Financing Cash, Conventional, FHA
Listing Terms Cash, Conventional, FHA
Financing Cash,Conventional,FHA
Special Listing Condition Standard
Pets Description No Pet Restrictions
Read Less Info
Want to know what your home might be worth? Contact us for a FREE valuation!

Our team is ready to help you sell your home for the highest possible price ASAP

Bought with Gregory F Breslin • Homestarr Realty

43777 Central Station Dr, Suite 390, Ashburn, VA, 20147, United States
GET MORE INFORMATION






