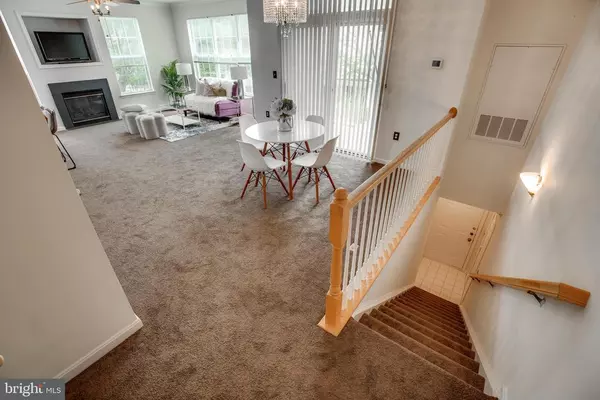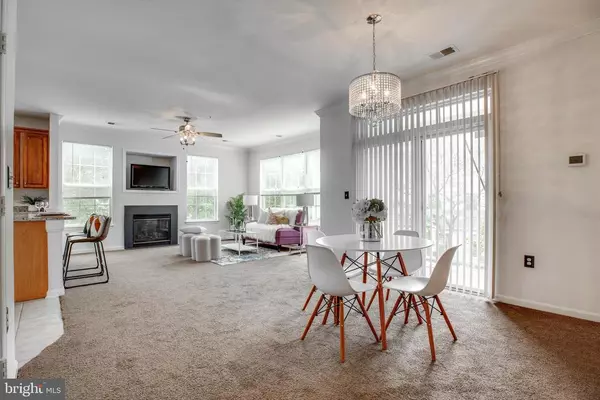$387,000
$389,000
0.5%For more information regarding the value of a property, please contact us for a free consultation.
3 Beds
2 Baths
1,484 SqFt
SOLD DATE : 11/16/2020
Key Details
Sold Price $387,000
Property Type Condo
Sub Type Condo/Co-op
Listing Status Sold
Purchase Type For Sale
Square Footage 1,484 sqft
Price per Sqft $260
Subdivision Fox Mill Station
MLS Listing ID VAFX1158356
Sold Date 11/16/20
Style Colonial
Bedrooms 3
Full Baths 2
Condo Fees $359/mo
HOA Y/N N
Abv Grd Liv Area 1,484
Originating Board BRIGHT
Year Built 1999
Annual Tax Amount $4,117
Tax Year 2020
Property Description
Just one mile from the Herndon Metro Station, this AMAZING 3 bedroom/ 2 bathroom one car garage condo is the home you have been waiting for! Easily accessible to the Fairfax County Parkway, Route 28, Dulles Airport, and plenty of shops and restaurants. Formal Model beautifully updated kitchen with 42" cabinets, granite countertops with big island New hot water(2020) new HVAC(2020), New built in microwave(2020) New carpet, Fresh painting, New floor, shower door in Master Bathroom. The main level with GAS log fireplace and TONS of natural light and deck off family room.
Location
State VA
County Fairfax
Zoning 312
Interior
Hot Water Natural Gas
Cooling Ceiling Fan(s), Central A/C
Fireplaces Number 1
Heat Source Natural Gas
Exterior
Parking Features Garage - Front Entry
Garage Spaces 1.0
Utilities Available Electric Available, Natural Gas Available
Amenities Available Club House, Picnic Area
Water Access N
Accessibility None
Attached Garage 1
Total Parking Spaces 1
Garage Y
Building
Story 3
Unit Features Garden 1 - 4 Floors
Sewer Public Septic
Water Public
Architectural Style Colonial
Level or Stories 3
Additional Building Above Grade, Below Grade
New Construction N
Schools
Elementary Schools Mcnair
Middle Schools Carson
High Schools Westfield
School District Fairfax County Public Schools
Others
Pets Allowed N
HOA Fee Include Common Area Maintenance,Pool(s),Recreation Facility,Snow Removal,Ext Bldg Maint,Insurance
Senior Community No
Tax ID 0163 18 0003
Ownership Condominium
Acceptable Financing Cash, Conventional, FHA, VA
Listing Terms Cash, Conventional, FHA, VA
Financing Cash,Conventional,FHA,VA
Special Listing Condition Standard
Read Less Info
Want to know what your home might be worth? Contact us for a FREE valuation!

Our team is ready to help you sell your home for the highest possible price ASAP

Bought with Lauryn E Eadie • Keller Williams Realty
43777 Central Station Dr, Suite 390, Ashburn, VA, 20147, United States
GET MORE INFORMATION






