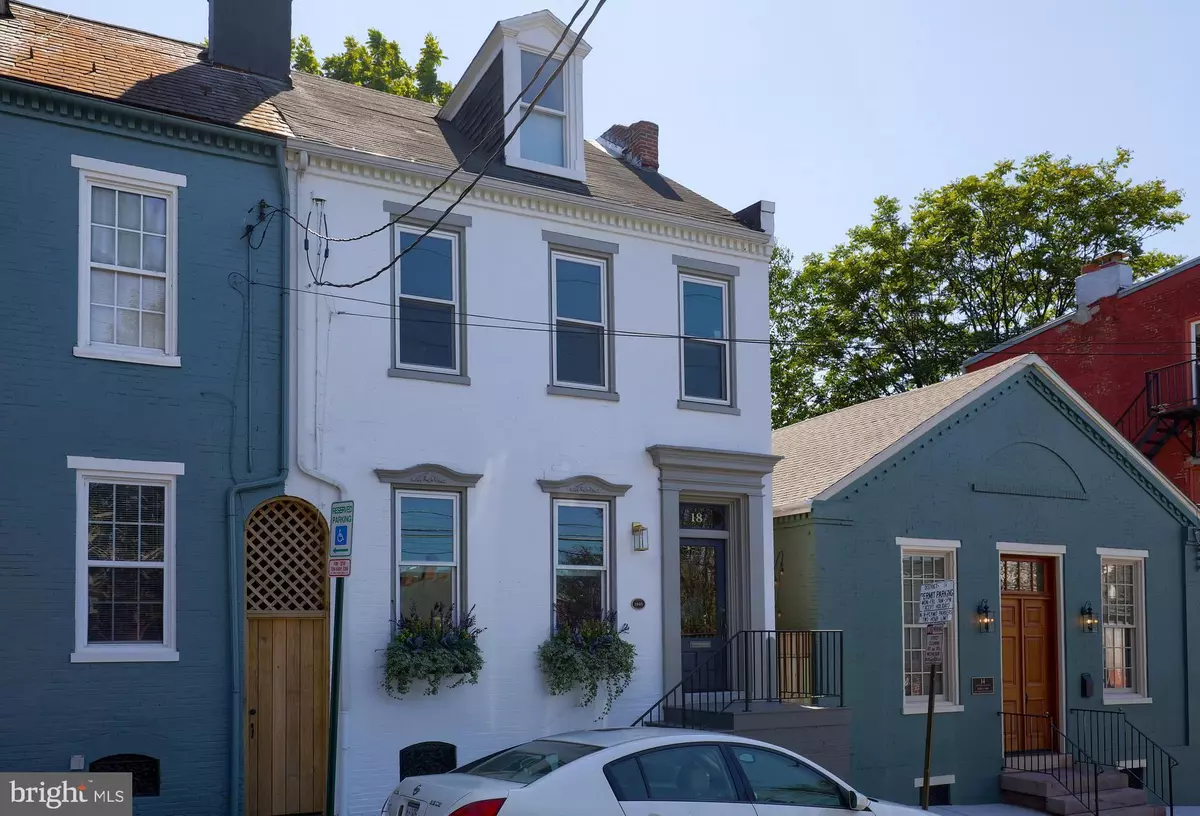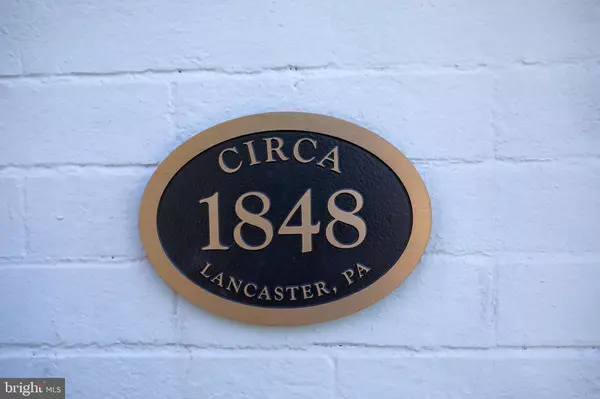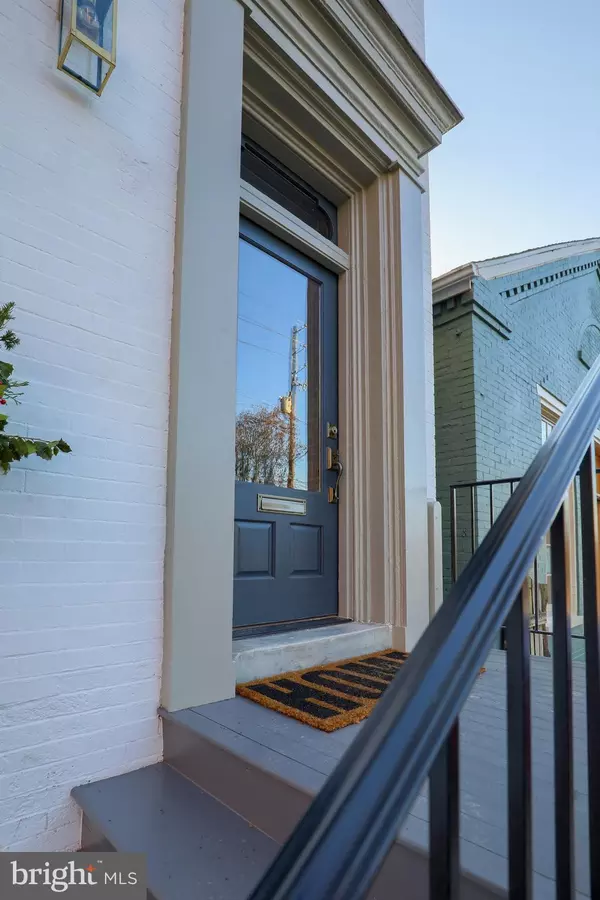$365,000
$399,000
8.5%For more information regarding the value of a property, please contact us for a free consultation.
3 Beds
2 Baths
1,976 SqFt
SOLD DATE : 04/16/2021
Key Details
Sold Price $365,000
Property Type Single Family Home
Sub Type Twin/Semi-Detached
Listing Status Sold
Purchase Type For Sale
Square Footage 1,976 sqft
Price per Sqft $184
Subdivision Mussertown
MLS Listing ID PALA170942
Sold Date 04/16/21
Style Traditional
Bedrooms 3
Full Baths 2
HOA Y/N N
Abv Grd Liv Area 1,976
Originating Board BRIGHT
Year Built 1870
Annual Tax Amount $5,338
Tax Year 2021
Lot Size 1,742 Sqft
Acres 0.04
Lot Dimensions 0.00 x 0.00
Property Description
Step into a circa 1848 Old Town foyer and choose to head upstairs to the welcoming 2 bedroom unit or enter into the stylish first floor 1 bedroom unit. This legal two-unit has the old world charm of original wood floors and rustic exposed brick but now boasts designer fixtures and new mechanicals through out. The property features total restoration. The first floor living space is open and accommodates separate independent living. Beautiful, Forevermark maple 42" cabinets, Cambria quarts countertops, glass tile backsplash and upscale GE appliances complete the kitchen. The first floor continues to impress with the new ceramic tile flooring in a spacious mud room complete with stacked washer and dryer. The bedroom has custom closets and reclaimed wood built-in shelves. There is a large walk-in shower with new ceramic tile floors in the bathroom. Enjoy the peacefulness of the back yard with its privacy fence, lush grass and plenty of room for a garden. Connected by a common foyer, a short walk up the stairs brings you to the second unit of the property. This unit has an impressive living area with windows that elegantly frame the downtown skyline of the Griest Building and Marriott Towers. The exposed brick on the entire eastern wall is a complimentary contrast to to the clean white cabinets and Cambia quartz countertops. The full bath has pristine white tile and a glass walk-in shower. Down the hall you can access a second floor porch perfectly suited for a couple of chairs to enjoy some quiet moments outside. The second floor bedroom has plenty of windows and natural light while the soft carpet is calming and quiet, and features one closet for your wardrobe an another for the stacked washer and dryer. The third floor completes the unit with an additional bedroom. All of this includes easy on-street parking and available off-street spaces. Shown by appointment, come and see for yourself what this 2 unit historic home has to offer.
Location
State PA
County Lancaster
Area Lancaster City (10533)
Zoning RESIDENTIAL
Rooms
Basement Unfinished
Main Level Bedrooms 1
Interior
Interior Features Combination Kitchen/Living
Hot Water Natural Gas
Heating Forced Air
Cooling Central A/C
Flooring Hardwood, Ceramic Tile
Equipment Built-In Microwave, Built-In Range, Dishwasher, Dryer
Fireplace N
Appliance Built-In Microwave, Built-In Range, Dishwasher, Dryer
Heat Source Natural Gas
Laundry Has Laundry
Exterior
Exterior Feature Balcony
Fence Privacy
Utilities Available Cable TV
Water Access N
Roof Type Composite
Accessibility None
Porch Balcony
Garage N
Building
Story 3
Sewer Public Sewer
Water Public
Architectural Style Traditional
Level or Stories 3
Additional Building Above Grade, Below Grade
New Construction N
Schools
School District School District Of Lancaster
Others
Senior Community No
Tax ID 333-29407-0-0000
Ownership Fee Simple
SqFt Source Assessor
Special Listing Condition Standard
Read Less Info
Want to know what your home might be worth? Contact us for a FREE valuation!

Our team is ready to help you sell your home for the highest possible price ASAP

Bought with Tyler Stoltz • Berkshire Hathaway HomeServices Homesale Realty
43777 Central Station Dr, Suite 390, Ashburn, VA, 20147, United States
GET MORE INFORMATION






