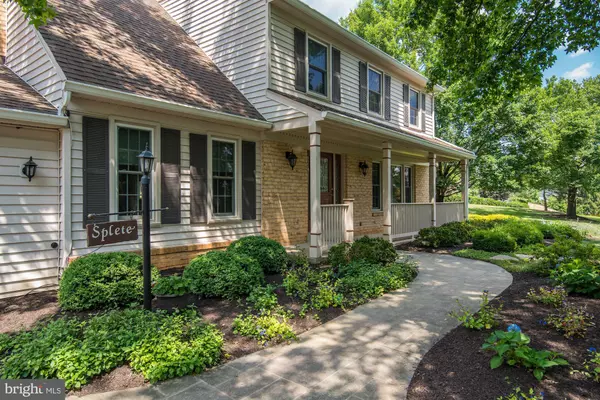$480,000
$460,000
4.3%For more information regarding the value of a property, please contact us for a free consultation.
4 Beds
3 Baths
3,136 SqFt
SOLD DATE : 03/13/2020
Key Details
Sold Price $480,000
Property Type Single Family Home
Sub Type Detached
Listing Status Sold
Purchase Type For Sale
Square Footage 3,136 sqft
Price per Sqft $153
Subdivision Spring Garden Estates
MLS Listing ID MDMC693576
Sold Date 03/13/20
Style Colonial
Bedrooms 4
Full Baths 2
Half Baths 1
HOA Y/N N
Abv Grd Liv Area 2,286
Originating Board BRIGHT
Year Built 1973
Annual Tax Amount $4,986
Tax Year 2018
Lot Size 0.650 Acres
Acres 0.65
Property Description
Move right in to this spacious 4 bedroom 2.5 bath colonial ideally situated in the desirable Spring Garden Estates subdivision of Damascus. This home has been updated and lovingly cared for by its owners. Guests are welcomed by a slate front walk leading to a covered porch. The beautiful first floor with sun drenched living room and formal dining rooms, each with crown moldings, are ideal for both formal and casual entertaining. The kitchen features all new appliances and granite countertops with a L-shaped peninsula eating area. The cozy family room boasts a woodburning fireplace and is a great place for tv viewing or relaxing with a good book. The rear sunroom addition provides a perfect gathering place for family and friend and has year round views of the splendid backyard. A powder room, mudroom, laundry facilities and 2 car garage round out the main level. Upstairs includes a master bedroom with en-suite bath including his/her vanities, 3 generously sized bedrooms and a full bath with 2 seperate vanities. The finished lower level has something for everyone with an oversized rec room, craft room, workshop and plenty of storage. The acre, mostly level lot is the envy of the neighborhood with professionally landscaped dry stack stone walls and formed stone walls with plantings, which can be viewed from sunroom. Natural stone steps and pathways lead through landscaping around house and there is an interlocking brick patio next to the sunroom. With newly refinished floors on the main and bedroom levels, fresh paint throughout, all you have to do is unpack! Act quickly!
Location
State MD
County Montgomery
Zoning R200
Direction South
Rooms
Other Rooms Living Room, Dining Room, Primary Bedroom, Bedroom 2, Bedroom 3, Bedroom 4, Kitchen, Family Room, Den, Sun/Florida Room, Mud Room, Recreation Room, Workshop, Bathroom 2, Primary Bathroom
Basement Connecting Stairway, Heated, Partially Finished, Shelving, Space For Rooms, Sump Pump, Workshop
Interior
Interior Features Attic, Breakfast Area, Carpet, Ceiling Fan(s), Chair Railings, Crown Moldings, Dining Area, Floor Plan - Traditional, Kitchen - Gourmet, Primary Bath(s), Pantry, Tub Shower, Upgraded Countertops, Walk-in Closet(s), Window Treatments, Wood Floors
Hot Water Electric
Heating Baseboard - Electric, Forced Air
Cooling Ceiling Fan(s), Central A/C
Flooring Carpet, Hardwood, Tile/Brick
Fireplaces Number 1
Fireplaces Type Brick, Wood
Equipment Built-In Microwave, Dishwasher, Disposal, Dryer, Exhaust Fan, Humidifier, Oven/Range - Electric, Refrigerator, Washer, Water Heater
Fireplace Y
Window Features Double Hung,Energy Efficient,Screens
Appliance Built-In Microwave, Dishwasher, Disposal, Dryer, Exhaust Fan, Humidifier, Oven/Range - Electric, Refrigerator, Washer, Water Heater
Heat Source Electric, Oil
Laundry Main Floor
Exterior
Exterior Feature Patio(s), Porch(es)
Garage Garage - Front Entry, Oversized
Garage Spaces 6.0
Utilities Available Sewer Available, Water Available
Waterfront N
Water Access N
Roof Type Asphalt
Accessibility None
Porch Patio(s), Porch(es)
Parking Type Attached Garage, Driveway, On Street
Attached Garage 2
Total Parking Spaces 6
Garage Y
Building
Lot Description Landscaping, Private, Rear Yard
Story 3+
Sewer Public Sewer
Water Public
Architectural Style Colonial
Level or Stories 3+
Additional Building Above Grade, Below Grade
New Construction N
Schools
Elementary Schools Lois P. Rockwell
Middle Schools John T. Baker
High Schools Damascus
School District Montgomery County Public Schools
Others
Pets Allowed Y
Senior Community No
Tax ID 161200949142
Ownership Fee Simple
SqFt Source Estimated
Security Features Carbon Monoxide Detector(s),Smoke Detector
Special Listing Condition Standard
Pets Description No Pet Restrictions
Read Less Info
Want to know what your home might be worth? Contact us for a FREE valuation!

Our team is ready to help you sell your home for the highest possible price ASAP

Bought with Vicki Via • RE/MAX Realty Group

43777 Central Station Dr, Suite 390, Ashburn, VA, 20147, United States
GET MORE INFORMATION






