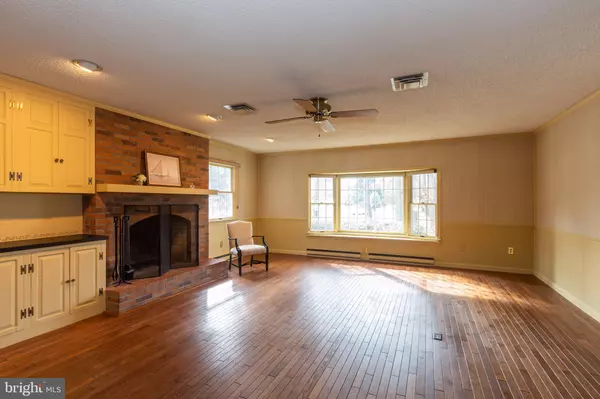$285,000
$300,000
5.0%For more information regarding the value of a property, please contact us for a free consultation.
3 Beds
3 Baths
2,166 SqFt
SOLD DATE : 05/20/2020
Key Details
Sold Price $285,000
Property Type Single Family Home
Sub Type Detached
Listing Status Sold
Purchase Type For Sale
Square Footage 2,166 sqft
Price per Sqft $131
Subdivision High Banks Estates
MLS Listing ID MDWC106738
Sold Date 05/20/20
Style Cape Cod
Bedrooms 3
Full Baths 2
Half Baths 1
HOA Y/N N
Abv Grd Liv Area 2,166
Originating Board BRIGHT
Year Built 1977
Annual Tax Amount $2,363
Tax Year 2020
Lot Size 2.250 Acres
Acres 2.25
Lot Dimensions 0.00 x 0.00
Property Description
Arrive by way of your winding driveway, flanked by mature shade trees, to this peaceful, spacious 2.25 acre property. Sunset views over the Wicomico River, and walking distance to the N. Upper Ferry are among many details that you will love. This charming home resides in the middle of the established community of High Banks Estates and offers many spaces to enjoy inside and out. This home delivers oversized living and family rooms, 3 season porch, generous garage/work space, dedicated office/hobby space, 2 fireplaces, gazebo, kennel and more! Presenting timeless architectural details in items like built-in book shelves, & decorative moldings, while simultaneously offering items like stainless appliances, main level master, and an appeal that will make you feel right at home!
Location
State MD
County Wicomico
Area Wicomico Southwest (23-03)
Zoning R20
Direction Southwest
Rooms
Other Rooms Living Room, Dining Room, Primary Bedroom, Kitchen, Foyer, Laundry, Primary Bathroom, Half Bath, Screened Porch
Main Level Bedrooms 1
Interior
Interior Features Breakfast Area, Built-Ins, Carpet, Ceiling Fan(s), Dining Area, Entry Level Bedroom, Formal/Separate Dining Room, Kitchen - Eat-In, Primary Bath(s), Recessed Lighting, Tub Shower, Upgraded Countertops, Walk-in Closet(s), Water Treat System, Wood Floors
Hot Water Electric
Heating Heat Pump(s)
Cooling Central A/C, Heat Pump(s)
Flooring Hardwood, Vinyl, Carpet
Fireplaces Number 2
Fireplaces Type Wood
Equipment Dishwasher, Dryer - Electric, Exhaust Fan, Microwave, Oven/Range - Electric, Refrigerator, Stainless Steel Appliances, Washer, Water Heater
Furnishings No
Fireplace Y
Window Features Bay/Bow,Double Hung,Wood Frame
Appliance Dishwasher, Dryer - Electric, Exhaust Fan, Microwave, Oven/Range - Electric, Refrigerator, Stainless Steel Appliances, Washer, Water Heater
Heat Source Electric
Laundry Main Floor
Exterior
Exterior Feature Patio(s), Porch(es), Deck(s)
Parking Features Garage Door Opener
Garage Spaces 2.0
Fence Split Rail
Utilities Available Fiber Optics Available, Phone Available, Electric Available, Cable TV
Water Access N
View Trees/Woods, Water, River
Roof Type Asphalt
Street Surface Black Top
Accessibility None
Porch Patio(s), Porch(es), Deck(s)
Total Parking Spaces 2
Garage Y
Building
Story 2
Sewer Community Septic Tank, Private Septic Tank
Water Well
Architectural Style Cape Cod
Level or Stories 2
Additional Building Above Grade, Below Grade
Structure Type Dry Wall
New Construction N
Schools
School District Wicomico County Public Schools
Others
Senior Community No
Tax ID 02-005530
Ownership Fee Simple
SqFt Source Assessor
Horse Property N
Special Listing Condition Standard
Read Less Info
Want to know what your home might be worth? Contact us for a FREE valuation!

Our team is ready to help you sell your home for the highest possible price ASAP

Bought with Daniel Francis Buhagiar • McClain-Williamson Realty, LLC

43777 Central Station Dr, Suite 390, Ashburn, VA, 20147, United States
GET MORE INFORMATION






