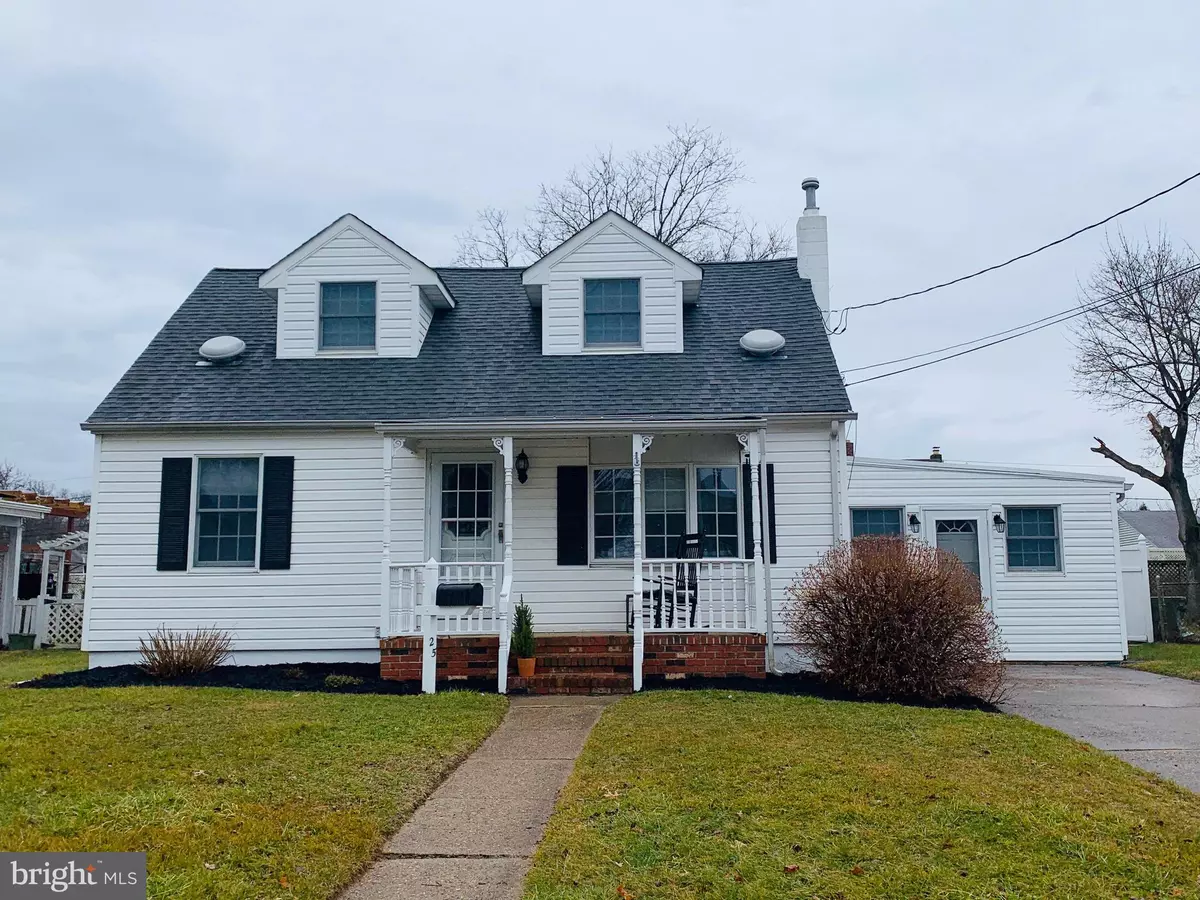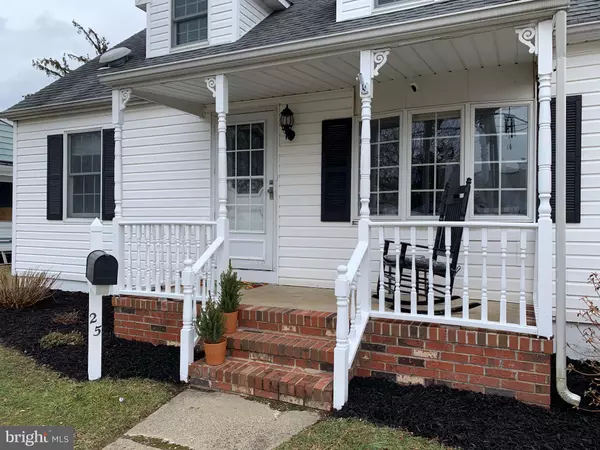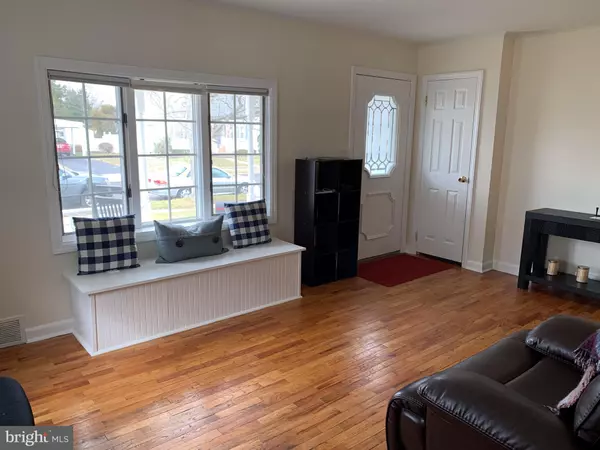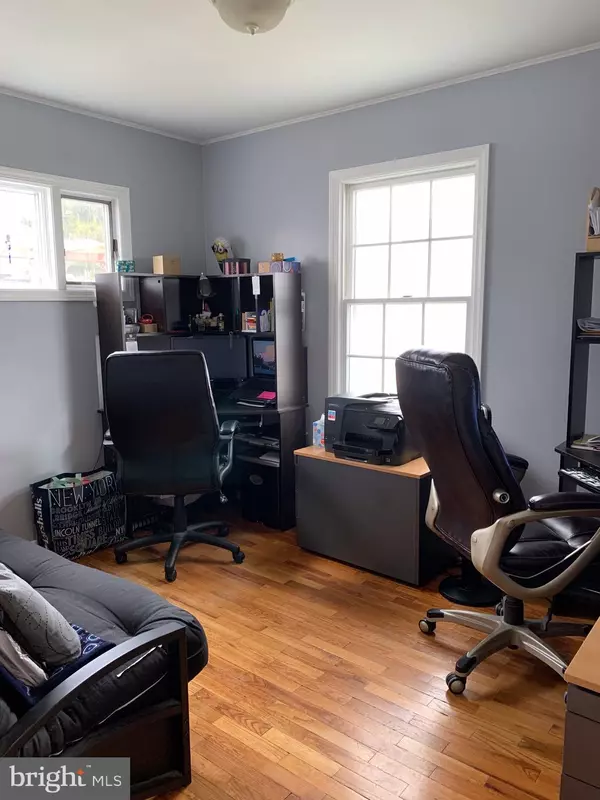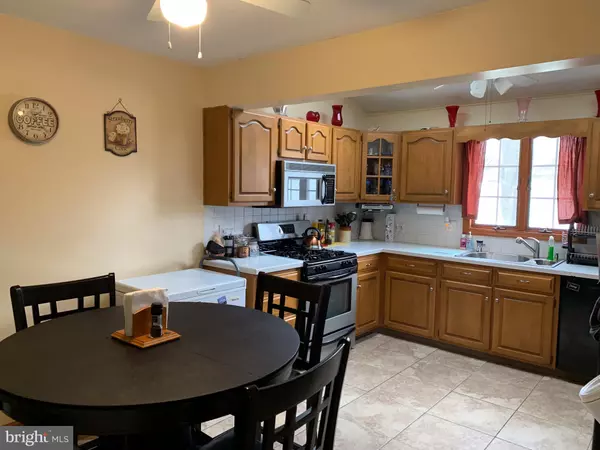$279,000
$279,000
For more information regarding the value of a property, please contact us for a free consultation.
3 Beds
2 Baths
1,262 SqFt
SOLD DATE : 05/01/2020
Key Details
Sold Price $279,000
Property Type Single Family Home
Sub Type Detached
Listing Status Sold
Purchase Type For Sale
Square Footage 1,262 sqft
Price per Sqft $221
Subdivision Hamilton Square
MLS Listing ID NJME291224
Sold Date 05/01/20
Style Cape Cod
Bedrooms 3
Full Baths 2
HOA Y/N N
Abv Grd Liv Area 1,262
Originating Board BRIGHT
Year Built 1952
Annual Tax Amount $6,736
Tax Year 2019
Lot Size 6,000 Sqft
Acres 0.14
Lot Dimensions 60 x 100
Property Description
Charming well kept Cape in Hamilton Square. First floor offers nice sized living room, eat in kitchen with skylights and dining area. Family room with gas fireplace and sliding doors to fenced yard with a spacious deck. Two bedrooms and full sized bath complete the first floor. The second floor is an owners retreat. Sprawling master bedroom with cathedral ceilings, plenty of closet space and this all leads into a spacious master bath. The basement is finished for your entertaining needs. Great neighborhood, schools and close to all shopping needs and all major roadways!
Location
State NJ
County Mercer
Area Hamilton Twp (21103)
Zoning RES
Rooms
Other Rooms Living Room, Dining Room, Primary Bedroom, Bedroom 2, Bedroom 3, Kitchen, Basement
Basement Fully Finished
Main Level Bedrooms 2
Interior
Interior Features Floor Plan - Open, Floor Plan - Traditional, Kitchen - Eat-In, Kitchen - Table Space, Family Room Off Kitchen
Hot Water Natural Gas
Heating Central, Forced Air
Cooling Attic Fan, Central A/C
Flooring Carpet, Hardwood, Tile/Brick
Fireplaces Number 1
Fireplaces Type Gas/Propane
Equipment Dishwasher, Dryer - Gas, Washer, Built-In Range
Fireplace Y
Window Features Bay/Bow,Double Pane
Appliance Dishwasher, Dryer - Gas, Washer, Built-In Range
Heat Source Natural Gas
Laundry Basement
Exterior
Exterior Feature Patio(s), Porch(es)
Fence Privacy, Vinyl
Utilities Available Cable TV
Waterfront N
Water Access N
Roof Type Shingle
Street Surface Black Top
Accessibility None
Porch Patio(s), Porch(es)
Road Frontage Boro/Township
Garage N
Building
Lot Description Front Yard, SideYard(s)
Story 2
Foundation Block
Sewer Public Sewer
Water Public
Architectural Style Cape Cod
Level or Stories 2
Additional Building Above Grade, Below Grade
Structure Type Block Walls,Cathedral Ceilings
New Construction N
Schools
High Schools Steinert
School District Hamilton Township
Others
Senior Community No
Tax ID 03-01867-00014
Ownership Fee Simple
SqFt Source Assessor
Security Features Carbon Monoxide Detector(s),Smoke Detector
Acceptable Financing Cash, Conventional, FHA, VA
Listing Terms Cash, Conventional, FHA, VA
Financing Cash,Conventional,FHA,VA
Special Listing Condition Standard
Read Less Info
Want to know what your home might be worth? Contact us for a FREE valuation!

Our team is ready to help you sell your home for the highest possible price ASAP

Bought with Renee McDevitt • Redfin

43777 Central Station Dr, Suite 390, Ashburn, VA, 20147, United States
GET MORE INFORMATION

