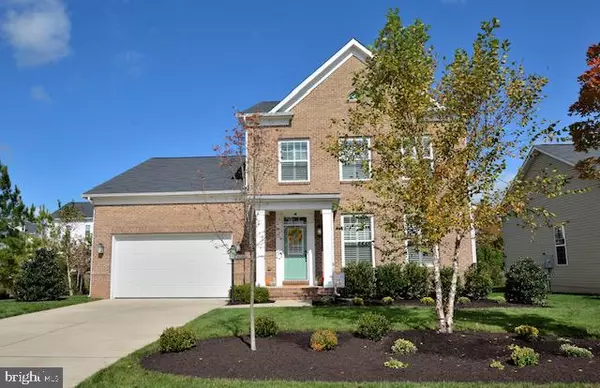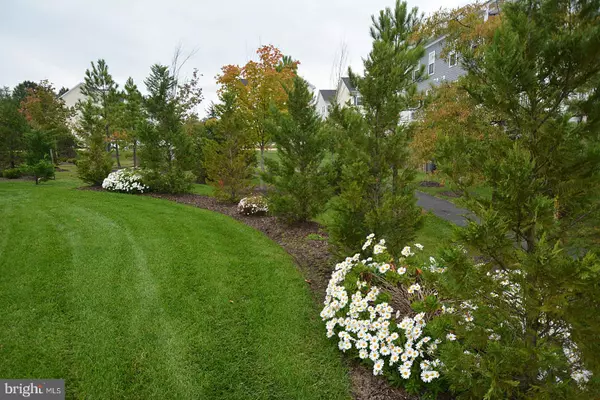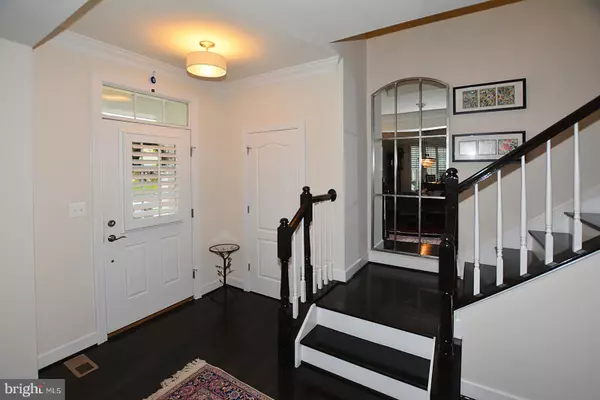$685,000
$674,900
1.5%For more information regarding the value of a property, please contact us for a free consultation.
5 Beds
5 Baths
4,698 SqFt
SOLD DATE : 11/23/2020
Key Details
Sold Price $685,000
Property Type Single Family Home
Sub Type Detached
Listing Status Sold
Purchase Type For Sale
Square Footage 4,698 sqft
Price per Sqft $145
Subdivision Falls Grove
MLS Listing ID VAPW506272
Sold Date 11/23/20
Style Colonial
Bedrooms 5
Full Baths 4
Half Baths 1
HOA Fees $47/mo
HOA Y/N Y
Abv Grd Liv Area 3,175
Originating Board BRIGHT
Year Built 2016
Annual Tax Amount $7,493
Tax Year 2020
Lot Size 0.253 Acres
Acres 0.25
Property Description
MODEL HOME PERFECT! PREVIOUS MODEL HOME STILL SHOWS LIKE ONE! OWNERS HAVE ADDED SO MANY UPGRADES-PLANTATION SHUTTERS IN ENTIRE HOME (20K), STAMPED REAR CONCRETE PATIO, FINISHED LOWER LEVEL, EXTENSIVE LANDSCAPING W/ SPRINKLER SYSTEM, AND SIDES TO COMMON AREA FOR THE FEEL OF AN EXTRA LARGE YARD, & BUILT-INS**HOME HAS EVERYTHING YOU COULD WANT! 5 BEDROOMS, 4.5 BATHS, HARDWOODS ON ENTIRE MAIN LEVEL AND STAIRS, COFFERED CEILINGS, MAIN LEVEL OFFICE, GOURMET KITCHEN WITH SS APPLIANCES, GAS COOKING, HUGE ISLAND AND QUARTZ COUNTERTOPS AND CUSTOM CARRERA MARBLE BACKSPLASH. FAMILY ROOM LEADS TO REAR DECK WITH WALK DOWN TO CUSTOM PATIO* UPPER LEVEL FEATURES ADDITIONAL BEDROOM W FULL BATH WHICH WAS A BUILDER OPTION* MASTER SUITE WITH DOUBLE WALK-INS AND HUGE SHOWER*EVERY BEDROOM HAS WALK-IN CLOSETS* LOWER LEVEL WITH REC ROOM THAT WALKS UP TO YARD, EXERCISE/MEDIA ROOM, 5TH BEDROOM, FULL BATH, PLUS EXTENSIVE STORAGE AREAS* OVERSIZED 2 CAR GARAGE WITH EXTENDED DRIVEWAY*SMALL, PRIVATE CUL-DE-SAC IS AN IDEAL LOCATION!! HOME IS LOCATED JUST OVER FAIRFAX COUNTY LINE WITH EASY ACCESS TO 66 OR VRE* BETTER HURRY, THIS ONE HAS IT ALL!!!! TOO MUCH TO LIST! AGENT RELATED TO OWNER*
Location
State VA
County Prince William
Zoning PMR
Rooms
Other Rooms Dining Room, Bedroom 2, Bedroom 3, Bedroom 4, Bedroom 5, Kitchen, Family Room, Foyer, Bedroom 1, Study, Exercise Room, Laundry, Mud Room, Recreation Room, Storage Room, Bathroom 1, Bathroom 2, Bathroom 3
Basement Fully Finished, Outside Entrance, Walkout Level, Walkout Stairs, Windows
Interior
Interior Features Ceiling Fan(s), Chair Railings, Crown Moldings, Dining Area, Family Room Off Kitchen, Floor Plan - Open, Formal/Separate Dining Room, Kitchen - Gourmet, Kitchen - Island, Pantry, Recessed Lighting, Sprinkler System, Stall Shower, Upgraded Countertops, Walk-in Closet(s), Window Treatments, Wood Floors
Hot Water Natural Gas
Heating Forced Air, Heat Pump - Electric BackUp, Zoned
Cooling Central A/C, Heat Pump(s), Zoned
Flooring Hardwood, Ceramic Tile, Carpet
Fireplaces Number 1
Equipment Built-In Microwave, Cooktop, Dishwasher, Disposal, Dryer, Exhaust Fan, Extra Refrigerator/Freezer, Humidifier, Icemaker, Oven - Double, Refrigerator, Stainless Steel Appliances, Washer, Water Heater
Furnishings No
Window Features Bay/Bow,Double Hung,Energy Efficient,Screens,Sliding,Vinyl Clad
Appliance Built-In Microwave, Cooktop, Dishwasher, Disposal, Dryer, Exhaust Fan, Extra Refrigerator/Freezer, Humidifier, Icemaker, Oven - Double, Refrigerator, Stainless Steel Appliances, Washer, Water Heater
Heat Source Natural Gas, Electric
Laundry Upper Floor
Exterior
Exterior Feature Deck(s), Patio(s)
Garage Garage - Front Entry, Garage Door Opener
Garage Spaces 8.0
Amenities Available Bike Trail, Common Grounds, Tot Lots/Playground
Waterfront N
Water Access N
Roof Type Architectural Shingle
Street Surface Black Top
Accessibility Other
Porch Deck(s), Patio(s)
Road Frontage Public
Attached Garage 2
Total Parking Spaces 8
Garage Y
Building
Lot Description Backs - Open Common Area, Cul-de-sac, Landscaping, No Thru Street, Premium
Story 3
Sewer Public Sewer
Water Public
Architectural Style Colonial
Level or Stories 3
Additional Building Above Grade, Below Grade
Structure Type 9'+ Ceilings,Tray Ceilings
New Construction N
Schools
Elementary Schools Yorkshire
Middle Schools Parkside
High Schools Osbourn Park
School District Prince William County Public Schools
Others
Pets Allowed Y
HOA Fee Include Common Area Maintenance,Trash,Snow Removal
Senior Community No
Tax ID 7897-33-6552
Ownership Fee Simple
SqFt Source Assessor
Security Features Electric Alarm,Exterior Cameras,Fire Detection System,Monitored,Motion Detectors
Horse Property N
Special Listing Condition Standard
Pets Description No Pet Restrictions
Read Less Info
Want to know what your home might be worth? Contact us for a FREE valuation!

Our team is ready to help you sell your home for the highest possible price ASAP

Bought with Tim Royster • Samson Properties

43777 Central Station Dr, Suite 390, Ashburn, VA, 20147, United States
GET MORE INFORMATION






