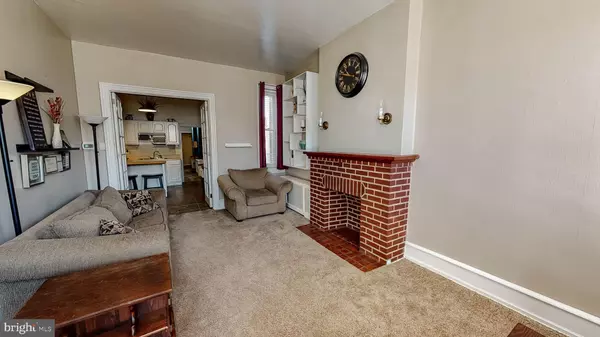$150,000
$129,900
15.5%For more information regarding the value of a property, please contact us for a free consultation.
1,600 SqFt
SOLD DATE : 12/23/2020
Key Details
Sold Price $150,000
Property Type Multi-Family
Sub Type Detached
Listing Status Sold
Purchase Type For Sale
Square Footage 1,600 sqft
Price per Sqft $93
Subdivision Harrowgate
MLS Listing ID PAPH946414
Sold Date 12/23/20
Style Straight Thru
HOA Y/N N
Abv Grd Liv Area 1,600
Originating Board BRIGHT
Year Built 1965
Annual Tax Amount $941
Tax Year 2020
Lot Size 1,400 Sqft
Acres 0.03
Lot Dimensions 20.00 x 70.00
Property Description
Welcome to 1135 E Tioga St currently being used a a single home. This is zoned duplex. This home has been well taken care of. The current owners decided they wanted this beautiful home to themselves a total of 1600 square feet. Whether you are looking for a single home, and/or looking to invest and rent one of the floors out and live in the other the choice is yours. Easily to convert into a duplex with 1 bedroom on each floor. On the first floor you will walk into the living room, with brick (decorative),fireplace and French doors that lead to the updated kitchen, newer vinyl floors, deep pantry, and a door that leads into basement. The dining room is near the kitchen with beautiful hardwood floors, along with a full bath. This floor offers access to the fenced backyard, The first floor is gas heat. The French doors welcome you to the second floor, which currently consists of 2 bedrooms, kitchen and full bath. The second floor is electric heat. The main bedroom has double doors, and is spacious with double closets, ceiling fan light fixture, beautiful wood baseboard, and carpets throughout this floor. The newer kitchen is complete with vinyl flooring, and the stove is currently not in use. The spacious bathroom also completes this floor. Come see this gem for yourself and you decide. The unfurnished basement has access from exterior and first floor, also has an area which has been floored currently being used for storage. Make your appointment today!
Location
State PA
County Philadelphia
Area 19134 (19134)
Zoning RM1
Rooms
Basement Full
Interior
Interior Features Ceiling Fan(s)
Hot Water Natural Gas
Heating Baseboard - Electric, Radiator
Cooling Ceiling Fan(s)
Fireplace Y
Heat Source Natural Gas, Electric
Exterior
Water Access N
Accessibility None
Garage N
Building
Sewer Public Sewer
Water Public
Architectural Style Straight Thru
Additional Building Above Grade, Below Grade
New Construction N
Schools
School District The School District Of Philadelphia
Others
Tax ID 331219200
Ownership Fee Simple
SqFt Source Assessor
Acceptable Financing FHA, Conventional, Cash
Listing Terms FHA, Conventional, Cash
Financing FHA,Conventional,Cash
Special Listing Condition Standard
Read Less Info
Want to know what your home might be worth? Contact us for a FREE valuation!

Our team is ready to help you sell your home for the highest possible price ASAP

Bought with Emily Caraballo • Real Broker, LLC

43777 Central Station Dr, Suite 390, Ashburn, VA, 20147, United States
GET MORE INFORMATION






