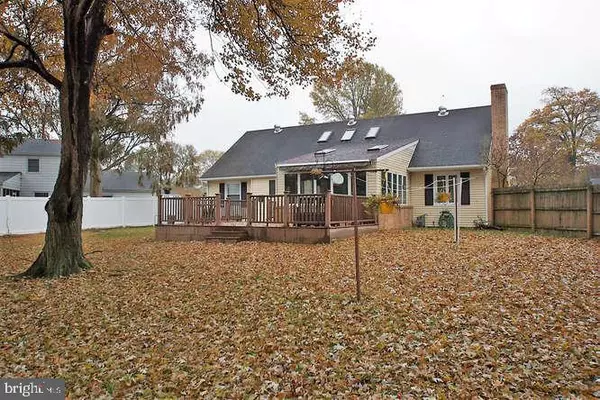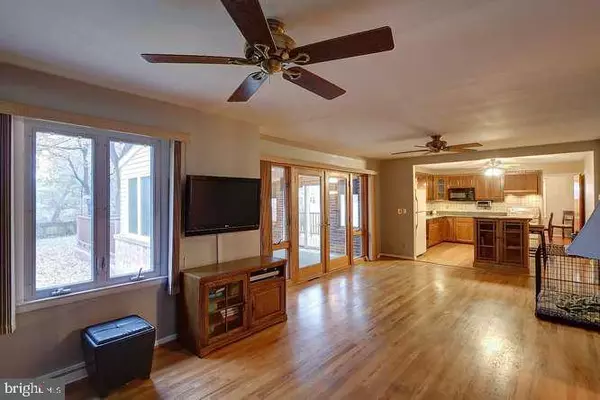$230,000
$239,900
4.1%For more information regarding the value of a property, please contact us for a free consultation.
3 Beds
3 Baths
2,271 SqFt
SOLD DATE : 01/30/2020
Key Details
Sold Price $230,000
Property Type Single Family Home
Sub Type Detached
Listing Status Sold
Purchase Type For Sale
Square Footage 2,271 sqft
Price per Sqft $101
Subdivision Woodbrook
MLS Listing ID DEKT234220
Sold Date 01/30/20
Style Cape Cod
Bedrooms 3
Full Baths 3
HOA Y/N N
Abv Grd Liv Area 2,271
Originating Board BRIGHT
Year Built 1962
Annual Tax Amount $1,969
Tax Year 2019
Property Description
This home is ready for entertaining, The kitchen flows to the family room, sunroomand a a large living room and dining room for more guests. Beautiful hardwoodfloors, family room has a brick fireplace for those cold nights. First floor master with sitting room and several closets, bath has step in shower. Full hall bath is easily accessible to allrooms on the first floor. Lots of storage & closets on the first and second floor.Two nice sized bedrooms upstairs, with a full bath, a sitting area with skylights, for lots ofnatural light. Basement has shelves for more storage and an outside entrance for accessto the fenced backyard. Large deck with a retractable awning and slider from the sunroom.Garage has a keypad for entry. This home is centrally located within a short drive to hospital, schoolsshopping, Route 1 and Dover Air Force Base. Come see this beauty today.
Location
State DE
County Kent
Area Capital (30802)
Zoning R10
Rooms
Other Rooms Living Room, Dining Room, Sitting Room, Bedroom 2, Bedroom 3, Kitchen, Family Room, Bedroom 1, Other, Utility Room
Basement Unfinished, Outside Entrance
Main Level Bedrooms 1
Interior
Heating Forced Air
Cooling Central A/C
Flooring Hardwood, Carpet
Fireplaces Number 1
Fireplaces Type Brick
Equipment Built-In Microwave, Dishwasher, Disposal, Oven/Range - Electric, Refrigerator
Fireplace Y
Appliance Built-In Microwave, Dishwasher, Disposal, Oven/Range - Electric, Refrigerator
Heat Source Natural Gas
Exterior
Waterfront N
Water Access N
Accessibility None
Garage N
Building
Story 1.5
Sewer Public Sewer
Water Public
Architectural Style Cape Cod
Level or Stories 1.5
Additional Building Above Grade
New Construction N
Schools
School District Capital
Others
Senior Community No
Tax ID 2-05-07620-03-5100-00001
Ownership Fee Simple
SqFt Source Assessor
Acceptable Financing Cash, Conventional, FHA, VA
Listing Terms Cash, Conventional, FHA, VA
Financing Cash,Conventional,FHA,VA
Special Listing Condition Standard
Read Less Info
Want to know what your home might be worth? Contact us for a FREE valuation!

Our team is ready to help you sell your home for the highest possible price ASAP

Bought with Todd M Stonesifer • The Moving Experience Delaware Inc

43777 Central Station Dr, Suite 390, Ashburn, VA, 20147, United States
GET MORE INFORMATION






