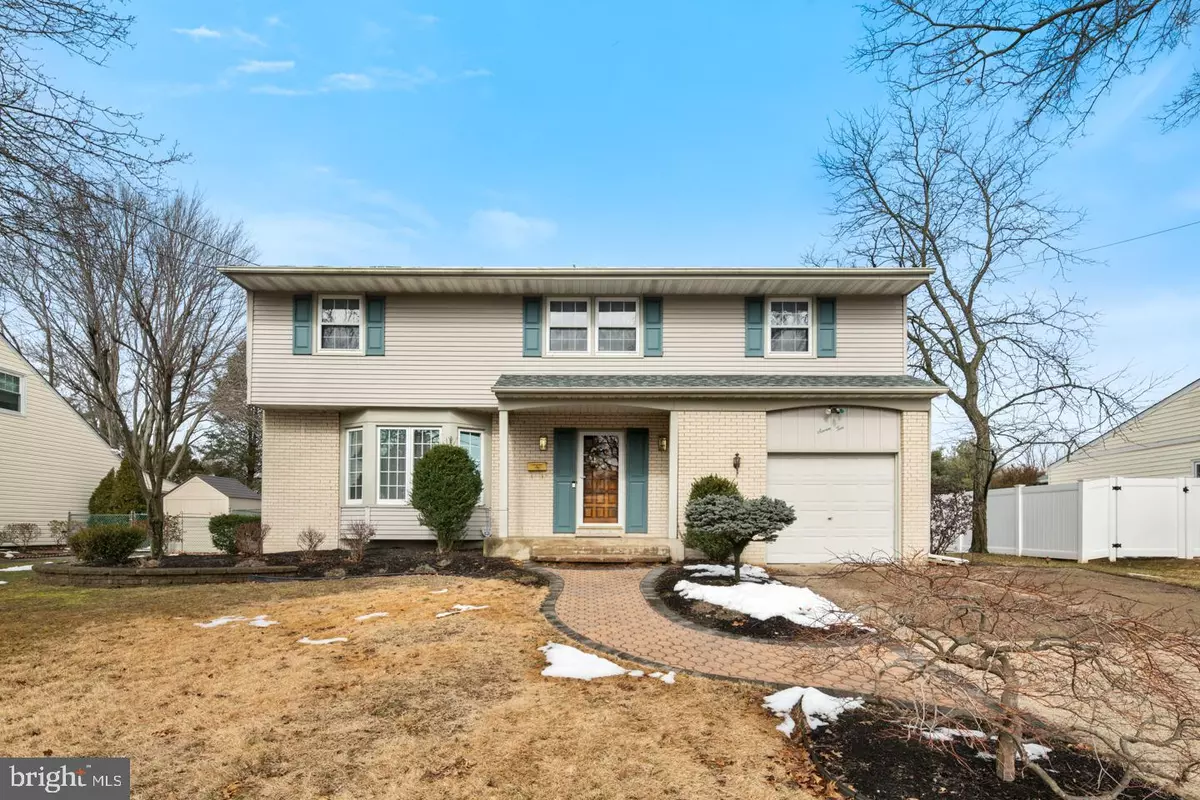$375,000
$375,000
For more information regarding the value of a property, please contact us for a free consultation.
5 Beds
3 Baths
2,010 SqFt
SOLD DATE : 04/27/2021
Key Details
Sold Price $375,000
Property Type Single Family Home
Sub Type Detached
Listing Status Sold
Purchase Type For Sale
Square Footage 2,010 sqft
Price per Sqft $186
Subdivision None Available
MLS Listing ID NJBL391716
Sold Date 04/27/21
Style Craftsman
Bedrooms 5
Full Baths 2
Half Baths 1
HOA Y/N N
Abv Grd Liv Area 2,010
Originating Board BRIGHT
Year Built 1965
Annual Tax Amount $8,241
Tax Year 2020
Lot Size 0.258 Acres
Acres 0.26
Lot Dimensions 75.00 x 150.00
Property Description
***open house for 3/28 is canceled*** - Welcome to 710 Wood Lane .. This beautiful 2 story Craftsman home offers 5 bedrooms and 2 bathrooms. As you enter the main level of the home, you'll notice the hardwood flooring and open living room area, perfect for entertaining or winding down with the family .. Make your way to the galley style cherry wood kitchen, with tile flooring, or family room complete with fireplace insert for those cold winter nights. The main floor also offers a conveniently located 1/2 bath and inside access to the attached garage. You can also sit and sip in the outside screened porch or cookout on the concrete patio, while entertaining in your large fenced in backyard. This home also offers an in-ground sprinkler system, upgraded landscaping and newer roof 5 years young. The home also comes with a large walk-in attic, and basement with washer, dryer, and slop sink. For your safety, you are already hooked up with a ring doorbell camera and a hardwired home security system. An attic fan and whole house fan are also great additions in the summer months, and do not forget the high efficiency heater and Central air. This home is also located close to local shopping, dining and highway access. Make your appointment today!
Location
State NJ
County Burlington
Area Cinnaminson Twp (20308)
Zoning RESIDENTIAL
Rooms
Basement Full, Unfinished
Interior
Interior Features Dining Area, Family Room Off Kitchen, Floor Plan - Traditional, Kitchen - Eat-In
Hot Water Natural Gas
Heating Forced Air
Cooling Central A/C
Fireplaces Number 1
Fireplaces Type Insert
Equipment Dishwasher, Dryer, Dryer - Gas, Microwave, Oven/Range - Gas
Fireplace Y
Appliance Dishwasher, Dryer, Dryer - Gas, Microwave, Oven/Range - Gas
Heat Source Natural Gas
Exterior
Garage Garage - Front Entry, Inside Access
Garage Spaces 1.0
Waterfront N
Water Access N
Accessibility None
Attached Garage 1
Total Parking Spaces 1
Garage Y
Building
Story 2
Sewer Public Sewer
Water Public
Architectural Style Craftsman
Level or Stories 2
Additional Building Above Grade, Below Grade
New Construction N
Schools
School District Cinnaminson Township Public Schools
Others
Senior Community No
Tax ID 08-02901-00052
Ownership Fee Simple
SqFt Source Assessor
Acceptable Financing Cash, Conventional, FHA
Horse Property N
Listing Terms Cash, Conventional, FHA
Financing Cash,Conventional,FHA
Special Listing Condition Standard
Read Less Info
Want to know what your home might be worth? Contact us for a FREE valuation!

Our team is ready to help you sell your home for the highest possible price ASAP

Bought with Francis Gallagher • Neighborhood Real Estate

43777 Central Station Dr, Suite 390, Ashburn, VA, 20147, United States
GET MORE INFORMATION






