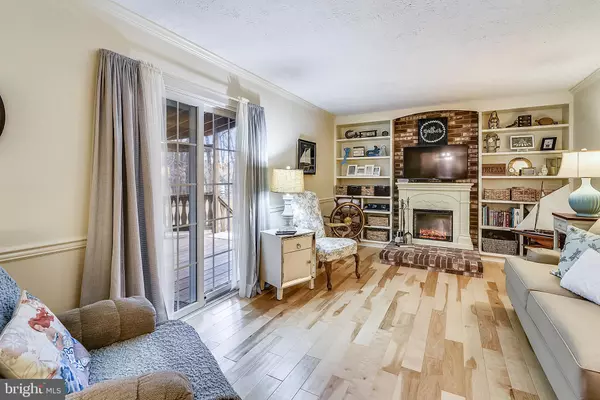$460,000
$460,000
For more information regarding the value of a property, please contact us for a free consultation.
3 Beds
3 Baths
1,652 SqFt
SOLD DATE : 04/03/2020
Key Details
Sold Price $460,000
Property Type Single Family Home
Sub Type Detached
Listing Status Sold
Purchase Type For Sale
Square Footage 1,652 sqft
Price per Sqft $278
Subdivision Oak Hollow
MLS Listing ID MDAA424214
Sold Date 04/03/20
Style Colonial
Bedrooms 3
Full Baths 2
Half Baths 1
HOA Y/N N
Abv Grd Liv Area 1,652
Originating Board BRIGHT
Year Built 1985
Annual Tax Amount $4,265
Tax Year 2019
Lot Size 0.410 Acres
Acres 0.41
Property Description
Outstanding Colonial in much sought after Oak Hollow. Corner wooded lot on dead end road. 12x12 Country kitchen updated 2016, new built in microwave Sept. 2018, new two oven electric range Aug. 2014 and newer refrigerator. Corian counter tops with stone back splash, new ceramic floor and ceiling fan.20x11 Family room with engineered Birch Asian Maple flooring, beautiful electric fire place heater surrounded by built in book shelves, French sliders off family room that open to large 30 x12 covered deck that looks over a wooded back yard and 10x8 shed. Random Plank Cherry flooring in 17x15 Living Room.Generous size Master bedroom with plush carpet and full shower bath room, and another full bath on second floor, French doors between the kitchen and family rooms for complete privacy. This beautiful home also boasts new HVAC in 2015, new ROOF 2018, all new VINYL SIDING 2018, all new WINDOWS and DOORS 2018. Oversized 2 car garage with new door. This Impeccable home is convenient to all government agencies, shopping, restaurants, airport, Baltimore and Annapolis. This property is not to be missed, line up your buyers to view this wonderful property.
Location
State MD
County Anne Arundel
Zoning R2
Direction Southeast
Rooms
Other Rooms Living Room, Dining Room, Primary Bedroom, Bedroom 2, Kitchen, Family Room, Basement, Laundry, Bathroom 3
Basement Connecting Stairway, Full, Heated, Improved, Partial, Rear Entrance, Shelving, Sump Pump, Walkout Level
Interior
Interior Features Breakfast Area, Ceiling Fan(s), Chair Railings, Combination Kitchen/Dining, Combination Kitchen/Living, Crown Moldings, Family Room Off Kitchen, Floor Plan - Open, Floor Plan - Traditional, Kitchen - Country, Kitchen - Gourmet, Kitchen - Table Space, Primary Bath(s), Pantry, Soaking Tub, Stall Shower, Upgraded Countertops, Wainscotting, Walk-in Closet(s), Window Treatments, Wood Floors, Other
Hot Water Electric
Heating Heat Pump(s)
Cooling Central A/C, Ceiling Fan(s), Heat Pump(s)
Flooring Carpet, Hardwood
Fireplaces Number 1
Fireplaces Type Electric, Equipment
Equipment Built-In Microwave, Dishwasher, Dryer, Dryer - Electric, Dryer - Front Loading, Energy Efficient Appliances, Oven - Self Cleaning, Oven - Single, Oven/Range - Electric, Refrigerator, Stove, Washer, Water Heater, Water Heater - High-Efficiency
Fireplace Y
Appliance Built-In Microwave, Dishwasher, Dryer, Dryer - Electric, Dryer - Front Loading, Energy Efficient Appliances, Oven - Self Cleaning, Oven - Single, Oven/Range - Electric, Refrigerator, Stove, Washer, Water Heater, Water Heater - High-Efficiency
Heat Source Electric
Laundry Basement, Has Laundry
Exterior
Exterior Feature Deck(s), Terrace
Garage Garage - Front Entry, Garage Door Opener, Inside Access, Oversized
Garage Spaces 2.0
Utilities Available Cable TV
Waterfront N
Water Access N
View Garden/Lawn, Trees/Woods
Roof Type Architectural Shingle
Street Surface Black Top
Accessibility 36\"+ wide Halls, Accessible Switches/Outlets, Kitchen Mod, Level Entry - Main
Porch Deck(s), Terrace
Attached Garage 2
Total Parking Spaces 2
Garage Y
Building
Lot Description Backs to Trees, Corner, Front Yard, Landscaping, Level, No Thru Street, Rear Yard, Road Frontage
Story 2.5
Sewer Septic Exists
Water Public
Architectural Style Colonial
Level or Stories 2.5
Additional Building Above Grade, Below Grade
Structure Type Dry Wall
New Construction N
Schools
Elementary Schools Pasadena
Middle Schools Chesapeake Bay
High Schools Chesapeake
School District Anne Arundel County Public Schools
Others
Senior Community No
Tax ID 020359890044860
Ownership Fee Simple
SqFt Source Assessor
Security Features Electric Alarm
Acceptable Financing Conventional, FHA, VA
Listing Terms Conventional, FHA, VA
Financing Conventional,FHA,VA
Special Listing Condition Standard
Read Less Info
Want to know what your home might be worth? Contact us for a FREE valuation!

Our team is ready to help you sell your home for the highest possible price ASAP

Bought with Andrew D Schweigman • Douglas Realty, LLC

43777 Central Station Dr, Suite 390, Ashburn, VA, 20147, United States
GET MORE INFORMATION






