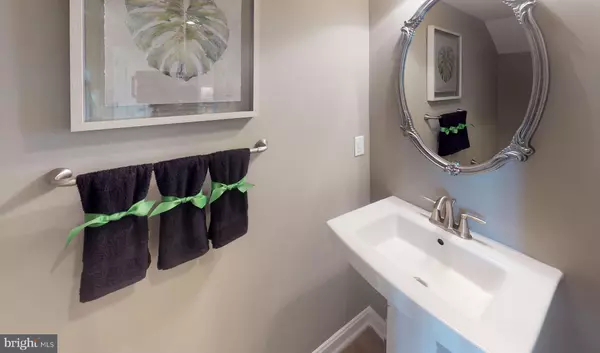$238,900
$239,900
0.4%For more information regarding the value of a property, please contact us for a free consultation.
3 Beds
3 Baths
2,097 SqFt
SOLD DATE : 05/28/2020
Key Details
Sold Price $238,900
Property Type Condo
Sub Type Condo/Co-op
Listing Status Sold
Purchase Type For Sale
Square Footage 2,097 sqft
Price per Sqft $113
Subdivision Retreat At Millstone
MLS Listing ID DESU159246
Sold Date 05/28/20
Style Side-by-Side
Bedrooms 3
Full Baths 2
Half Baths 1
Condo Fees $135/mo
HOA Fees $50/mo
HOA Y/N Y
Abv Grd Liv Area 2,097
Originating Board BRIGHT
Year Built 2020
Annual Tax Amount $1,600
Property Description
This quick delivery townhome currently under construction is scheduled for completion in May 2020 and features 2097 Square Feet, 3br/2.5ba and a one car garage with professional designer selected LVP flooring, open kitchen with spacious island, stainless steel appliances, gas cooking, granite countertops, a beautiful sunroom, and tiled bathrooms! This community offers spacious townhomes with 1st floor owners suites and low maintenance condominium style living. Enjoy nearby shopping, dining, outdoor recreation, quaint downtown Millsboro & the MD/DE beaches. Community amenities will include a pool & clubhouse and are currently under construction. Selections are as is and no changes can be made. Closing assistance available for this home. Photos are of a similar home previously built in the community and selections may vary.
Location
State DE
County Sussex
Area Indian River Hundred (31008)
Zoning R
Rooms
Other Rooms Dining Room, Primary Bedroom, Bedroom 2, Bedroom 3, Kitchen, Family Room, Sun/Florida Room, Laundry, Loft, Primary Bathroom, Full Bath, Half Bath
Main Level Bedrooms 1
Interior
Interior Features Dining Area, Entry Level Bedroom, Family Room Off Kitchen, Floor Plan - Open, Formal/Separate Dining Room, Kitchen - Eat-In, Kitchen - Island, Primary Bath(s), Recessed Lighting, Stall Shower, Tub Shower, Upgraded Countertops, Walk-in Closet(s)
Cooling Central A/C, Programmable Thermostat
Equipment Built-In Microwave, Dishwasher, Disposal, Energy Efficient Appliances, Icemaker, Stainless Steel Appliances
Furnishings No
Fireplace N
Window Features Energy Efficient,Low-E
Appliance Built-In Microwave, Dishwasher, Disposal, Energy Efficient Appliances, Icemaker, Stainless Steel Appliances
Heat Source Propane - Owned
Laundry Main Floor
Exterior
Parking Features Garage - Front Entry
Garage Spaces 1.0
Amenities Available Club House, Pool - Outdoor
Water Access N
Roof Type Architectural Shingle
Accessibility None
Attached Garage 1
Total Parking Spaces 1
Garage Y
Building
Story 2
Foundation Slab
Sewer Public Sewer
Water Public
Architectural Style Side-by-Side
Level or Stories 2
Additional Building Above Grade
New Construction Y
Schools
School District Indian River
Others
HOA Fee Include Common Area Maintenance,Pool(s)
Senior Community No
Tax ID 133-16.00-138.01-3004
Ownership Condominium
Special Listing Condition Standard
Read Less Info
Want to know what your home might be worth? Contact us for a FREE valuation!

Our team is ready to help you sell your home for the highest possible price ASAP

Bought with Mary Anne Kowalewski • KOVO Realty

43777 Central Station Dr, Suite 390, Ashburn, VA, 20147, United States
GET MORE INFORMATION






