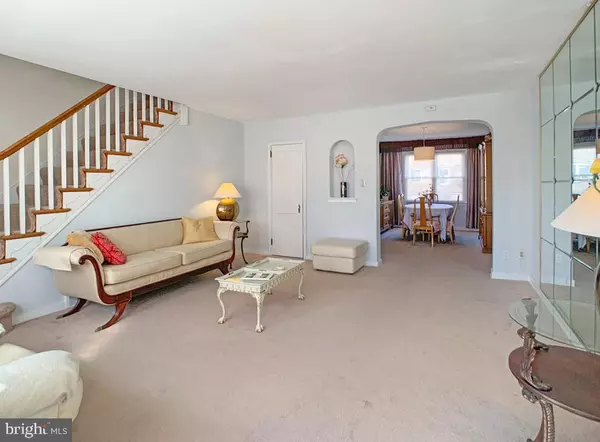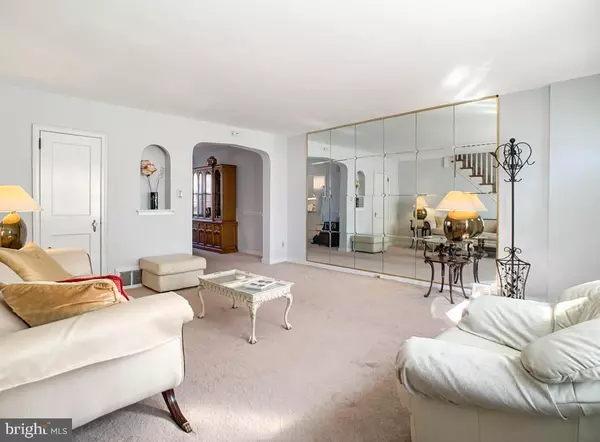$187,500
$182,000
3.0%For more information regarding the value of a property, please contact us for a free consultation.
3 Beds
2 Baths
1,134 SqFt
SOLD DATE : 05/14/2021
Key Details
Sold Price $187,500
Property Type Townhouse
Sub Type Interior Row/Townhouse
Listing Status Sold
Purchase Type For Sale
Square Footage 1,134 sqft
Price per Sqft $165
Subdivision Oxford Circle
MLS Listing ID PAPH983602
Sold Date 05/14/21
Style AirLite
Bedrooms 3
Full Baths 1
Half Baths 1
HOA Y/N N
Abv Grd Liv Area 1,134
Originating Board BRIGHT
Year Built 1925
Annual Tax Amount $1,600
Tax Year 2021
Lot Size 1,577 Sqft
Acres 0.04
Lot Dimensions 17.92 x 88.00
Property Description
BUYER GOT COLD FEET JUST BEFORE SETTLEMENT - THEIR LOSS IS YOUR GAIN! There are many 3-bedroom, 1.5 bath homes in the Oxford Circle section of Northeast Philadelphia. They were all built around the 1940s and 1950s but few have the kind of upgrades and improvements of 6052 Shisler Street. This house is clean, neat, tidy and upgraded -- on the surface as well as behind the walls -- and move-in ready! The front door opens into a dramatic Living Room with a full wall mirror assembly that keeps the room bright and feeling more spacious than its actual generous dimensions. A broad, arched opening leads to the formal Dining Room with a large window providing plenty of natural light. The Kitchen is upgraded with granite counters and tile backsplash, and all relatively new appliances (some stainless steel) are included. While it is cozy, it is modern and efficient, clean and bright; a functional space for any modern chef. The second floor includes three bright Bedrooms and a full Bath perfect for a young family. Wall to wall carpeting is in good shape, and the Bath is fully tiled and includes a skylight for natural light. With hardwood floors visible in the closets, hardwood floors are most likely throughout the 2nd floor bedroom areas. The Basement is a finished bright space that could be a family entertainment area, a home office space, exercise spot or hobby space. Lots of great options here! A half Bath is included on this lower level. You'll see here the new stacked washer and dryer that is included and you'll also notice the brand-new tankless water heater and upgraded piping carefully installed recently as an energy-efficient modern upgrade. The Garage on this level will accommodate one car and/or trash containers, recycling, bikes or yard equipment. The back driveway has space for several cars off the well-maintained alley. The house has central air and gas heat, newer appliances all included, upgraded electric panel, granite countertops, ceramic tile, fresh paint and more that you will need to see. This is a wonderful neighborhood with schools nearby, convenient to shopping and restaurants and access to major highway and transit routes. Many houses in this neighborhood are well maintained and some are upgraded and improved here and there. This house has been upgraded also -- on the surface and behind the walls, and it has been well-maintained and improved. But more importantly it has also been loved by its owners. Come see the house and the upgrades and feel the love!! Hurry and make your appointment today! A home with such great updates and improvements won't last!!
Location
State PA
County Philadelphia
Area 19149 (19149)
Zoning RSA5
Rooms
Other Rooms Living Room, Dining Room, Bedroom 2, Bedroom 3, Kitchen, Basement, Bedroom 1, Utility Room, Bathroom 1
Basement Full, Partially Finished, Rear Entrance, Walkout Level, Heated, Garage Access, Interior Access
Interior
Interior Features Carpet, Formal/Separate Dining Room, Kitchen - Efficiency, Upgraded Countertops
Hot Water Tankless
Heating Forced Air
Cooling Central A/C
Equipment Built-In Microwave, Dishwasher, Dryer - Front Loading, Oven/Range - Gas, Refrigerator, Stainless Steel Appliances, Washer - Front Loading, Water Heater - Tankless
Fireplace N
Window Features Replacement
Appliance Built-In Microwave, Dishwasher, Dryer - Front Loading, Oven/Range - Gas, Refrigerator, Stainless Steel Appliances, Washer - Front Loading, Water Heater - Tankless
Heat Source Natural Gas
Laundry Lower Floor
Exterior
Parking Features Garage - Rear Entry, Basement Garage, Inside Access
Garage Spaces 3.0
Water Access N
Accessibility None
Attached Garage 1
Total Parking Spaces 3
Garage Y
Building
Story 2
Sewer Public Sewer
Water Public
Architectural Style AirLite
Level or Stories 2
Additional Building Above Grade, Below Grade
New Construction N
Schools
School District The School District Of Philadelphia
Others
Senior Community No
Tax ID 531280900
Ownership Fee Simple
SqFt Source Assessor
Acceptable Financing Cash, Conventional, FHA, VA
Listing Terms Cash, Conventional, FHA, VA
Financing Cash,Conventional,FHA,VA
Special Listing Condition Standard
Read Less Info
Want to know what your home might be worth? Contact us for a FREE valuation!

Our team is ready to help you sell your home for the highest possible price ASAP

Bought with Johnna L. Davis • KI & Associates, Inc.

43777 Central Station Dr, Suite 390, Ashburn, VA, 20147, United States
GET MORE INFORMATION






