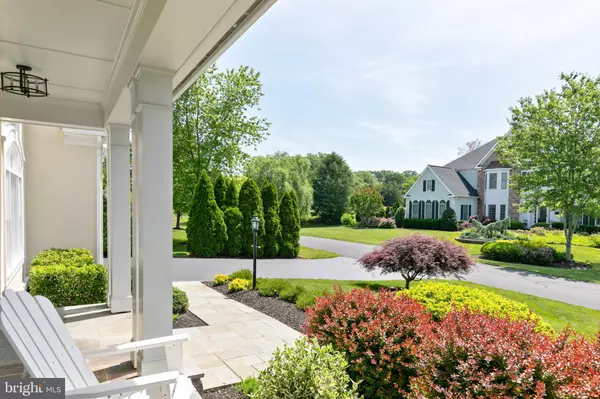$890,000
$879,900
1.1%For more information regarding the value of a property, please contact us for a free consultation.
4 Beds
5 Baths
5,711 SqFt
SOLD DATE : 07/21/2020
Key Details
Sold Price $890,000
Property Type Single Family Home
Sub Type Detached
Listing Status Sold
Purchase Type For Sale
Square Footage 5,711 sqft
Price per Sqft $155
Subdivision Lake Manassas
MLS Listing ID VAPW496794
Sold Date 07/21/20
Style Colonial
Bedrooms 4
Full Baths 4
Half Baths 1
HOA Fees $213/mo
HOA Y/N Y
Abv Grd Liv Area 4,066
Originating Board BRIGHT
Year Built 2004
Annual Tax Amount $8,413
Tax Year 2020
Lot Size 0.324 Acres
Acres 0.32
Property Description
BEAUTIFUL One-of-a-Kind Home in the Gated Golf Community of Lake Manassas * OVER 6,000 Finished Square Feet of Casual Elegance * EVERYTHING Has Been UPDATED * STUNNING Kitchen Renovation right from the pages of Architectural Digest boasts Dolomite Marble Countertops, State-of-the-art Thermadore Appliances, Custom Soft-close Cabinets and MORE * Thoughtful Design features HUGE Island with Casual Dining Space for 8 and AMPLE Storage beneath * Two-sided Gas Fireplace to Step-down Family Room * Main Level Study * PRETTY Wide-plank White Oak Flooring across Main and Upper Levels * NEW LED Recessed Lighting Throughout Entire Home * UNIQUE Side-bay Staircase with Mechanical Blinds & HANDY Rear Staircase from Kitchen area * SPACIOUS Master Suite with Sitting Room & Dual Walk-in Closets * LAVISH RENOVATED Master Bath offers Heated Marble Floor, Quartz Vanity Tops, Stand-alone Tub, Marble Tiled Shower with Dual Heads and MORE * ALL Full Baths throughout Home UPDATED with Marble Tile Flooring, Tub Surround and Quartz Vanity Tops * GREAT Finished Walk-up Basement offers UPGRADE Berber Carpet, FRESH Neutral Paint, Den/Suite with Full Bath, Exercise Room and Storage * ENORMOUS Paver Patio off Main Level provides GREAT Space for Outdoor Entertaining * Fenced Rear Yard & Full In-ground Irrigation System * NEW HVAC Systems and Hot Water Heater * MUST SEE Walking Video Tour!
Location
State VA
County Prince William
Zoning RPC
Rooms
Other Rooms Living Room, Dining Room, Primary Bedroom, Sitting Room, Bedroom 2, Bedroom 3, Bedroom 4, Kitchen, Family Room, Den, Study, Exercise Room, Mud Room, Recreation Room
Basement Full, Fully Finished, Rear Entrance, Walkout Stairs
Interior
Interior Features Double/Dual Staircase, Family Room Off Kitchen, Floor Plan - Open, Formal/Separate Dining Room, Kitchen - Island, Kitchen - Gourmet, Recessed Lighting, Upgraded Countertops, Wood Floors
Hot Water Natural Gas
Heating Forced Air, Zoned
Cooling Central A/C, Zoned
Fireplaces Number 1
Fireplaces Type Double Sided, Gas/Propane, Marble
Equipment Cooktop, Cooktop - Down Draft, Dishwasher, Disposal, Dryer, Freezer, Icemaker, Microwave, Oven - Double, Oven - Wall, Refrigerator, Stainless Steel Appliances, Washer, Water Heater
Fireplace Y
Window Features Double Pane,Bay/Bow
Appliance Cooktop, Cooktop - Down Draft, Dishwasher, Disposal, Dryer, Freezer, Icemaker, Microwave, Oven - Double, Oven - Wall, Refrigerator, Stainless Steel Appliances, Washer, Water Heater
Heat Source Natural Gas
Laundry Main Floor
Exterior
Exterior Feature Patio(s)
Garage Garage Door Opener
Garage Spaces 2.0
Fence Rear
Amenities Available Basketball Courts, Common Grounds, Day Care, Gated Community, Golf Club, Golf Course, Golf Course Membership Available, Jog/Walk Path, Pool - Outdoor, Security, Swimming Pool, Tennis Courts, Tot Lots/Playground
Waterfront N
Water Access N
Accessibility None
Porch Patio(s)
Attached Garage 2
Total Parking Spaces 2
Garage Y
Building
Lot Description Landscaping, Pipe Stem
Story 3
Sewer Public Sewer
Water Public
Architectural Style Colonial
Level or Stories 3
Additional Building Above Grade, Below Grade
Structure Type 2 Story Ceilings,9'+ Ceilings
New Construction N
Schools
Elementary Schools Buckland Mills
Middle Schools Ronald Wilson Reagan
High Schools Patriot
School District Prince William County Public Schools
Others
HOA Fee Include Common Area Maintenance,Management,Pool(s),Reserve Funds,Road Maintenance,Snow Removal,Trash
Senior Community No
Tax ID 7296-46-6995
Ownership Fee Simple
SqFt Source Assessor
Special Listing Condition Standard
Read Less Info
Want to know what your home might be worth? Contact us for a FREE valuation!

Our team is ready to help you sell your home for the highest possible price ASAP

Bought with Gail Romansky • Pearson Smith Realty, LLC

43777 Central Station Dr, Suite 390, Ashburn, VA, 20147, United States
GET MORE INFORMATION






