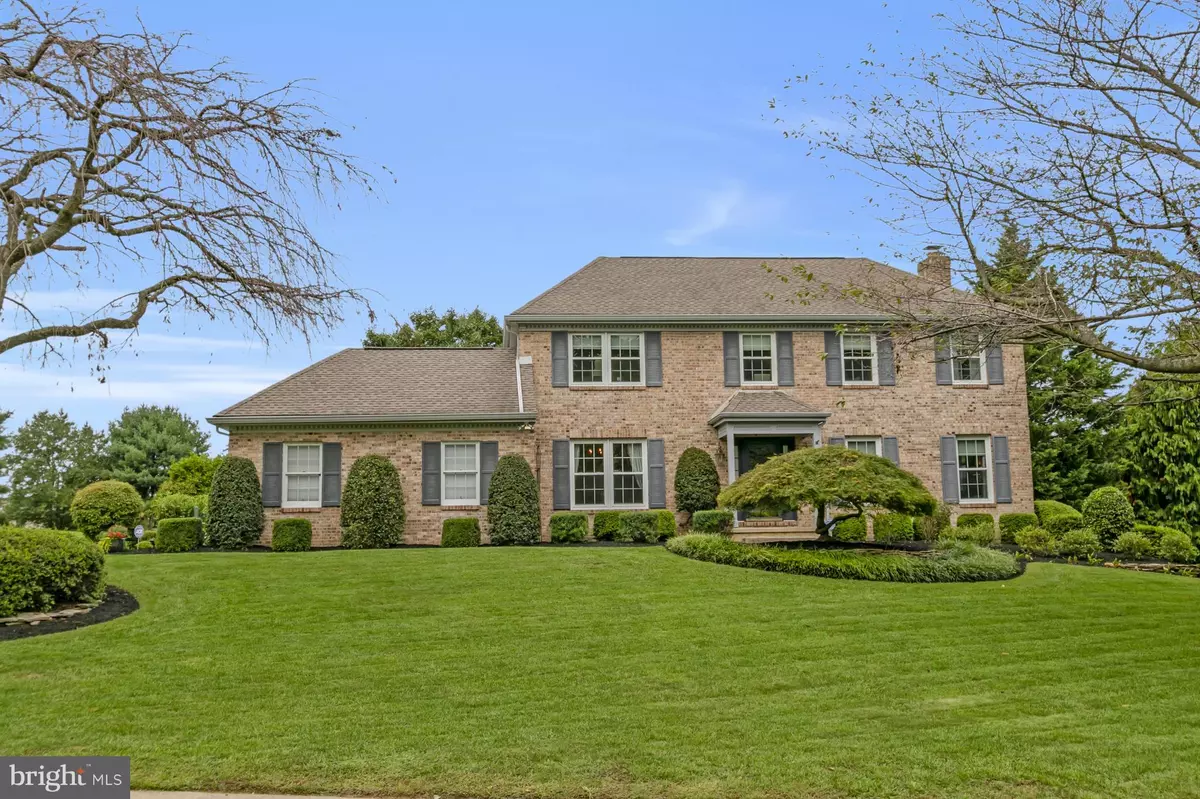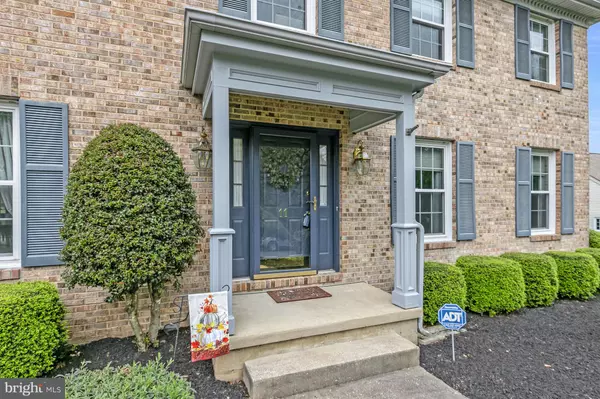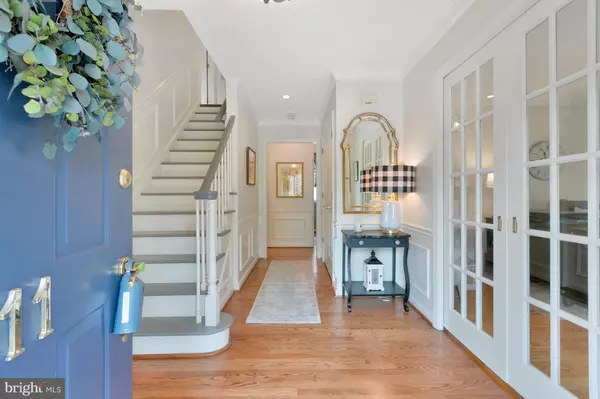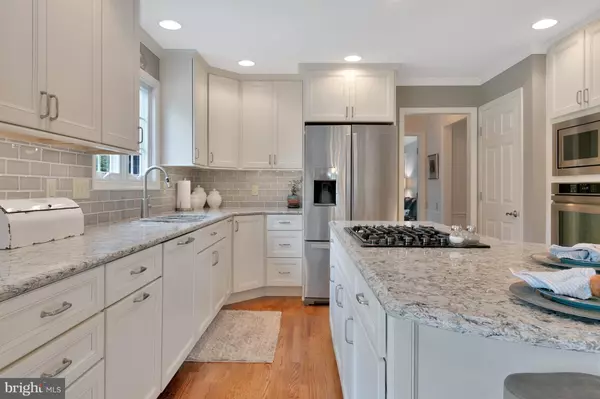$484,000
$475,000
1.9%For more information regarding the value of a property, please contact us for a free consultation.
4 Beds
3 Baths
2,975 SqFt
SOLD DATE : 11/19/2020
Key Details
Sold Price $484,000
Property Type Single Family Home
Sub Type Detached
Listing Status Sold
Purchase Type For Sale
Square Footage 2,975 sqft
Price per Sqft $162
Subdivision Beech Hill
MLS Listing ID DENC509450
Sold Date 11/19/20
Style Colonial
Bedrooms 4
Full Baths 2
Half Baths 1
HOA Fees $12/ann
HOA Y/N Y
Abv Grd Liv Area 2,625
Originating Board BRIGHT
Year Built 1987
Annual Tax Amount $5,218
Tax Year 2020
Lot Size 0.620 Acres
Acres 0.62
Property Description
Visit this home virtually: http://www.vht.com/434104895/IDXS - Welcome to this extraordinary property resting on a beautiful landscaped lot in the popular community of Beech Hill. It offers a tremendous number of features and upgrades. Feel right at home as you enter into the foyer with hardwood flooring, wainscoting, recessed lighting and a coat closet. The recently remodeled kitchen (2016) features hardwood flooring, 42" custom cabinetry, Quartz countertops, tile backsplash, a center island, crown molding, stainless steel appliances, recessed lighting, under cabinet lighting, a pantry and new sliding doors to the deck (2020). The family room is very welcoming with brand new carpeting (2020), crown molding, a brick fireplace with new gas logs, a new door to the deck (2018) and a glass door to the foyer. The formal living room has hardwood flooring, crown molding, wainscoting, french doors to the family room and glass pocket doors to the foyer. The formal dining room also has hardwood flooring, crown molding, wainscoting, a glass door to the kitchen and a glass pocket door to the foyer. There is a sunroom off the kitchen with tile flooring, glass pocket doors, a bay window and recessed lighting. A laundry closet with tile flooring and shelving plus an upgraded powder room (2016) with hardwood flooring complete the main floor. Upstairs the primary bedroom suite has hardwood flooring, two closets, a ceiling fan and crown molding. The primary bath has tile flooring, two closets, recessed lighting and a glass shower. The three additional bedrooms each have a ceiling fan and share an upgraded hall bath. The finished lower level offers plenty of extra living space with tile flooring, recessed lighting, four storage closets plus a large unfinished area with an egress window, stainless steel pet wash, and plenty of additional storage. You will be impressed by the gorgeous and private backyard. The large deck with a pergola and hot tub make it the perfect place for relaxing and taking in the serenity of the surrounding nature. There is a fenced yard, incredible landscaping, a paver patio, paver walkways, landscape lighting, a fire pit and raised garden beds. A few more great features include a two-car turned garage with pull-down stairs and built-in shelving, upgraded HVAC (2015), upgraded vinyl windows through most of the home, new gutters (2017) and this list goes on and on. Come see for yourself and please come soon. You are going to want to stay.
Location
State DE
County New Castle
Area Newark/Glasgow (30905)
Zoning NC15
Direction Southeast
Rooms
Other Rooms Living Room, Dining Room, Primary Bedroom, Bedroom 2, Bedroom 3, Bedroom 4, Kitchen, Family Room, Sun/Florida Room, Laundry, Bathroom 2, Primary Bathroom, Half Bath
Basement Partially Finished
Interior
Hot Water Electric
Heating Heat Pump - Electric BackUp
Cooling Central A/C
Fireplaces Number 1
Fireplaces Type Gas/Propane
Fireplace Y
Heat Source Electric
Laundry Main Floor
Exterior
Parking Features Garage - Side Entry, Garage Door Opener
Garage Spaces 2.0
Fence Split Rail
Water Access N
Accessibility None
Attached Garage 2
Total Parking Spaces 2
Garage Y
Building
Story 2
Sewer Public Sewer
Water Public
Architectural Style Colonial
Level or Stories 2
Additional Building Above Grade, Below Grade
New Construction N
Schools
School District Christina
Others
Senior Community No
Tax ID 0802340113
Ownership Fee Simple
SqFt Source Assessor
Horse Property N
Special Listing Condition Standard
Read Less Info
Want to know what your home might be worth? Contact us for a FREE valuation!

Our team is ready to help you sell your home for the highest possible price ASAP

Bought with John Luca • BHHS Fox & Roach Realtors

43777 Central Station Dr, Suite 390, Ashburn, VA, 20147, United States
GET MORE INFORMATION






