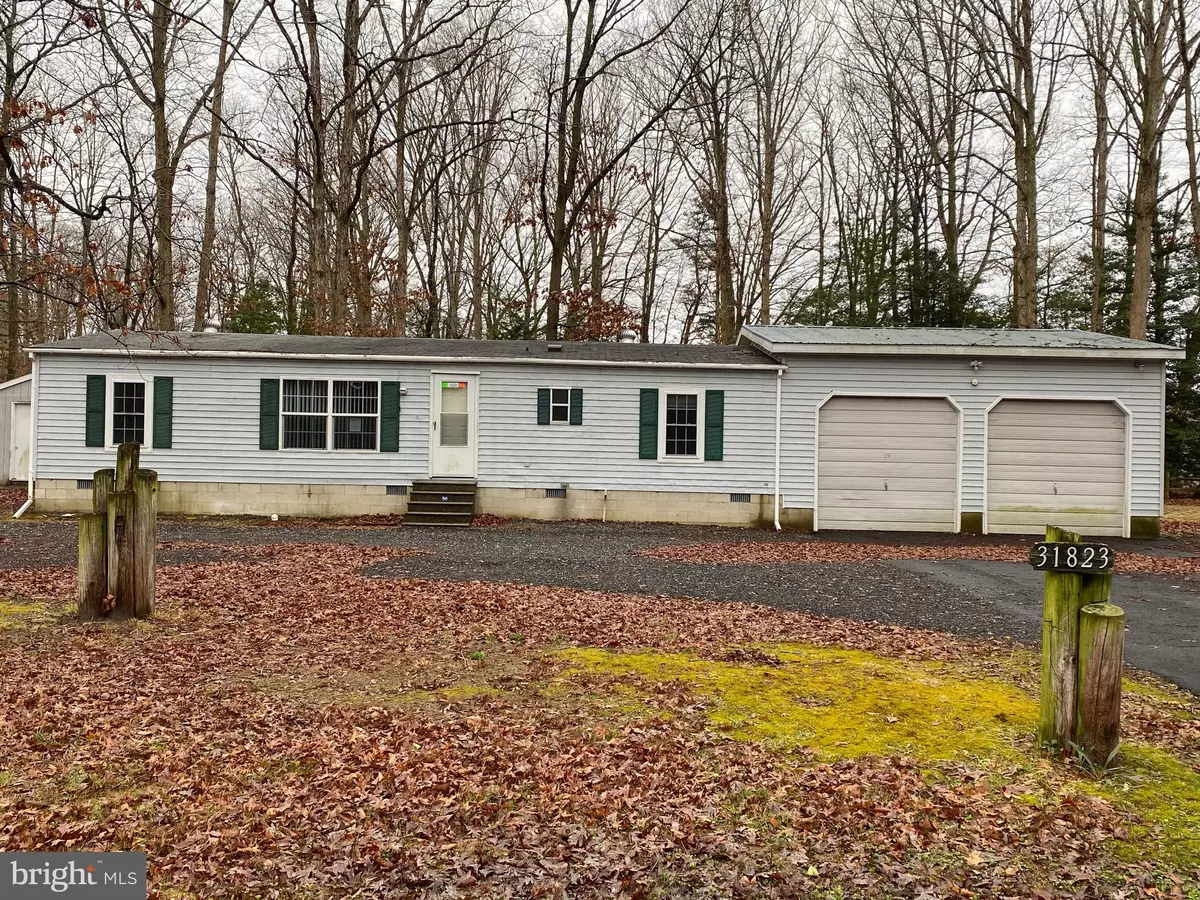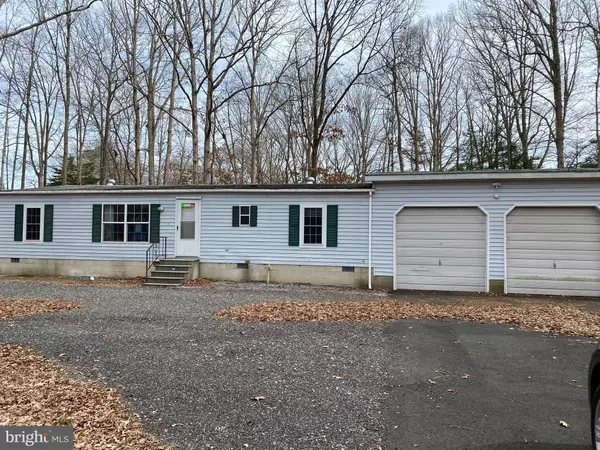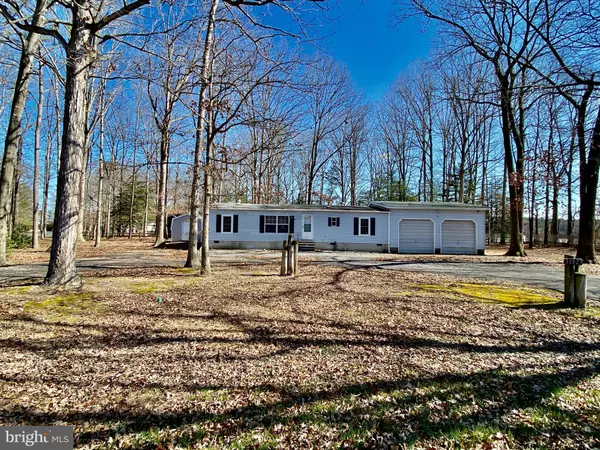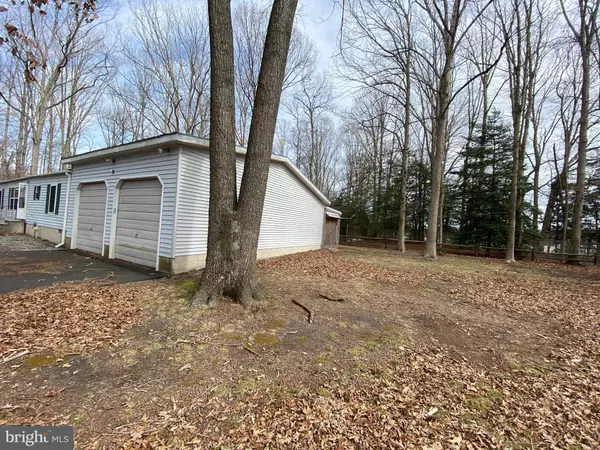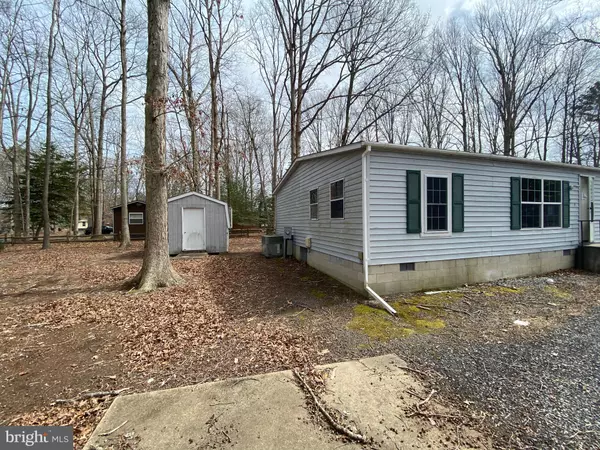$160,000
$150,000
6.7%For more information regarding the value of a property, please contact us for a free consultation.
3 Beds
2 Baths
1,536 SqFt
SOLD DATE : 08/04/2020
Key Details
Sold Price $160,000
Property Type Manufactured Home
Sub Type Manufactured
Listing Status Sold
Purchase Type For Sale
Square Footage 1,536 sqft
Price per Sqft $104
Subdivision River Village
MLS Listing ID DESU163224
Sold Date 08/04/20
Style Class C
Bedrooms 3
Full Baths 2
HOA Fees $12/ann
HOA Y/N Y
Abv Grd Liv Area 1,536
Originating Board BRIGHT
Year Built 1984
Annual Tax Amount $622
Tax Year 2019
Lot Size 0.370 Acres
Acres 0.37
Lot Dimensions 113.00 x 146.00
Property Description
Spacious Large Class C Home located in a quiet community close to Boating, Shopping and Restuarants. This home features a large and inviting living room open to the dining room and kitchen. The home was a split floor plan with Master bedroom on one side of the home and guest bedrooms on the other side. The Spacious kitchen is open to the large living room and offer lots of cabinets and counter space. Off the dining room is a sliding door to your large and inviting enclosed porch great for a family room. The home has tons of storage with 2 sheds and an attached oversized garage with high ceiling so you can fit large work trucks and deep so you have room for storage as well work bench. The garage is temperate controlled with a separate ductless HVAC unit.
Location
State DE
County Sussex
Area Indian River Hundred (31008)
Zoning GR
Rooms
Main Level Bedrooms 3
Interior
Interior Features Carpet, Ceiling Fan(s), Combination Dining/Living, Dining Area, Entry Level Bedroom, Kitchen - Eat-In, Primary Bath(s), Pantry, Walk-in Closet(s)
Heating Central
Cooling Central A/C, Ceiling Fan(s)
Flooring Carpet, Vinyl
Furnishings No
Fireplace N
Heat Source Central, Propane - Leased
Laundry Main Floor
Exterior
Exterior Feature Porch(es), Enclosed
Parking Features Garage - Front Entry, Built In, Oversized
Garage Spaces 14.0
Water Access N
Accessibility None
Porch Porch(es), Enclosed
Attached Garage 4
Total Parking Spaces 14
Garage Y
Building
Story 1
Foundation Block, Crawl Space
Sewer Public Sewer
Water Public
Architectural Style Class C
Level or Stories 1
Additional Building Above Grade, Below Grade
New Construction N
Schools
High Schools Indian River
School District Indian River
Others
HOA Fee Include Common Area Maintenance
Senior Community No
Tax ID 234-29.00-404.00
Ownership Fee Simple
SqFt Source Assessor
Acceptable Financing Cash, Conventional
Listing Terms Cash, Conventional
Financing Cash,Conventional
Special Listing Condition REO (Real Estate Owned)
Read Less Info
Want to know what your home might be worth? Contact us for a FREE valuation!

Our team is ready to help you sell your home for the highest possible price ASAP

Bought with Christine Davis • RE/MAX Associates

43777 Central Station Dr, Suite 390, Ashburn, VA, 20147, United States
GET MORE INFORMATION

