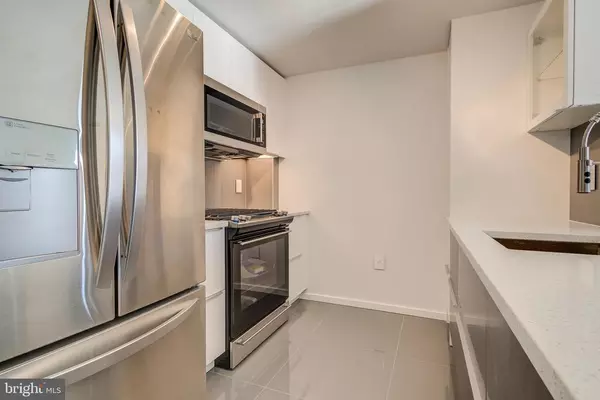$850,000
$888,888
4.4%For more information regarding the value of a property, please contact us for a free consultation.
2 Beds
2 Baths
1,135 SqFt
SOLD DATE : 04/29/2021
Key Details
Sold Price $850,000
Property Type Condo
Sub Type Condo/Co-op
Listing Status Sold
Purchase Type For Sale
Square Footage 1,135 sqft
Price per Sqft $748
Subdivision Clarendon 1021
MLS Listing ID VAAR173398
Sold Date 04/29/21
Style Contemporary,Other
Bedrooms 2
Full Baths 2
Condo Fees $570/mo
HOA Y/N N
Abv Grd Liv Area 1,135
Originating Board BRIGHT
Year Built 2005
Annual Tax Amount $8,576
Tax Year 2020
Property Description
OPEN EVERYDAY within OPEN HOUSE hours. By appointment only. Please give 2 hours notice to book the appointment within OPEN HOUSE HOURS (2-4 pm) . No more than 2 quests allowed at a time. LA must accompany. Please wear masks all the time while in the building and keep social distancing. First come first serve basis. Thank you very much for your cooperation and understanding. THREE full size parking spaces, including one super OVERSIZED. Unheard of !? You will be pleased to find the beneficial location of the unit within the building. Close to Elevator and at the same time in private south peninsula of the building. Ergo design kitchen to be appreciated by gourmet cook or those who want to enjoy their everyday simple meal and feel like having it in a five star eatery. Clean, stylish , very practical design and touches through out the entire unit. Calming grey oak looking flooring with double padding (for extra insulation & causion) complemented with porcelain tile . It makes the maintenance and cleaning EZ. You will be suprised how much storage this unit has. In addition to two custom made WICs, there are build in linens closets, 2 bathroom storage towers with mirrow glass fronts and 2 build in wall and base cabinets with shelves and drawers ( in each bathroom). Kitchen equiped with it's own PANTRY . Separate Storage unit comes in this "package" too and it is just down the hallway (on the same floor !!!). Once you walk in the unit you will see for yourself . It is VERY SPECIAL ! Needless, to note that 1021 Clarendon Condominium is the Best of the Best find in Clarendon. White Glove 24/7 Conceirge Service, 24/7 building security, on site conference room , party room and lounge , state of the art Gym , outdoor roof top pool with BBQ grills area. Pet friendly building with private pet area on the common grounds!!!. Steps away Trader Joe's and Whole Foods, Market Commons with Crate & Barrels, William & Sonoma, Pottery Barns, APPLE Store, Barnes & Nobbles and MORE . 1021 Clarendon building is surrounded by variety of gourmet , sophisticated white tablecloth and casual dining. All ameneties of Big City living without Big City " Tax" penalty at your door step. For instance, VA income tax are 4% less than DC. LA must accompany all showings. We are asking 24 hours notice, but may be able to acoomodate on case by case basis on a shorter notice. 2 hours notice required to book appointment withing OPEN HOUSE hours. Please wear mask and keep social distancing. THANK YOU VERY MUCH for your cooperation and understanding.
Location
State VA
County Arlington
Zoning C-R
Rooms
Other Rooms Living Room, Bedroom 2, Kitchen, Foyer, Bedroom 1, Bathroom 1, Bathroom 2
Main Level Bedrooms 2
Interior
Hot Water Electric
Heating Forced Air
Cooling Central A/C, Heat Pump(s)
Heat Source Central, Electric
Exterior
Garage Garage Door Opener, Underground
Garage Spaces 3.0
Parking On Site 3
Amenities Available Concierge, Exercise Room, Pool - Outdoor, Security, Other
Waterfront N
Water Access N
Accessibility Elevator
Total Parking Spaces 3
Garage N
Building
Story 7
Unit Features Hi-Rise 9+ Floors
Sewer Public Sewer
Water Public
Architectural Style Contemporary, Other
Level or Stories 7
Additional Building Above Grade, Below Grade
New Construction N
Schools
Elementary Schools Arlington Science Focus
Middle Schools Jefferson
High Schools Washington-Liberty
School District Arlington County Public Schools
Others
Pets Allowed Y
HOA Fee Include All Ground Fee,Common Area Maintenance,Custodial Services Maintenance,Ext Bldg Maint,Health Club,Insurance,Lawn Maintenance,Management,Parking Fee,Recreation Facility,Reserve Funds,Snow Removal,Trash,Other
Senior Community No
Tax ID 18-025-377
Ownership Condominium
Acceptable Financing Conventional, Cash, Contract
Listing Terms Conventional, Cash, Contract
Financing Conventional,Cash,Contract
Special Listing Condition Standard
Pets Description Cats OK, Dogs OK, Number Limit, Pet Addendum/Deposit
Read Less Info
Want to know what your home might be worth? Contact us for a FREE valuation!

Our team is ready to help you sell your home for the highest possible price ASAP

Bought with Gerlinde Kleman • Long & Foster Real Estate, Inc.

43777 Central Station Dr, Suite 390, Ashburn, VA, 20147, United States
GET MORE INFORMATION






