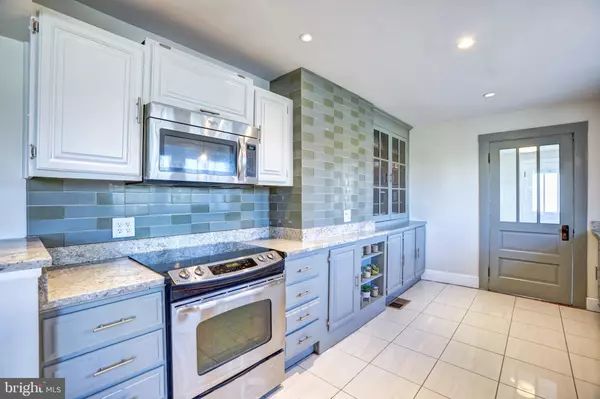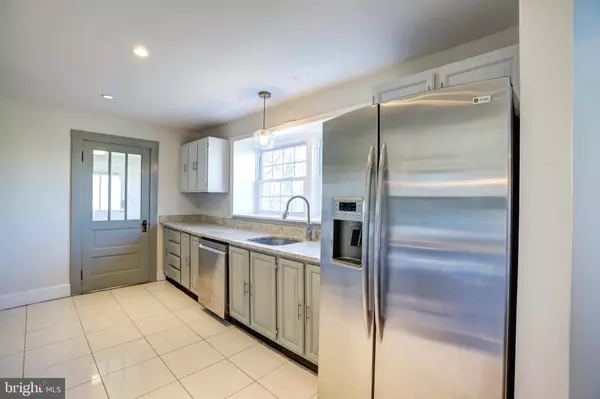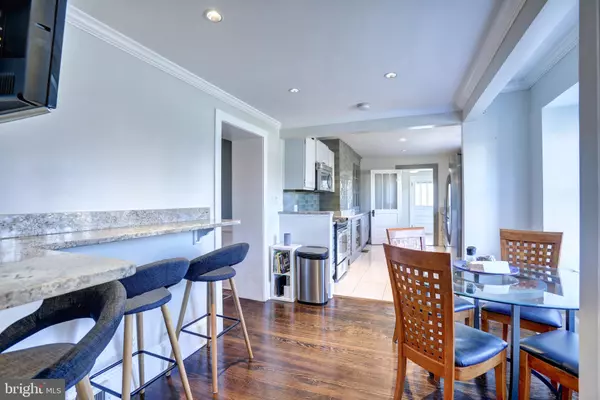$650,000
$599,999
8.3%For more information regarding the value of a property, please contact us for a free consultation.
5 Beds
5 Baths
3,124 SqFt
SOLD DATE : 04/27/2021
Key Details
Sold Price $650,000
Property Type Single Family Home
Sub Type Detached
Listing Status Sold
Purchase Type For Sale
Square Footage 3,124 sqft
Price per Sqft $208
Subdivision Stone Ridge
MLS Listing ID VALO434312
Sold Date 04/27/21
Style Colonial
Bedrooms 5
Full Baths 4
Half Baths 1
HOA Fees $96/mo
HOA Y/N Y
Abv Grd Liv Area 3,124
Originating Board BRIGHT
Year Built 1950
Annual Tax Amount $5,445
Tax Year 2021
Lot Size 0.920 Acres
Acres 0.92
Property Description
***Offer Deadline - 8pm 4/4/21***Looking for a completely unique property loaded with character on a private spacious lot with all the amenities of Stone Ridge? Look no further, this home is truly one of a kind! Nestled on nearly an acre (.92 acre) at the end of a cul-de-sac surrounded by wooded common areas on both sides. Enjoy 2 covered patios, a large deck and circular gravel fire pit for outdoor entertainment. The interior features hardwood throughout. Galley kitchen with stainless steel appliances and large breakfast area. 5 total bedrooms with a loft that can be converted to a 6th. 4 full baths + 1 1/2 bath. Home is on public water & sewer but the well house and equipment are operational. There are 5 total wood-burning fireplaces! Stone Ridge ammenities include 3 swimming pools, exercise room, rec center and much much more! Agent = Owner
Location
State VA
County Loudoun
Zoning 05
Direction Southwest
Rooms
Basement Walkout Stairs, Unfinished
Main Level Bedrooms 1
Interior
Interior Features Additional Stairway, Breakfast Area, Bar, Chair Railings, Crown Moldings, Dining Area, Entry Level Bedroom, Formal/Separate Dining Room, Kitchen - Eat-In, Kitchen - Galley, Pantry, Recessed Lighting, Upgraded Countertops, Wainscotting, Walk-in Closet(s), Wet/Dry Bar, Window Treatments, Wood Floors, Wood Stove
Hot Water Electric
Heating Heat Pump - Oil BackUp
Cooling Central A/C
Flooring Hardwood
Fireplaces Number 5
Fireplaces Type Wood
Equipment Built-In Microwave, Compactor, Dishwasher, Disposal, Dryer - Front Loading, Extra Refrigerator/Freezer, Icemaker, Oven/Range - Electric, Refrigerator, Stainless Steel Appliances, Washer, Water Heater
Fireplace Y
Appliance Built-In Microwave, Compactor, Dishwasher, Disposal, Dryer - Front Loading, Extra Refrigerator/Freezer, Icemaker, Oven/Range - Electric, Refrigerator, Stainless Steel Appliances, Washer, Water Heater
Heat Source Electric
Exterior
Exterior Feature Deck(s), Patio(s)
Utilities Available Cable TV Available
Amenities Available Common Grounds, Community Center, Fitness Center, Jog/Walk Path, Pool - Outdoor, Pool Mem Avail, Recreational Center, Tot Lots/Playground
Waterfront N
Water Access N
View Trees/Woods
Roof Type Architectural Shingle
Accessibility None
Porch Deck(s), Patio(s)
Garage N
Building
Lot Description Cul-de-sac, Secluded
Story 3
Sewer Public Sewer
Water Public
Architectural Style Colonial
Level or Stories 3
Additional Building Above Grade, Below Grade
Structure Type Tray Ceilings
New Construction N
Schools
School District Loudoun County Public Schools
Others
Pets Allowed Y
HOA Fee Include Common Area Maintenance,Pool(s),Recreation Facility,Trash
Senior Community No
Tax ID 246295388000
Ownership Fee Simple
SqFt Source Assessor
Acceptable Financing FHA, Conventional, Cash, VA
Listing Terms FHA, Conventional, Cash, VA
Financing FHA,Conventional,Cash,VA
Special Listing Condition Standard
Pets Description No Pet Restrictions
Read Less Info
Want to know what your home might be worth? Contact us for a FREE valuation!

Our team is ready to help you sell your home for the highest possible price ASAP

Bought with Jen J Surlas • Engel & Volkers Lansdowne

43777 Central Station Dr, Suite 390, Ashburn, VA, 20147, United States
GET MORE INFORMATION






