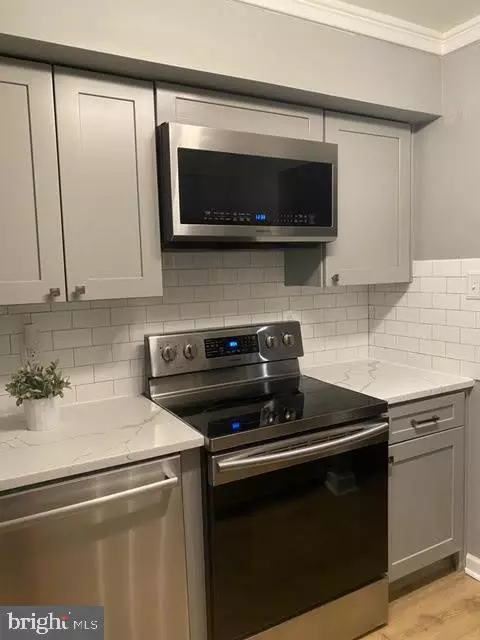$230,500
$229,000
0.7%For more information regarding the value of a property, please contact us for a free consultation.
3 Beds
2 Baths
1,232 SqFt
SOLD DATE : 05/22/2020
Key Details
Sold Price $230,500
Property Type Condo
Sub Type Condo/Co-op
Listing Status Sold
Purchase Type For Sale
Square Footage 1,232 sqft
Price per Sqft $187
Subdivision Sequoyah
MLS Listing ID VAFX1124600
Sold Date 05/22/20
Style Contemporary
Bedrooms 3
Full Baths 2
Condo Fees $511/mo
HOA Y/N N
Abv Grd Liv Area 1,232
Originating Board BRIGHT
Year Built 1973
Annual Tax Amount $2,272
Tax Year 2020
Property Description
Location and comfort! Welcome home to this lovely updated condo in central and access friendly Sequoyah! Completely updated kitchen with all new stainless steel appliances, new cabinets, quartz counter tops! New sink, garbage disposal and fixtures as well as waterproof laminate flooring and crown molding. Master suite features new laminate flooring and walk in closet with new shelving units. All bathrooms have new toilets, new vanities and fixtures as well as crown molding! 2 additional good size bedrooms! Enjoy the private deck offering access to the home and plenty of space for entertaining and container gardening. New Air Scrubber installed at the end of 2019 - kills VIRUSES, allergies, and bacteria in the air! New HVAC end of 2019 and Nest Thermostat/Doorbell professional installed. You will love this community too, featuring all of the amenities! Just 1 minute walk to the pool and recreation area + quick access to transportation, shops, main routes and a lot more!
Location
State VA
County Fairfax
Zoning 220
Rooms
Other Rooms Living Room, Dining Room, Primary Bedroom, Bedroom 2, Kitchen, Bedroom 1, Primary Bathroom, Full Bath
Main Level Bedrooms 3
Interior
Interior Features Upgraded Countertops, Ceiling Fan(s), Crown Moldings, Walk-in Closet(s), Floor Plan - Traditional, Combination Dining/Living, Entry Level Bedroom, Kitchen - Galley, Primary Bath(s), Tub Shower
Hot Water Electric
Heating Forced Air
Cooling Central A/C
Equipment Built-In Microwave, Dishwasher, Disposal, Refrigerator, Stainless Steel Appliances, Dryer, Washer
Fireplace N
Appliance Built-In Microwave, Dishwasher, Disposal, Refrigerator, Stainless Steel Appliances, Dryer, Washer
Heat Source Electric
Exterior
Exterior Feature Deck(s)
Garage Spaces 1.0
Parking On Site 1
Amenities Available Club House, Common Grounds, Community Center, Party Room, Recreational Center, Swimming Pool, Tennis Courts, Tot Lots/Playground
Water Access N
Accessibility None
Porch Deck(s)
Total Parking Spaces 1
Garage N
Building
Story 1
Unit Features Garden 1 - 4 Floors
Sewer Public Sewer
Water Public
Architectural Style Contemporary
Level or Stories 1
Additional Building Above Grade, Below Grade
New Construction N
Schools
School District Fairfax County Public Schools
Others
HOA Fee Include Insurance,Lawn Maintenance,Management,Parking Fee,Pool(s),Road Maintenance,Sewer,Snow Removal,Trash
Senior Community No
Tax ID 1012 10 0032E
Ownership Condominium
Special Listing Condition Standard
Read Less Info
Want to know what your home might be worth? Contact us for a FREE valuation!

Our team is ready to help you sell your home for the highest possible price ASAP

Bought with Darren E Robertson • Keller Williams Fairfax Gateway

43777 Central Station Dr, Suite 390, Ashburn, VA, 20147, United States
GET MORE INFORMATION






