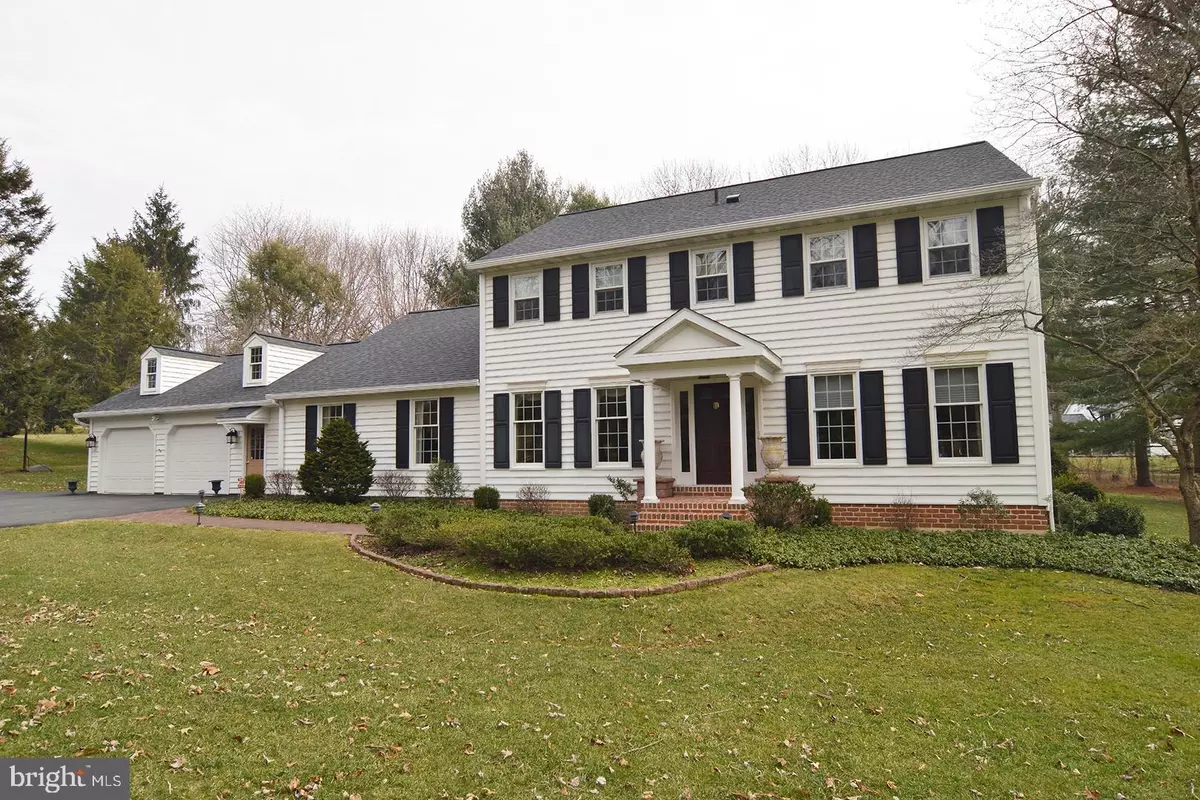$380,000
$415,000
8.4%For more information regarding the value of a property, please contact us for a free consultation.
4 Beds
3 Baths
3,498 SqFt
SOLD DATE : 08/28/2020
Key Details
Sold Price $380,000
Property Type Single Family Home
Sub Type Detached
Listing Status Sold
Purchase Type For Sale
Square Footage 3,498 sqft
Price per Sqft $108
Subdivision Glen Oley Farms
MLS Listing ID PABK355012
Sold Date 08/28/20
Style Colonial
Bedrooms 4
Full Baths 2
Half Baths 1
HOA Y/N N
Abv Grd Liv Area 2,973
Originating Board BRIGHT
Year Built 1981
Annual Tax Amount $9,825
Tax Year 2019
Lot Size 1.120 Acres
Acres 1.12
Lot Dimensions 0.00 x 0.00
Property Description
This picture perfect home has been lovingly cared for, and beautifully added to, by its original owners since 1981. These high school sweethearts dreamed of living in Glen Oley Estates and raised a family here. They later modified the original 2 car garage and family room into a stunning 35 x 21 great room with vaulted ceiling, skylight, wet bar and custom built-ins and built a new 2 car garage. The decorating expertise of Nathan Mayo and Assoc is evident throughout this gorgeous 4 BR Colonial. The expansive kitchen has a lot of natural light with a wall of windows that overlook the acre lot. A built in eating nook flanked by bookshelves creates the ideal casual everyday dining environment. A formal DR and LR complete the main level with a convenient powder room and main floor laundry. On the second floor you have 4 Bedrooms, two of which are currently the owners office spaces and 2 full baths. The lower level has a large rec room and huge storage space too. Windows throughout have been upgraded from original. Off the Great room you also have a beautiful sunroom to enjoy all that nature has to offer and a stone patio. A truly pleasing home.
Location
State PA
County Berks
Area Exeter Twp (10243)
Zoning RES
Rooms
Other Rooms Living Room, Dining Room, Primary Bedroom, Bedroom 2, Bedroom 3, Bedroom 4, Kitchen, Family Room, Sun/Florida Room, Great Room
Basement Full, Drainage System, Partially Finished, Shelving, Sump Pump
Interior
Hot Water Instant Hot Water
Heating Heat Pump(s)
Cooling Central A/C
Fireplaces Number 1
Heat Source Electric
Exterior
Garage Garage Door Opener, Garage - Front Entry, Inside Access
Garage Spaces 2.0
Waterfront N
Water Access N
Roof Type Architectural Shingle
Accessibility None
Attached Garage 2
Total Parking Spaces 2
Garage Y
Building
Story 2
Sewer On Site Septic
Water Well
Architectural Style Colonial
Level or Stories 2
Additional Building Above Grade, Below Grade
New Construction N
Schools
School District Exeter Township
Others
Senior Community No
Tax ID 43-5337-04-90-4445
Ownership Fee Simple
SqFt Source Assessor
Special Listing Condition Standard
Read Less Info
Want to know what your home might be worth? Contact us for a FREE valuation!

Our team is ready to help you sell your home for the highest possible price ASAP

Bought with Samuel G Padovani • RE/MAX Of Reading

43777 Central Station Dr, Suite 390, Ashburn, VA, 20147, United States
GET MORE INFORMATION






