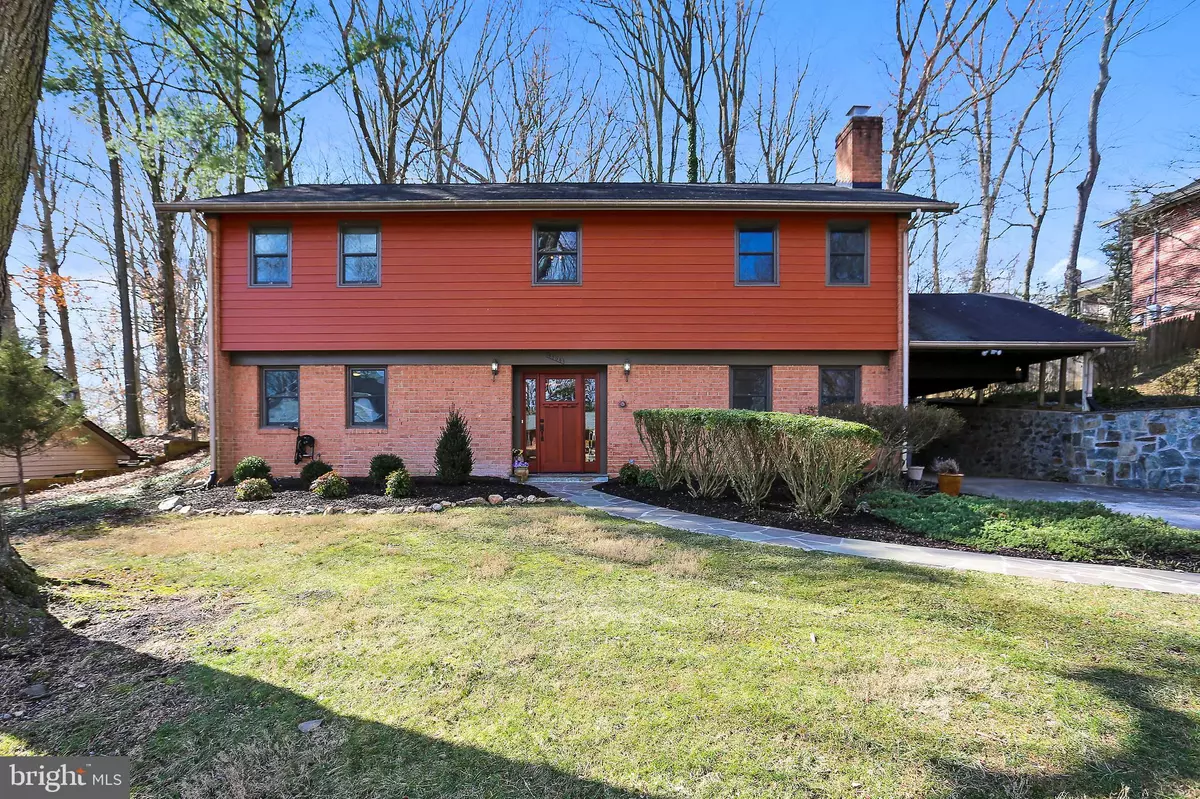$850,000
$849,900
For more information regarding the value of a property, please contact us for a free consultation.
4 Beds
4 Baths
2,908 SqFt
SOLD DATE : 04/30/2020
Key Details
Sold Price $850,000
Property Type Single Family Home
Sub Type Detached
Listing Status Sold
Purchase Type For Sale
Square Footage 2,908 sqft
Price per Sqft $292
Subdivision Tilden Woods
MLS Listing ID MDMC697042
Sold Date 04/30/20
Style Contemporary
Bedrooms 4
Full Baths 4
HOA Y/N N
Abv Grd Liv Area 2,008
Originating Board BRIGHT
Year Built 1962
Annual Tax Amount $8,203
Tax Year 2020
Lot Size 0.300 Acres
Acres 0.3
Property Description
Rustic & Tranquil setting with soaring spaces in this 2 story home with impressive expansive, custom renovation and addition creating new open concept floor plan w/ vaulted ceilings, rich warm wood throughout, skylights, custom designer lighting, Andersen windows and French doors to a wraparound Trex deck providing you views of the exceptionally large private & natural wooded yard. Enjoy the fabulous center-island kitchen with seating for 4-5, living & dining great room with wood burning stove, and open den/office (could be 5th BR). Among the 4 Bedrooms and 4 Full Baths you will find the romantic master suite retreat with skylit luxurious spa bath. Also, a large family room with gas burning fireplace and beamed ceiling on the entry level-Nice! The exterior has cement board Hardiplank siding, Andersen windows, Trex deck and Carport. A must see home on a cul-de-sac street, close to Tilden Woods Park and Tilden Woods Pool. The park includes lighted tennis courts, ballfields, basketball, a recreation center, hiking paths and to-lot. The Greater Farmland community is convenient to a variety of entertainment, employment, recreation, transit and shopping. Nearby are the Strathmore Arts & Music Center, Pike & Rose, Westfield Montgomery mall, Cabin John Regional Park, Shriver Aquatic Center, Grosvenor & White Flint METROS, N.Bethesda Town Center and more... OWNER AND DOG WORK FROM HOME - EZ TO SHOW! Offers, if any, due by Monday, March 9 at Noon email to: joanna.argenio@longandfoster.com
Location
State MD
County Montgomery
Zoning R90
Direction Northeast
Rooms
Other Rooms Living Room, Dining Room, Primary Bedroom, Bedroom 2, Bedroom 3, Kitchen, Family Room, Den, Foyer, Bedroom 1, Laundry, Storage Room, Workshop, Bathroom 1, Bathroom 2, Bathroom 3, Primary Bathroom
Main Level Bedrooms 1
Interior
Interior Features Attic, Built-Ins, Carpet, Ceiling Fan(s), Combination Dining/Living, Combination Kitchen/Dining, Family Room Off Kitchen, Floor Plan - Open, Kitchen - Island, Kitchen - Table Space, Primary Bath(s), Recessed Lighting, Skylight(s), Soaking Tub, Stain/Lead Glass, Stall Shower, Tub Shower, Upgraded Countertops, Walk-in Closet(s), Wood Floors, Wood Stove, Other, Entry Level Bedroom
Hot Water Natural Gas
Heating Forced Air
Cooling Central A/C
Flooring Ceramic Tile, Hardwood, Carpet, Other
Fireplaces Number 1
Fireplaces Type Gas/Propane, Mantel(s), Brick
Equipment Cooktop, Dishwasher, Disposal, Exhaust Fan, Icemaker, Microwave, Oven - Double, Range Hood, Refrigerator, Stainless Steel Appliances, Washer, Water Heater, Dryer
Fireplace Y
Window Features Double Pane,Skylights
Appliance Cooktop, Dishwasher, Disposal, Exhaust Fan, Icemaker, Microwave, Oven - Double, Range Hood, Refrigerator, Stainless Steel Appliances, Washer, Water Heater, Dryer
Heat Source Natural Gas
Laundry Main Floor
Exterior
Exterior Feature Deck(s)
Garage Spaces 1.0
Utilities Available Cable TV
Waterfront N
Water Access N
View Trees/Woods
Accessibility Other
Porch Deck(s)
Road Frontage City/County
Total Parking Spaces 1
Garage N
Building
Lot Description Backs to Trees, Cul-de-sac, Rear Yard, Partly Wooded
Story 2
Sewer Public Sewer
Water Public
Architectural Style Contemporary
Level or Stories 2
Additional Building Above Grade, Below Grade
Structure Type Vaulted Ceilings,Beamed Ceilings
New Construction N
Schools
Elementary Schools Farmland
Middle Schools Tilden
High Schools Walter Johnson
School District Montgomery County Public Schools
Others
Senior Community No
Tax ID 160400108537
Ownership Fee Simple
SqFt Source Assessor
Security Features Carbon Monoxide Detector(s),Smoke Detector
Horse Property N
Special Listing Condition Standard
Read Less Info
Want to know what your home might be worth? Contact us for a FREE valuation!

Our team is ready to help you sell your home for the highest possible price ASAP

Bought with James (Kevin) Grolig • Compass

43777 Central Station Dr, Suite 390, Ashburn, VA, 20147, United States
GET MORE INFORMATION






