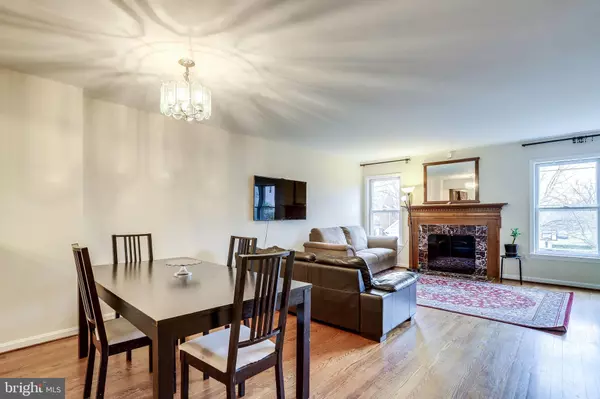$785,000
$768,000
2.2%For more information regarding the value of a property, please contact us for a free consultation.
3 Beds
4 Baths
1,916 SqFt
SOLD DATE : 03/20/2020
Key Details
Sold Price $785,000
Property Type Townhouse
Sub Type Interior Row/Townhouse
Listing Status Sold
Purchase Type For Sale
Square Footage 1,916 sqft
Price per Sqft $409
Subdivision Waverly Hills
MLS Listing ID VAAR159506
Sold Date 03/20/20
Style Colonial
Bedrooms 3
Full Baths 3
Half Baths 1
HOA Fees $140/mo
HOA Y/N Y
Abv Grd Liv Area 1,316
Originating Board BRIGHT
Year Built 1990
Annual Tax Amount $6,853
Tax Year 2019
Lot Size 864 Sqft
Acres 0.02
Property Description
This Spacious and Sunlit 3-Level Townhouse has 3 Large Bedrooms, 3.5 Bathrooms, 2 generous Living Spaces and about 2,000 Finished Sq Ft. From your new Sizeable Kitchen, look out across your Granite Island and Dining Space towards a Whole Floor of Open Living Space and 1 of 2 Beautiful, Brick, Wood-Burning Fireplaces.Your classy new home is Freshly Painted, has Hardwood Floors on two levels and a Walk-Out Basement with Private Patio. At the Quiet end of a Charming and Peaceful Community, this rarely available unit is just a couple of blocks from Woodstock Park and Lee Heights Shopping Center in sought after Waverly Hills. Live up the street from Ballston with it s Shopping and Restaurants and Minutes from D.C. Currently zoned for Glebe Elementary, Dorothy Hamm Middle and Yorktown High Schools. Open House Sat Feb. 29th 12-3 Only. Sellers will be reviewing all best and final offers on Monday at 12PM.
Location
State VA
County Arlington
Zoning RA8-18
Rooms
Other Rooms Living Room, Dining Room, Primary Bedroom, Kitchen, Game Room, Foyer, Additional Bedroom
Basement Other
Interior
Interior Features Breakfast Area, Dining Area, Kitchen - Table Space, Primary Bath(s), Recessed Lighting, Upgraded Countertops, Window Treatments, Wood Floors
Heating Forced Air
Cooling Central A/C
Fireplaces Number 2
Equipment Dishwasher, Disposal, Dryer, Oven/Range - Electric, Range Hood, Refrigerator, Washer
Fireplace Y
Window Features Bay/Bow,Screens
Appliance Dishwasher, Disposal, Dryer, Oven/Range - Electric, Range Hood, Refrigerator, Washer
Heat Source Electric
Exterior
Exterior Feature Patio(s)
Water Access N
Accessibility None
Porch Patio(s)
Garage N
Building
Story 3+
Sewer Public Sewer
Water Public
Architectural Style Colonial
Level or Stories 3+
Additional Building Above Grade, Below Grade
New Construction N
Schools
School District Arlington County Public Schools
Others
HOA Fee Include Insurance,Snow Removal,Trash,Lawn Maintenance,Common Area Maintenance
Senior Community No
Tax ID 07-012-078
Ownership Fee Simple
SqFt Source Assessor
Special Listing Condition Standard
Read Less Info
Want to know what your home might be worth? Contact us for a FREE valuation!

Our team is ready to help you sell your home for the highest possible price ASAP

Bought with Kathryn R Loughney • Compass
43777 Central Station Dr, Suite 390, Ashburn, VA, 20147, United States
GET MORE INFORMATION






