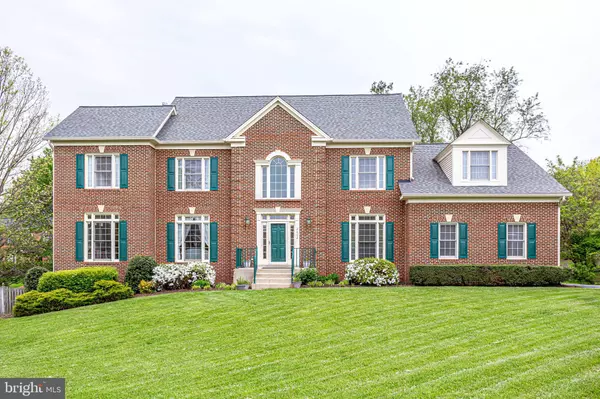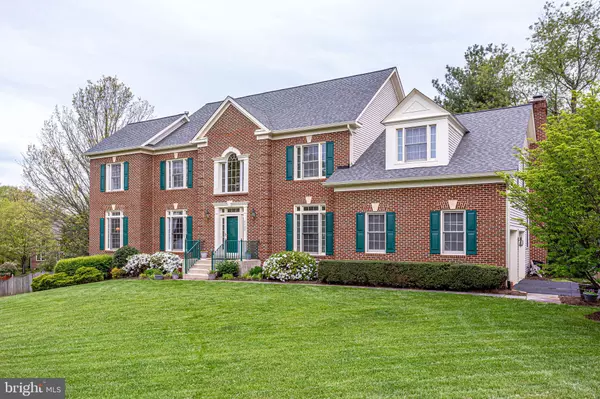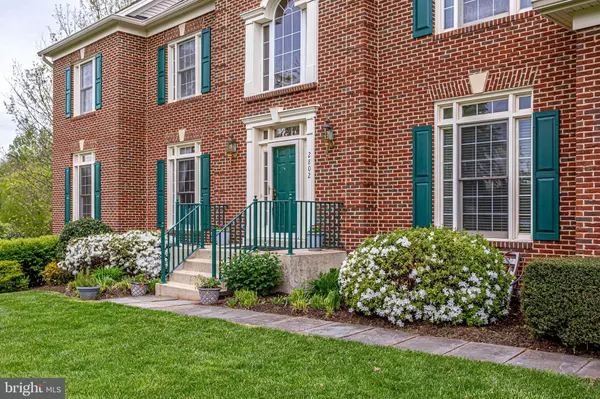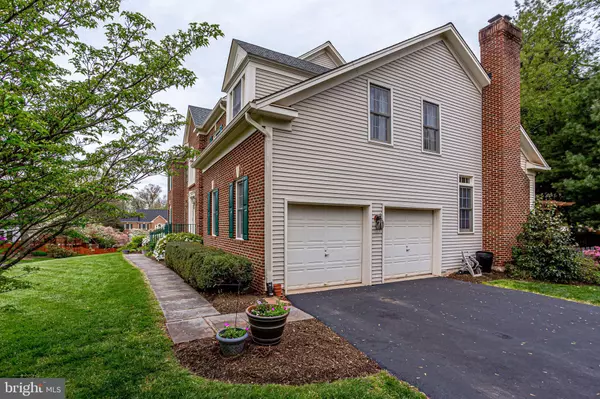$995,000
$995,900
0.1%For more information regarding the value of a property, please contact us for a free consultation.
5 Beds
5 Baths
6,458 SqFt
SOLD DATE : 06/25/2020
Key Details
Sold Price $995,000
Property Type Single Family Home
Sub Type Detached
Listing Status Sold
Purchase Type For Sale
Square Footage 6,458 sqft
Price per Sqft $154
Subdivision Mustang Crossing
MLS Listing ID VAFX1124062
Sold Date 06/25/20
Style Colonial
Bedrooms 5
Full Baths 4
Half Baths 1
HOA Fees $65/qua
HOA Y/N Y
Abv Grd Liv Area 5,158
Originating Board BRIGHT
Year Built 1995
Annual Tax Amount $11,202
Tax Year 2020
Lot Size 0.587 Acres
Acres 0.59
Property Description
CLASSIC ELEGANCE, SWEEPING LUXURY & TOP SCHOOLS! Featuring 5 bedrooms, 4 full bathrooms and 1 half bath on three finished levels, with over 6,450 square feet, this beauty has it all! Ultimately luxurious, yet functional, fabulous details include two-story foyer, a sun room with double sided gas fireplace, huge entertaining spaces, walls of windows with gorgeous views, and a large, double-tiered deck in the back perfect for entertaining or relaxing at the end of a long day. The oversized formal Living and Dining Rooms lead effortlessly to the well-appointed Chefs Kitchen with granite countertops, custom backsplash, stainless steel appliances and a center island with breakfast bar seating and open to the family room. A lovely curved staircase leads from the gracious Foyer to the upper level featuring four spacious bedrooms with excellent closet space and the Amazing Master retreat with a sitting room, huge walk-in closet and Master bathroom. The spacious lower level features a walkout basement, perfect for entertaining with a spacious bedroom, full bathroom & tons of storage! Close to commuter routes, schools, shopping and IAD! This is the one! See it today!
Location
State VA
County Fairfax
Zoning 111
Rooms
Other Rooms Living Room, Dining Room, Primary Bedroom, Sitting Room, Bedroom 2, Bedroom 3, Bedroom 4, Bedroom 5, Kitchen, Game Room, Family Room, Foyer, Breakfast Room, Study, Sun/Florida Room, Laundry, Office, Storage Room, Bathroom 2, Bathroom 3, Primary Bathroom, Full Bath, Half Bath
Basement Fully Finished
Interior
Interior Features Breakfast Area, Built-Ins, Carpet, Ceiling Fan(s), Crown Moldings, Dining Area, Double/Dual Staircase, Family Room Off Kitchen, Floor Plan - Open, Formal/Separate Dining Room, Kitchen - Gourmet, Kitchen - Island, Pantry
Heating Forced Air
Cooling Central A/C
Fireplaces Number 3
Equipment Stainless Steel Appliances
Fireplace Y
Appliance Stainless Steel Appliances
Heat Source Natural Gas
Exterior
Exterior Feature Deck(s)
Parking Features Garage - Side Entry
Garage Spaces 5.0
Water Access N
Accessibility Other
Porch Deck(s)
Attached Garage 2
Total Parking Spaces 5
Garage Y
Building
Story 3
Sewer Public Sewer
Water Public
Architectural Style Colonial
Level or Stories 3
Additional Building Above Grade, Below Grade
New Construction N
Schools
Elementary Schools Floris
Middle Schools Carson
High Schools Westfield
School District Fairfax County Public Schools
Others
Senior Community No
Tax ID 0242 07 0001
Ownership Fee Simple
SqFt Source Assessor
Horse Property N
Special Listing Condition Standard
Read Less Info
Want to know what your home might be worth? Contact us for a FREE valuation!

Our team is ready to help you sell your home for the highest possible price ASAP

Bought with SRINIVAS RAJU BHUPATHIRAJU • Alluri Realty, Inc.
43777 Central Station Dr, Suite 390, Ashburn, VA, 20147, United States
GET MORE INFORMATION






