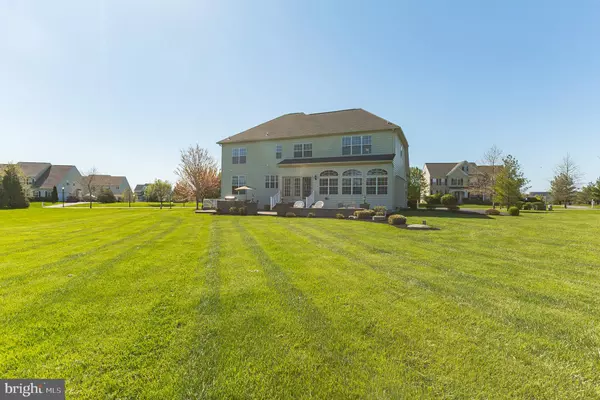$499,900
$499,900
For more information regarding the value of a property, please contact us for a free consultation.
4 Beds
4 Baths
3,575 SqFt
SOLD DATE : 08/27/2020
Key Details
Sold Price $499,900
Property Type Single Family Home
Sub Type Detached
Listing Status Sold
Purchase Type For Sale
Square Footage 3,575 sqft
Price per Sqft $139
Subdivision Asbury Chase
MLS Listing ID DENC499542
Sold Date 08/27/20
Style Colonial
Bedrooms 4
Full Baths 3
Half Baths 1
HOA Y/N N
Abv Grd Liv Area 3,575
Originating Board BRIGHT
Year Built 2007
Annual Tax Amount $4,277
Tax Year 2020
Lot Size 0.750 Acres
Acres 0.75
Lot Dimensions 0.00 x 0.00
Property Description
Pride Of Ownership Shines Through Custom, Beazer Built, Colonial Home, beginning with its perfectly manicured lawn and beautiful brick front elevation. Upon entering you will notice the two story foyer with tray ceiling, turned staircase and stately columns open into the formal living room and dining room with double crown molding and chair rail. The gleaming hardwood flooring flows throughout most of the main floor leading to the chef s delight eat-in kitchen with breakfast room, Granite Countertops, 42 cabinets, built in appliances, double wall oven, Gas Cooktop, undermount sink, pantry closet, tile backsplash, recessed lighting and spacious center island with seating. Off the breakfast area is access to the Newly added paver patio with a built in, stone framed grill and outdoor kitchen, overlooking the huge backyard. Making this the perfect place to relax with a cool drink at the end of a beautiful summer day, entertain guests or enjoy a family BBQ. The open floor plan continues into the generously sized family room with oversized arched windows overlooking the rear yard, bringing in an abundance of natural daylight. Get cozy in front of the gas fireplace on those chilly nights. To complete the main floor is a spacious first floor office, for the stay at home professional, and updated powder room. Up the steps retire at the end of the day to the master bedroom suite with tray ceiling, sitting room, huge walk in closet with spectacular built in organizers and upgraded private Master Bathroom with soaking tub, tile floor, tiled stall shower and double vanity sinks. Also on the upper floor is a Princess Suite with full bathroom and two additional Bedrooms with an adjoining Jack and Jill full bathroom. The full walk out basement awaits the new owners personal touches with a rough in for an additional full bathroom already installed. Upstairs Laundry is a real plus! Updated NEW Dual Zoned HVAC in 2018. Convenient location with easy access to Route 1, 896 and 95, only minutes from Christiana Hospital, Shopping at the Mall, Restaurants and Entertainment (once it opens up, of course). Schedule a walkthrough or VIRTUAL TOUR today, this GEM won t last long!
Location
State DE
County New Castle
Area South Of The Canal (30907)
Zoning NC21
Rooms
Other Rooms Living Room, Dining Room, Primary Bedroom, Sitting Room, Bedroom 2, Bedroom 3, Bedroom 4, Kitchen, Family Room, Library, Breakfast Room
Basement Full, Walkout Level, Outside Entrance, Sump Pump, Walkout Stairs
Interior
Hot Water Electric
Heating Forced Air
Cooling Central A/C
Flooring Hardwood, Carpet, Tile/Brick
Fireplaces Number 1
Fireplaces Type Gas/Propane
Fireplace Y
Heat Source Natural Gas
Laundry Upper Floor
Exterior
Exterior Feature Patio(s)
Parking Features Garage - Side Entry, Inside Access, Oversized
Garage Spaces 2.0
Water Access N
Roof Type Asphalt
Accessibility None
Porch Patio(s)
Attached Garage 2
Total Parking Spaces 2
Garage Y
Building
Story 2
Sewer On Site Septic
Water Public
Architectural Style Colonial
Level or Stories 2
Additional Building Above Grade, Below Grade
New Construction N
Schools
Elementary Schools Southern
Middle Schools Bedford
High Schools William Penn
School District Colonial
Others
Senior Community No
Tax ID 13-013.20-199
Ownership Fee Simple
SqFt Source Assessor
Acceptable Financing Conventional, Cash
Horse Property N
Listing Terms Conventional, Cash
Financing Conventional,Cash
Special Listing Condition Standard
Read Less Info
Want to know what your home might be worth? Contact us for a FREE valuation!

Our team is ready to help you sell your home for the highest possible price ASAP

Bought with Michael G Haritos • Empower Real Estate, LLC

43777 Central Station Dr, Suite 390, Ashburn, VA, 20147, United States
GET MORE INFORMATION






