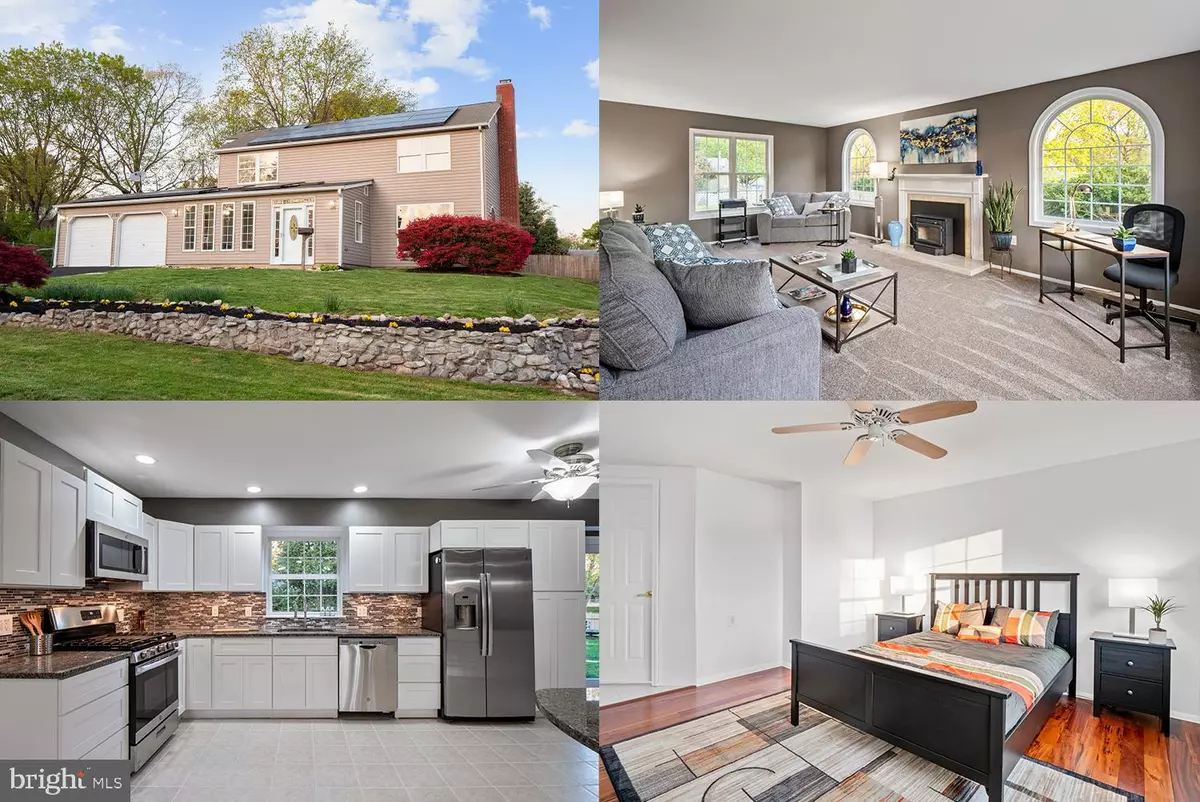$495,000
$490,000
1.0%For more information regarding the value of a property, please contact us for a free consultation.
3 Beds
3 Baths
2,100 SqFt
SOLD DATE : 08/02/2021
Key Details
Sold Price $495,000
Property Type Single Family Home
Sub Type Detached
Listing Status Sold
Purchase Type For Sale
Square Footage 2,100 sqft
Price per Sqft $235
Subdivision Pointer Ridge
MLS Listing ID MDPG603300
Sold Date 08/02/21
Style Colonial
Bedrooms 3
Full Baths 2
Half Baths 1
HOA Y/N N
Abv Grd Liv Area 2,100
Originating Board BRIGHT
Year Built 1969
Annual Tax Amount $5,149
Tax Year 2021
Lot Size 0.315 Acres
Acres 0.31
Property Description
This is a home unlike any other in Bowie! This absolutely stunning custom 3 bedroom, 3 bathroom colonial has been completely remodeled, renovated, and opened up to make it a truly inviting and luxurious modern space. Enter into the bright and airy sunken foyer space and take a look around at the flooding of natural light into the home. The homes windows have not just been replaced, but also enlarged and upgraded from the originals. The kitchen has been completely opened up to both the living room and the dining room and features granite countertops, white, solid wood soft close cabinets and drawers, brand new stainless steel appliances, and modern tile backsplash. The expansive living room shows beautifully with arched windows, marble hearth fireplace and insert, an opened entrance into the kitchen, and brand new plush carpet. Another unique feature of this home is the newly finished, dedicated mudroom and laundry space off the kitchen with new waterproof vinyl flooring! This offers additional finished square footage and also provides a separate entrance into the home from the garage and the side exterior door allowing for ease of entry! Make your way up the exposed oak staircase to the upper level which features brand new exotic South American Tigerwood hardwood flooring in all bedrooms. There is a dedicated master suite with walk-in closet and custom master bathroom with dual vanities, separate walk in shower and large jetted soaking tub. Whats more, this beautiful home has great curb appeal on a large corner lot with fenced-in backyard. The entire home has been completely reinsulated, has new plywood, and new Tyvek wrap. If you are looking for something that goes beyond cookie-cutter, this is the one! It is a truly move-in-ready gem. *Note - the square footage in the tax record is not accurate as the mudroom has been recently enclosed to add additional finished square feet, totaling around 2100. The shed in the back is sold As-Is but can be removed at buyer's request! Tour link: https://vimeo.com/539096277
Location
State MD
County Prince Georges
Zoning RR
Rooms
Other Rooms Living Room, Dining Room, Primary Bedroom, Bedroom 2, Bedroom 3, Kitchen, Laundry, Mud Room
Interior
Interior Features Recessed Lighting, Wood Floors, Wood Stove, Upgraded Countertops, Kitchen - Table Space, Ceiling Fan(s), Walk-in Closet(s), Carpet
Hot Water Natural Gas
Heating Forced Air, Solar - Active
Cooling Central A/C
Flooring Carpet, Hardwood, Other
Fireplaces Number 1
Equipment Stainless Steel Appliances, Disposal, Dishwasher, Built-In Microwave, Dryer, Washer, Cooktop, Stove, Refrigerator
Fireplace Y
Window Features Skylights,Screens,Storm
Appliance Stainless Steel Appliances, Disposal, Dishwasher, Built-In Microwave, Dryer, Washer, Cooktop, Stove, Refrigerator
Heat Source Natural Gas, Solar
Exterior
Garage Garage Door Opener, Garage - Front Entry
Garage Spaces 2.0
Fence Rear
Waterfront N
Water Access N
Accessibility None
Attached Garage 2
Total Parking Spaces 2
Garage Y
Building
Lot Description Backs to Trees, Corner
Story 2
Sewer Public Sewer
Water Public
Architectural Style Colonial
Level or Stories 2
Additional Building Above Grade, Below Grade
New Construction N
Schools
Elementary Schools Pointer Ridge
Middle Schools Benjamin Tasker
High Schools Bowie
School District Prince George'S County Public Schools
Others
Senior Community No
Tax ID 17070740829
Ownership Fee Simple
SqFt Source Assessor
Security Features Security System
Special Listing Condition Standard
Read Less Info
Want to know what your home might be worth? Contact us for a FREE valuation!

Our team is ready to help you sell your home for the highest possible price ASAP

Bought with Meaghan Culp-Manzoli • Keller Williams Flagship of Maryland

43777 Central Station Dr, Suite 390, Ashburn, VA, 20147, United States
GET MORE INFORMATION






