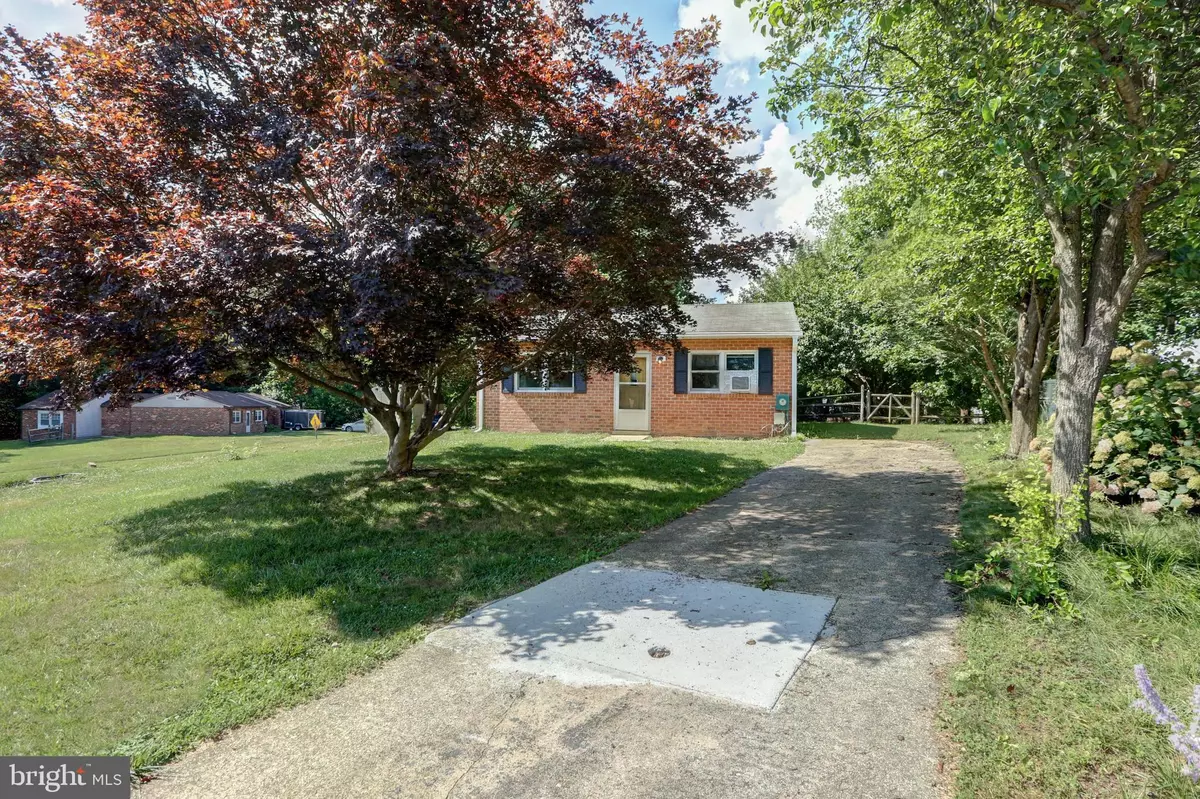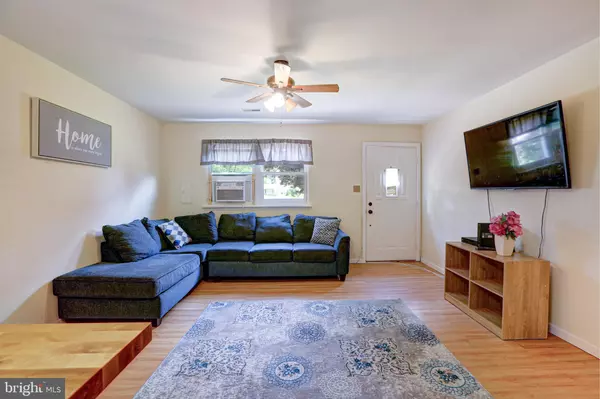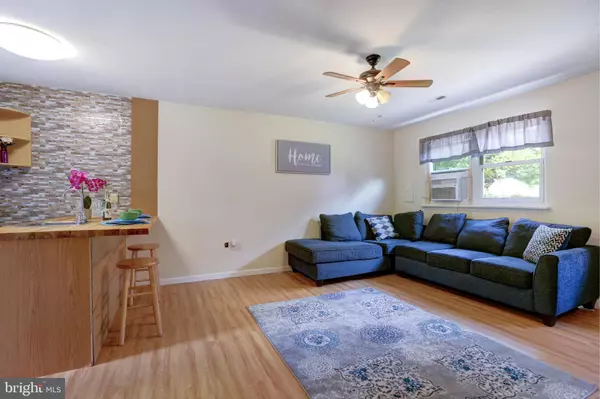$155,000
$155,000
For more information regarding the value of a property, please contact us for a free consultation.
2 Beds
1 Bath
775 SqFt
SOLD DATE : 08/28/2020
Key Details
Sold Price $155,000
Property Type Single Family Home
Sub Type Detached
Listing Status Sold
Purchase Type For Sale
Square Footage 775 sqft
Price per Sqft $200
Subdivision Woodland Trail
MLS Listing ID DENC504782
Sold Date 08/28/20
Style Ranch/Rambler
Bedrooms 2
Full Baths 1
HOA Y/N N
Abv Grd Liv Area 775
Originating Board BRIGHT
Year Built 1980
Annual Tax Amount $1,442
Tax Year 2020
Lot Size 0.290 Acres
Acres 0.29
Lot Dimensions 21.40 x 146.00
Property Description
New on the market and ready for showings! Located in the popular Newark area this charming ranch home with 2 bedrooms and one bathroom has an open living room concept with breakfast bar seating at the kitchen counter. The kitchen features honey oak cabinets, stainless steel appliances, hardwood flooring with outdoor access to the spacious backyard. Enjoy a beautiful summer morning outside with a cup of coffee or enjoy summertime barbeques in your new backyard! The spacious yard is also a great place for roasting marshmallows at a fire pit or creating your own flower or vegetable garden. Additional features of this home include new heater in 2019, main floor laundry and located on a cul de sac street. Convenient location to Christiana Care, Route 1, shopping centers, grocery stores and fitness centers. Make an offer today before this one is sold!
Location
State DE
County New Castle
Area Newark/Glasgow (30905)
Zoning NCPUD
Rooms
Other Rooms Living Room, Bedroom 2, Kitchen, Bedroom 1
Main Level Bedrooms 2
Interior
Interior Features Entry Level Bedroom
Hot Water Electric
Heating Forced Air
Cooling Window Unit(s)
Flooring Hardwood, Carpet
Heat Source Propane - Leased
Laundry Main Floor
Exterior
Water Access N
Accessibility Entry Slope <1'
Garage N
Building
Lot Description Cul-de-sac
Story 1
Sewer Public Sewer
Water Public
Architectural Style Ranch/Rambler
Level or Stories 1
Additional Building Above Grade, Below Grade
New Construction N
Schools
School District Christina
Others
Senior Community No
Tax ID 10-032.20-291
Ownership Fee Simple
SqFt Source Assessor
Acceptable Financing Cash, Conventional, FHA
Listing Terms Cash, Conventional, FHA
Financing Cash,Conventional,FHA
Special Listing Condition Standard
Read Less Info
Want to know what your home might be worth? Contact us for a FREE valuation!

Our team is ready to help you sell your home for the highest possible price ASAP

Bought with Anthony Sianni • BHHS Fox & Roach-Christiana

43777 Central Station Dr, Suite 390, Ashburn, VA, 20147, United States
GET MORE INFORMATION






