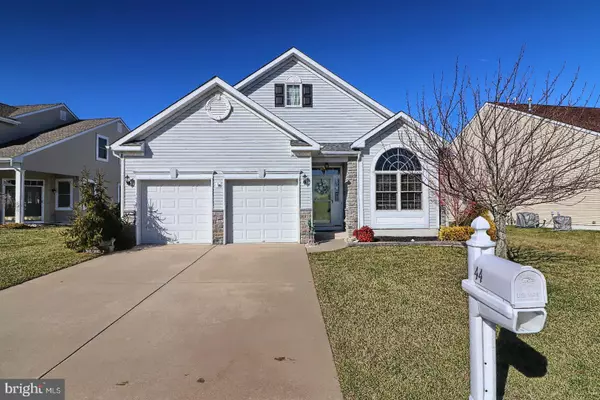$334,000
$339,900
1.7%For more information regarding the value of a property, please contact us for a free consultation.
2 Beds
2 Baths
1,889 SqFt
SOLD DATE : 04/27/2020
Key Details
Sold Price $334,000
Property Type Single Family Home
Sub Type Detached
Listing Status Sold
Purchase Type For Sale
Square Footage 1,889 sqft
Price per Sqft $176
Subdivision Waretown - Greenbriar Oceanaire
MLS Listing ID NJOC394314
Sold Date 04/27/20
Style Ranch/Rambler
Bedrooms 2
Full Baths 2
HOA Fees $225/mo
HOA Y/N Y
Abv Grd Liv Area 1,889
Originating Board BRIGHT
Year Built 2006
Annual Tax Amount $5,340
Tax Year 2019
Lot Size 8,362 Sqft
Acres 0.19
Lot Dimensions 74.00 x 113.00
Property Description
A Must see! Beautifully maintained shows like a model home. This home offers living room, dining room, gorgeous kitchen with updated glass tiled backsplash leads into Family Room. An additional Sun Room with large palladium window and sliding glass doors leading to a custom paver patio with accented half wall for luxurious outdoor entertaining. Large Master BR suite with Master BA with soaking tub, stall shower and double sink vanity, Full 2nd BA and BR. Home is located in a "country club living" setting. Clubhouse includes private restaurant and bar, indoor pool, hot tub, sauna and exercise room. Enjoy the 18 hole private golf course and seasonal outdoor pool. Come see for yourself! Time to "vacation" year round!
Location
State NJ
County Ocean
Area Ocean Twp (21521)
Zoning PRD
Rooms
Main Level Bedrooms 2
Interior
Interior Features Attic, Family Room Off Kitchen, Kitchen - Eat-In, Formal/Separate Dining Room, Walk-in Closet(s), Wood Floors
Heating Forced Air
Cooling Central A/C
Heat Source Natural Gas
Exterior
Garage Garage - Front Entry, Garage Door Opener, Inside Access
Garage Spaces 2.0
Amenities Available Club House, Exercise Room, Fitness Center, Gated Community, Pool - Indoor, Pool - Outdoor, Sauna, Tennis Courts
Water Access N
Accessibility 2+ Access Exits
Attached Garage 2
Total Parking Spaces 2
Garage Y
Building
Story 1
Sewer Public Sewer
Water Public
Architectural Style Ranch/Rambler
Level or Stories 1
Additional Building Above Grade, Below Grade
New Construction N
Others
HOA Fee Include Lawn Maintenance,Snow Removal
Senior Community Yes
Age Restriction 55
Tax ID 21-00057 21-00022
Ownership Fee Simple
SqFt Source Estimated
Horse Property N
Special Listing Condition Standard
Read Less Info
Want to know what your home might be worth? Contact us for a FREE valuation!

Our team is ready to help you sell your home for the highest possible price ASAP

Bought with Non Member • Non Subscribing Office

43777 Central Station Dr, Suite 390, Ashburn, VA, 20147, United States
GET MORE INFORMATION






