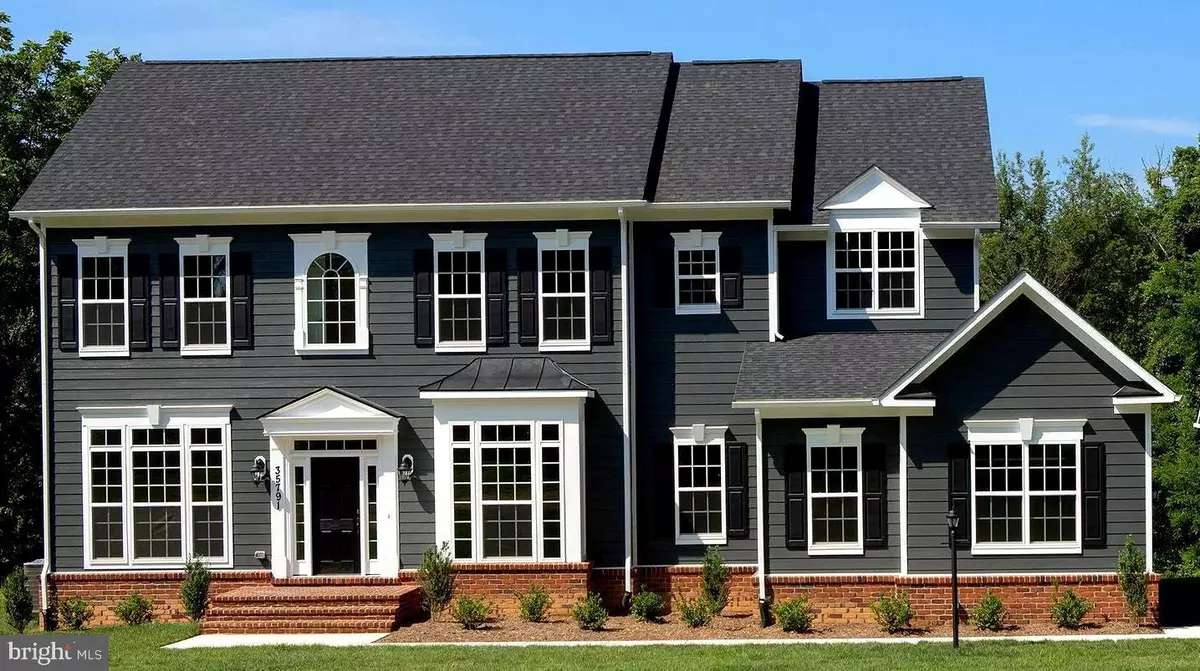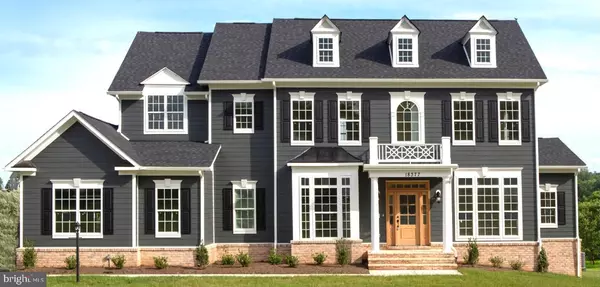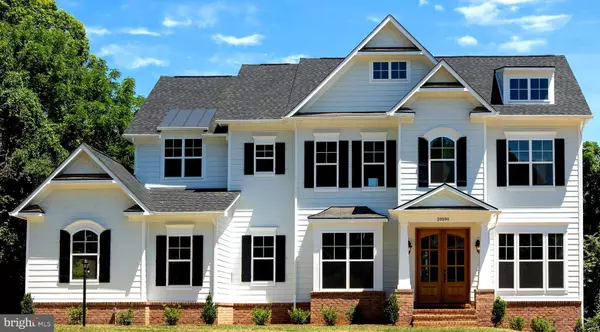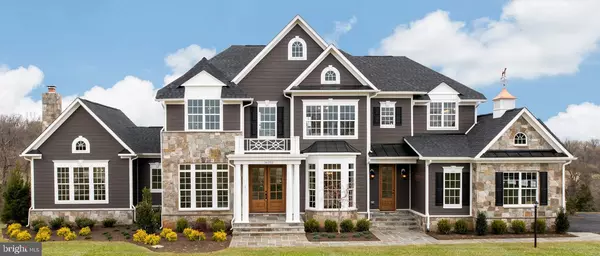$1,068,354
$809,900
31.9%For more information regarding the value of a property, please contact us for a free consultation.
4 Beds
4 Baths
3,406 SqFt
SOLD DATE : 09/10/2020
Key Details
Sold Price $1,068,354
Property Type Single Family Home
Sub Type Detached
Listing Status Sold
Purchase Type For Sale
Square Footage 3,406 sqft
Price per Sqft $313
Subdivision Mill Road Farm
MLS Listing ID VALO398802
Sold Date 09/10/20
Style Colonial,Craftsman,Farmhouse/National Folk,Traditional
Bedrooms 4
Full Baths 3
Half Baths 1
HOA Y/N N
Abv Grd Liv Area 3,406
Originating Board BRIGHT
Year Built 2020
Tax Year 2019
Lot Size 2.570 Acres
Acres 2.57
Property Description
To Be Built. Fantastic opportunity to build a semi-custom home on beautiful wooded homesite in Leesburg. Convenient to downtown Leesburg and major commuter routes yet very private. Choose from 14 unique floorplans including the Glen Springs. Comfortable, open floorplan with chef kitchen open to 18' x 18' family room, dining room and library, and art gallery leading to flex room. Convenient mudroom with walk-in pantry. Spacious owner's suite with oversized walk-in closets and luxurious bath. Large secondary bedrooms and upper level walk-in laundry room with linen closet. Generous standard features included- hardwood floors, trim/molding package, etc. and unlimited options to customize. Multi-generational options as well.
Location
State VA
County Loudoun
Zoning AR
Rooms
Basement Full, Space For Rooms, Sump Pump, Unfinished
Interior
Interior Features Attic, Carpet, Crown Moldings, Family Room Off Kitchen, Floor Plan - Open, Floor Plan - Traditional, Formal/Separate Dining Room, Kitchen - Gourmet, Kitchen - Island, Primary Bath(s), Pantry, Recessed Lighting, Soaking Tub, Walk-in Closet(s), Wood Floors
Hot Water Bottled Gas
Heating Heat Pump(s)
Cooling Central A/C, Heat Pump(s)
Fireplaces Number 1
Fireplaces Type Fireplace - Glass Doors, Gas/Propane
Equipment Built-In Microwave, Cooktop, Dishwasher, Disposal, Energy Efficient Appliances, Oven - Double, Oven - Wall, Refrigerator, Water Heater
Furnishings No
Fireplace Y
Appliance Built-In Microwave, Cooktop, Dishwasher, Disposal, Energy Efficient Appliances, Oven - Double, Oven - Wall, Refrigerator, Water Heater
Heat Source Propane - Leased
Laundry Hookup, Upper Floor
Exterior
Parking Features Garage - Side Entry
Garage Spaces 2.0
Utilities Available Propane
Water Access N
Accessibility None
Attached Garage 2
Total Parking Spaces 2
Garage Y
Building
Story 3
Sewer Septic = # of BR
Water Well, Private
Architectural Style Colonial, Craftsman, Farmhouse/National Folk, Traditional
Level or Stories 3
Additional Building Above Grade
New Construction Y
Schools
School District Loudoun County Public Schools
Others
Senior Community No
Tax ID NO TAX RECORD
Ownership Fee Simple
SqFt Source Estimated
Special Listing Condition Standard
Read Less Info
Want to know what your home might be worth? Contact us for a FREE valuation!

Our team is ready to help you sell your home for the highest possible price ASAP

Bought with Susan A Russell • Keller Williams Chantilly Ventures, LLC
43777 Central Station Dr, Suite 390, Ashburn, VA, 20147, United States
GET MORE INFORMATION




