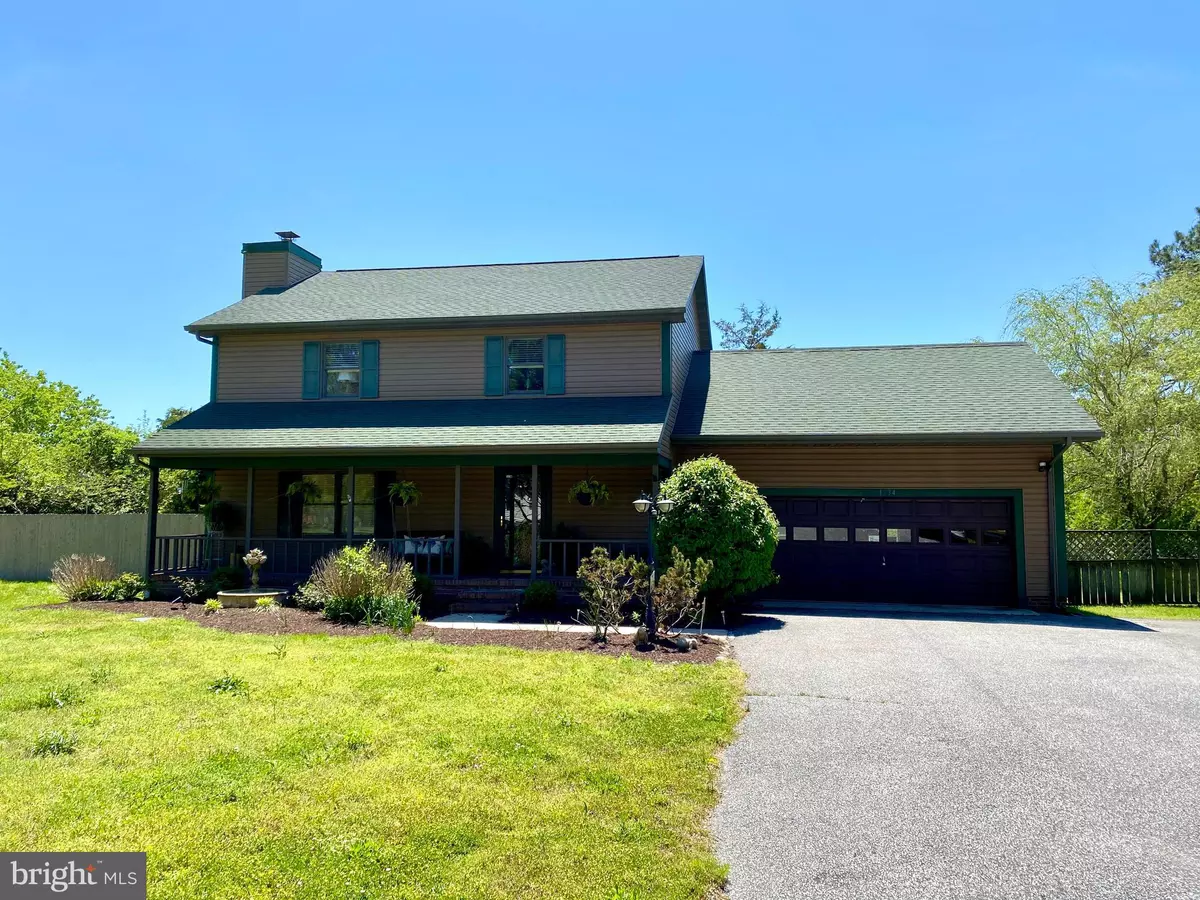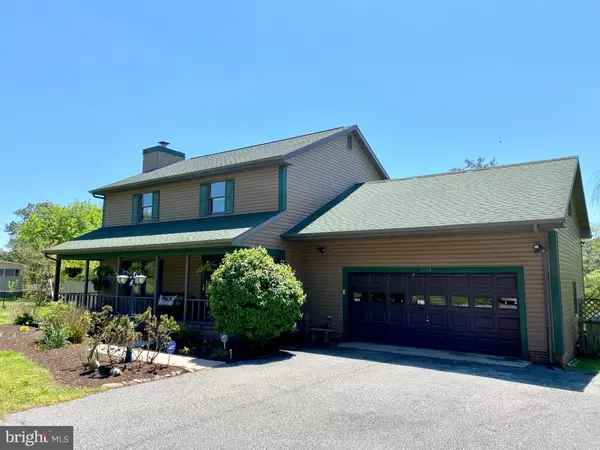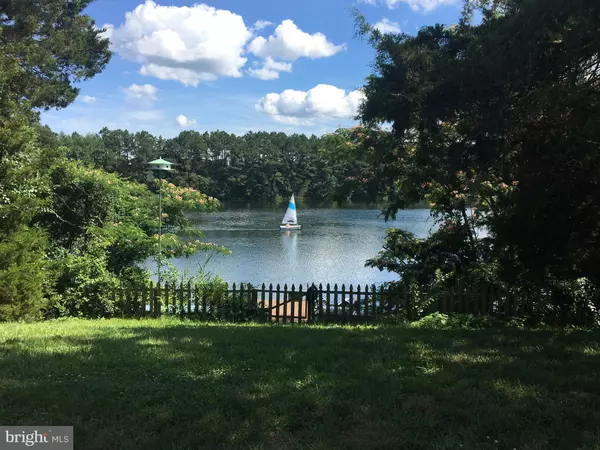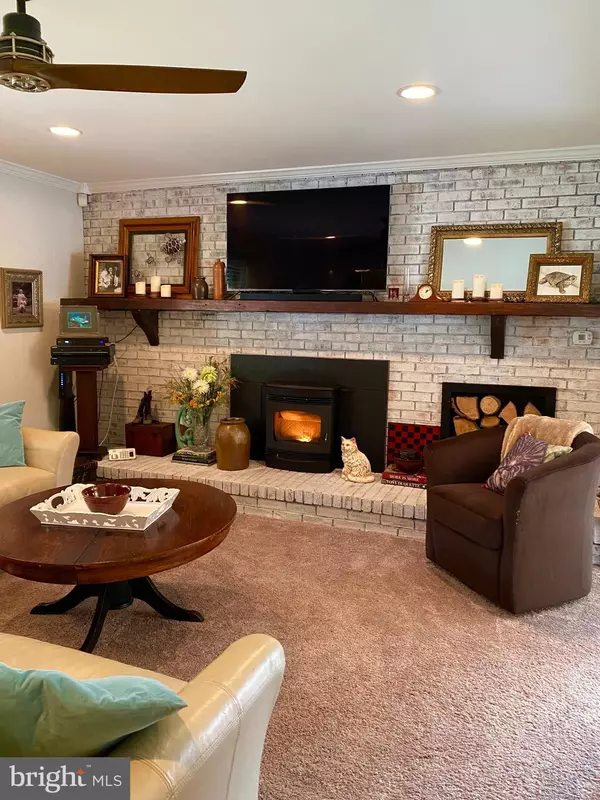$318,000
$320,000
0.6%For more information regarding the value of a property, please contact us for a free consultation.
4 Beds
3 Baths
2,248 SqFt
SOLD DATE : 06/30/2020
Key Details
Sold Price $318,000
Property Type Single Family Home
Sub Type Detached
Listing Status Sold
Purchase Type For Sale
Square Footage 2,248 sqft
Price per Sqft $141
Subdivision Eastlake Estates
MLS Listing ID MDWC108034
Sold Date 06/30/20
Style Colonial
Bedrooms 4
Full Baths 2
Half Baths 1
HOA Fees $12/ann
HOA Y/N Y
Abv Grd Liv Area 2,248
Originating Board BRIGHT
Year Built 1986
Annual Tax Amount $2,465
Tax Year 2019
Lot Size 0.781 Acres
Acres 0.78
Lot Dimensions 0.00 x 0.00
Property Description
LOCATION, LOCATION, LOCATION. Close to shopping, 26 miles to Ocean City, yet it feels like you are in a world of your own. The absolute best feature of this home is the lake & the privacy. Imagine fishing, sailing, canoeing or kayaking from your own dock. Nature abounds with the many species of migrating birds including white swans in the winter. The home was built in 1986 but was almost completely updated in 2016. Upgrades include a brand-new kitchen including granite countertops, upgraded cabinets, stainless steel appliances, tile flooring, lighting, window treatments and so much more. To bring the outside in, a wonderful large window seat was included to the kitchen & is a unique focal point. The laundry room was moved to a convenient upstairs location which added a perfect office off the kitchen. The living room carpet was replaced in 2019. A new pellet stove was added & can heat the whole house if needed. This feature really adds an amazing clean warmth for those chilly winter days. Dooropenings were enlarged. The wall between the kitchen & dining room was removed to open the floor plan. A sliding glass door was added in the dining room which allows for much more natural light. A side fenced in side patio was created to enhance the outdoor space. The down stairs half bath was completely updated with a unique singer sewing matching base for the sink, black upgraded toilet & industrial hanging pendant light fixtures. New complete septic 2106. Well with great water. County taxes! Lowerpayment. New water heater 2020. A list of all upgrades totally almost 150,000 to home upon request. The first floor holds the living room which opens into the dining room which connects to a step-down sunroom located at the back of the house. Great for entertaining. Off the kitchen is a small pleasant office with added cabinets for storage, a half bath, & the two-garage entrance. The second floor had 3 dedicated bedrooms, a bonus room which could be a 4th bedroom, laundry & 2 full baths. The master bedroom has its s own en-suite bath with a walk-in closet and a regular closet. All bedrooms have green/clean Marmoleum (0 to Low VOC) natural linoleum flooring. All vent ducts were replaced. An upgraded filter system with UV lights add to the clean value of the home in 2016. Drytec encapsulated the crawl space & added a dehumidifier. The lake is spring feed which means it is clear all year long. Bonus! If you like to fish you will find Largemouth Bass, Pickerel, Sunfish, Crappy and Bluegill. No one other than residents of Eastlake community can fish or partake in fun activities on your private lake. House is priced according to local comparisons. Water property is hard to compare but the home next door which had similar square footage sold for $345,000 in January 2020.
Location
State MD
County Wicomico
Area Wicomico Southeast (23-04)
Zoning R20
Rooms
Other Rooms Living Room, Dining Room, Bedroom 4, Kitchen, Foyer, Sun/Florida Room, Office, Bathroom 2, Bathroom 3, Primary Bathroom
Interior
Interior Features Air Filter System, Attic, Attic/House Fan, Breakfast Area, Carpet, Ceiling Fan(s), Dining Area, Floor Plan - Open, Kitchen - Country, Kitchen - Eat-In, Kitchen - Island, Primary Bath(s), Pantry, Recessed Lighting, Store/Office, Upgraded Countertops, Walk-in Closet(s), Window Treatments, Wood Floors
Heating Forced Air
Cooling Air Purification System, Central A/C
Fireplaces Number 1
Equipment Dishwasher, Dryer, Dryer - Electric, Dryer - Front Loading, Energy Efficient Appliances, ENERGY STAR Clothes Washer, ENERGY STAR Dishwasher, ENERGY STAR Freezer, ENERGY STAR Refrigerator, Exhaust Fan, Microwave, Oven - Double, Oven - Self Cleaning, Oven/Range - Electric, Range Hood, Refrigerator, Stainless Steel Appliances, Stove, Surface Unit, Washer, Washer - Front Loading, Water Heater, Water Heater - High-Efficiency
Fireplace Y
Appliance Dishwasher, Dryer, Dryer - Electric, Dryer - Front Loading, Energy Efficient Appliances, ENERGY STAR Clothes Washer, ENERGY STAR Dishwasher, ENERGY STAR Freezer, ENERGY STAR Refrigerator, Exhaust Fan, Microwave, Oven - Double, Oven - Self Cleaning, Oven/Range - Electric, Range Hood, Refrigerator, Stainless Steel Appliances, Stove, Surface Unit, Washer, Washer - Front Loading, Water Heater, Water Heater - High-Efficiency
Heat Source Electric
Exterior
Parking Features Additional Storage Area, Built In, Garage - Rear Entry, Garage Door Opener
Garage Spaces 2.0
Amenities Available Lake
Water Access Y
View Lake
Accessibility None
Attached Garage 2
Total Parking Spaces 2
Garage Y
Building
Story 2
Sewer Septic = # of BR
Water Well
Architectural Style Colonial
Level or Stories 2
Additional Building Above Grade, Below Grade
New Construction N
Schools
Elementary Schools Glen Avenue
Middle Schools Wicomico
High Schools Parkside
School District Wicomico County Public Schools
Others
Senior Community No
Tax ID 08-017360
Ownership Fee Simple
SqFt Source Estimated
Special Listing Condition Standard
Read Less Info
Want to know what your home might be worth? Contact us for a FREE valuation!

Our team is ready to help you sell your home for the highest possible price ASAP

Bought with Jeffrey Goldsmith • Goldsmith Realty, Inc.

43777 Central Station Dr, Suite 390, Ashburn, VA, 20147, United States
GET MORE INFORMATION






