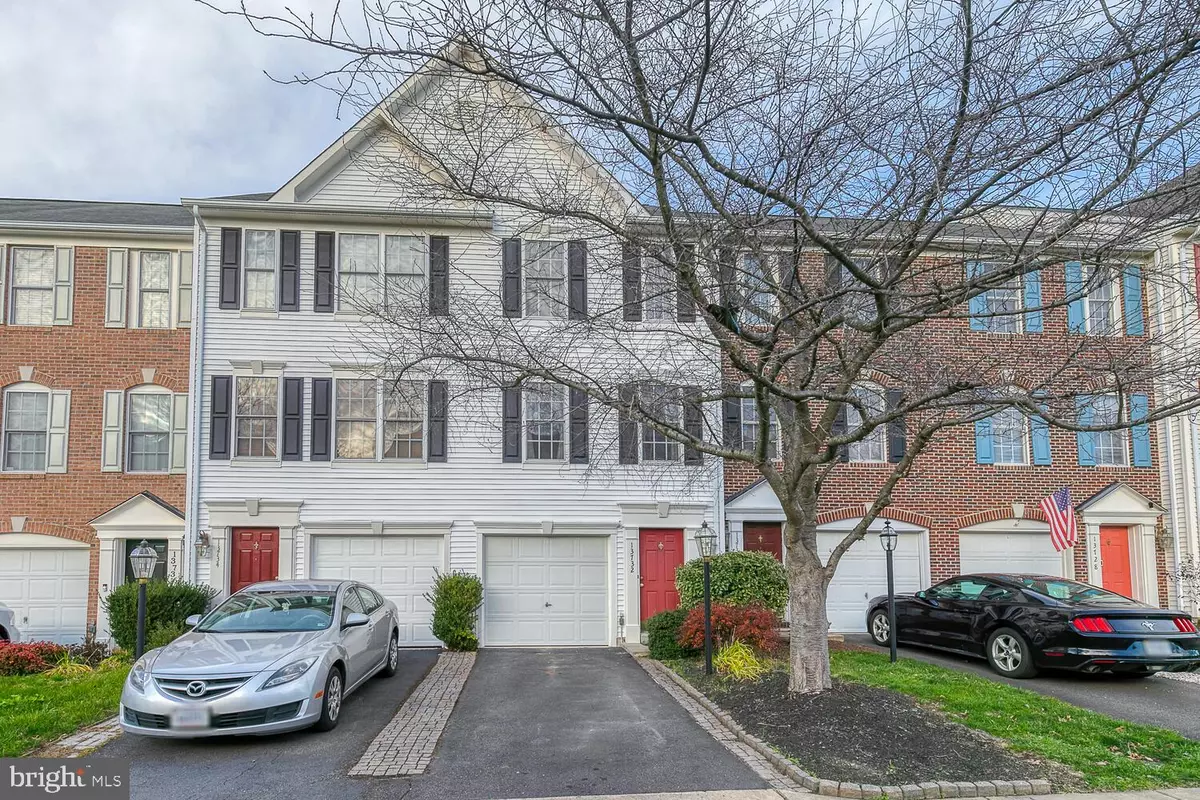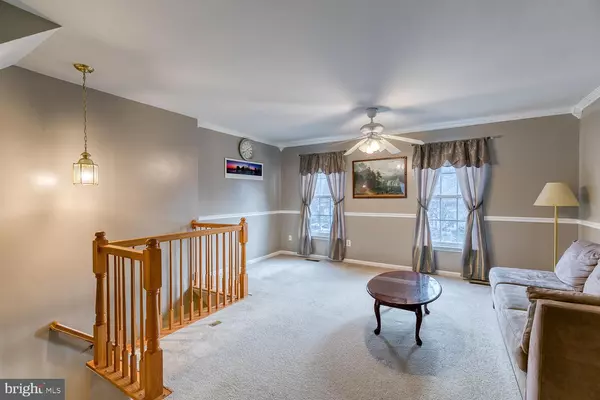$358,000
$362,000
1.1%For more information regarding the value of a property, please contact us for a free consultation.
3 Beds
3 Baths
1,886 SqFt
SOLD DATE : 01/20/2021
Key Details
Sold Price $358,000
Property Type Townhouse
Sub Type Interior Row/Townhouse
Listing Status Sold
Purchase Type For Sale
Square Footage 1,886 sqft
Price per Sqft $189
Subdivision Kingsbrooke
MLS Listing ID VAPW510964
Sold Date 01/20/21
Style Traditional
Bedrooms 3
Full Baths 3
HOA Fees $67/qua
HOA Y/N Y
Abv Grd Liv Area 1,519
Originating Board BRIGHT
Year Built 2001
Annual Tax Amount $3,706
Tax Year 2020
Lot Size 1,359 Sqft
Acres 0.03
Property Description
Drive into the very well maintained Kingsbrooke subdivision and see yourself arriving home! Push the remote, drive up your private drive into your spacious garage, close the garage door and you are home. It is a great feeling. Especially in this hardly used and never abused 3 Bedroom 3 Bath 3 level home with most wear items updated. Tiled baths, foyer and garage entrance hallway . Amazing kitchen tile with like new cabinets, kitchen desk, plus a pantry. Living dining room combination gives lots of room for decorating ideas. Sliding glass doors to freshly cleaned and sealed expansive deck. Up the stair to the Primary and 2nd bedrooms and 2 baths. Primary BR has Vaulted Ceiling with upper accent shelf, a lighted display area and in suite bathroom. Decorator colors throughout. Ground level bedroom has SGD to rear newly fenced yard with patio and private feel. Look all the way up and see the new roof too! It all looks great!
Location
State VA
County Prince William
Zoning R6
Direction South
Rooms
Other Rooms Living Room, Primary Bedroom, Bedroom 2, Bedroom 3, Kitchen, Foyer, Bathroom 2, Bathroom 3, Primary Bathroom
Interior
Interior Features Chair Railings, Combination Dining/Living, Crown Moldings, Dining Area, Floor Plan - Traditional, Kitchen - Table Space, Primary Bath(s), Soaking Tub, Stall Shower, Window Treatments
Hot Water Natural Gas
Heating Forced Air
Cooling Central A/C
Flooring Carpet, Ceramic Tile
Equipment Built-In Microwave, Dishwasher, Disposal, Dryer - Electric, Exhaust Fan, Oven/Range - Gas, Refrigerator, Washer
Fireplace N
Appliance Built-In Microwave, Dishwasher, Disposal, Dryer - Electric, Exhaust Fan, Oven/Range - Gas, Refrigerator, Washer
Heat Source Natural Gas
Laundry Dryer In Unit, Washer In Unit, Lower Floor
Exterior
Exterior Feature Deck(s), Patio(s)
Garage Garage Door Opener, Built In, Garage - Front Entry, Inside Access
Garage Spaces 2.0
Fence Privacy, Rear, Wood
Utilities Available Cable TV Available, Electric Available, Natural Gas Available, Phone Available, Sewer Available, Water Available
Waterfront N
Water Access N
Roof Type Asphalt,Shingle
Street Surface Paved
Accessibility None
Porch Deck(s), Patio(s)
Attached Garage 1
Total Parking Spaces 2
Garage Y
Building
Story 3
Sewer Public Sewer
Water Public
Architectural Style Traditional
Level or Stories 3
Additional Building Above Grade, Below Grade
Structure Type 9'+ Ceilings,Vaulted Ceilings
New Construction N
Schools
Elementary Schools Bristow Run
Middle Schools Gainesville
High Schools Patriot
School District Prince William County Public Schools
Others
Senior Community No
Tax ID 7496-02-7357
Ownership Fee Simple
SqFt Source Assessor
Acceptable Financing Cash, Conventional, FHA, VA
Listing Terms Cash, Conventional, FHA, VA
Financing Cash,Conventional,FHA,VA
Special Listing Condition Standard
Read Less Info
Want to know what your home might be worth? Contact us for a FREE valuation!

Our team is ready to help you sell your home for the highest possible price ASAP

Bought with Victoria T Yoder • Olympia Global Investments, LLC

43777 Central Station Dr, Suite 390, Ashburn, VA, 20147, United States
GET MORE INFORMATION






