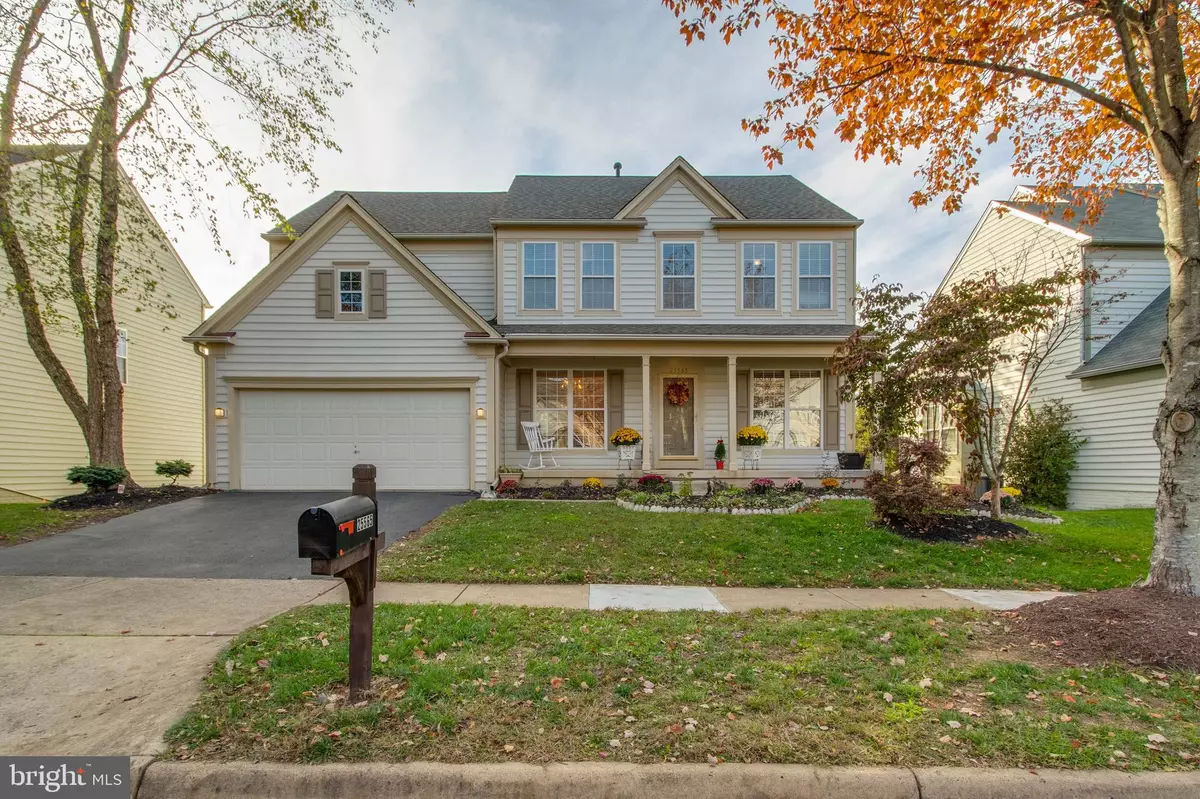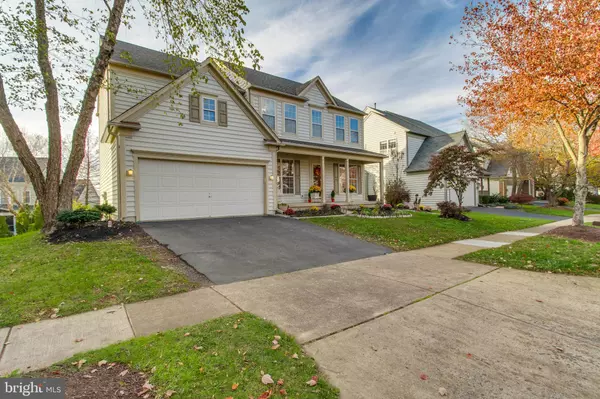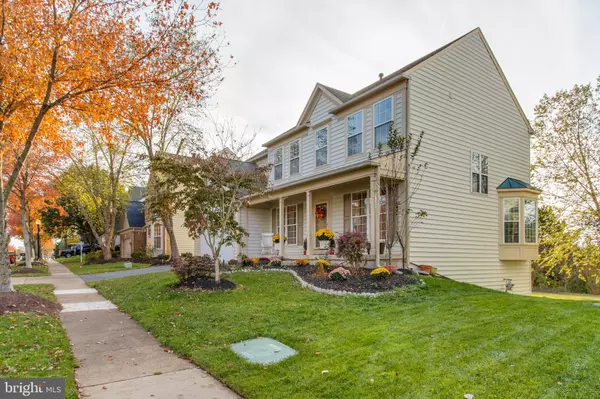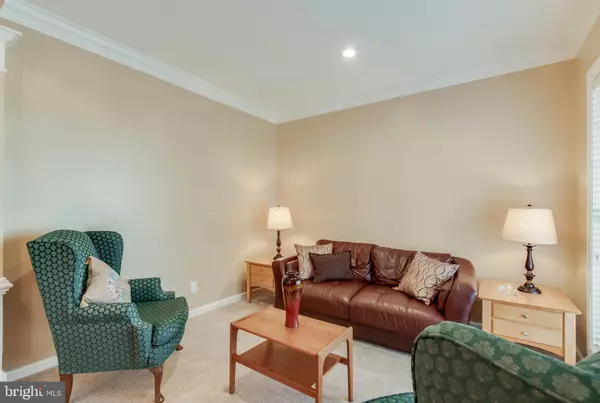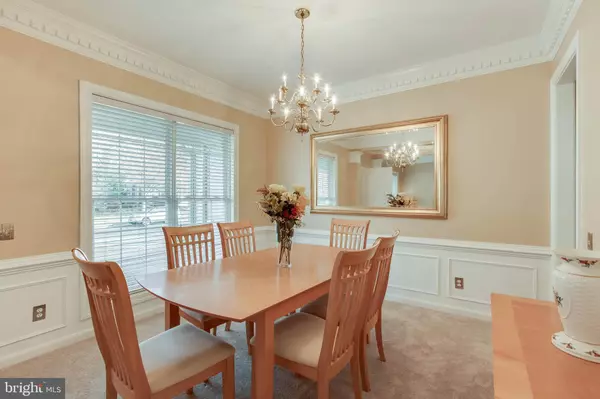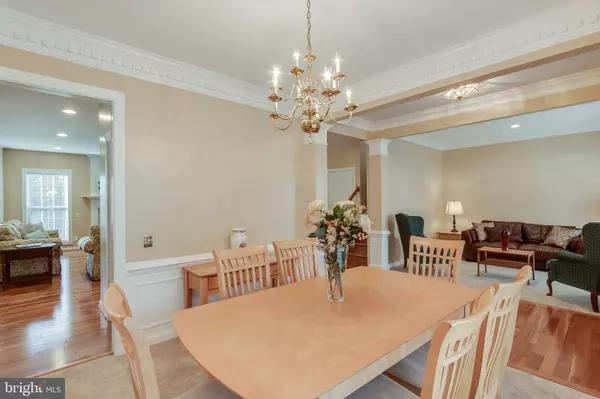$660,000
$665,000
0.8%For more information regarding the value of a property, please contact us for a free consultation.
5 Beds
4 Baths
3,292 SqFt
SOLD DATE : 03/27/2020
Key Details
Sold Price $660,000
Property Type Single Family Home
Sub Type Detached
Listing Status Sold
Purchase Type For Sale
Square Footage 3,292 sqft
Price per Sqft $200
Subdivision South Riding
MLS Listing ID VALO398652
Sold Date 03/27/20
Style Colonial
Bedrooms 5
Full Baths 3
Half Baths 1
HOA Fees $78/mo
HOA Y/N Y
Abv Grd Liv Area 2,345
Originating Board BRIGHT
Year Built 1996
Annual Tax Amount $5,989
Tax Year 2019
Lot Size 8,712 Sqft
Acres 0.2
Property Description
Over 3200 Sq. Ft. of Spacious Living! The Devereux-5 Model with a 3 Level Rear Bump Out. New Carpet in the Formal Living Room & Dining Room. Hardwood flooring on the Main Level to the Sun Lit Family Room & adjacent Gourmet Kitchen, New 5 Burner Gas Kitchen Aide Cook top, 27 Cubic Feet LG Inverted Linear French Doors Refrigerator with 2 Lower Freezer Doors, LG Dishwasher, Granite Counters, Double Oven and Built-in Microwave. Updated Powder Room and Home Office with Bay Window all on the Main Level. Upper Level with continuous Hardwoods on Stairs, Hallway and all Bedrooms. All Bedrooms with Walk-in Closets or Double Wall Closet and Ceiling Fans. Updated Hallway Full Bath and Laundry on Bedroom Level with Front Load Washer and Dryer. Master Suite with Sitting Room with Tray Ceiling, French Doors leading to Master Bedroom and Luxury Master Bath on Opposite Side and 2 Walk-in Closets. Lower Level Walk-out Basement with Ceramic Tile through out with Spacious Rec Room, Full Bath and 5 Bedroom/Media Room. Walk- out to the Rear Yard Brick Patio, Lawn Area and low maintenance Deck off the Gourmet Kitchen. Newer Lennox HVAC System, Raheem Performance 75 Gallon Gas Water Heater and Upgraded Roof Shingles. New Sliding Glass Door off of Kitchen to Deck. Make this your Home Sweet Home! Nearby to New High School Paul Vi opening August of this year!
Location
State VA
County Loudoun
Zoning 05
Rooms
Other Rooms Living Room, Dining Room, Primary Bedroom, Sitting Room, Bedroom 2, Bedroom 3, Bedroom 4, Bedroom 5, Kitchen, Family Room, Laundry, Other, Office, Recreation Room, Bathroom 1, Bathroom 3, Primary Bathroom
Basement Full, Daylight, Full, Outside Entrance, Rear Entrance, Walkout Level, Fully Finished
Interior
Interior Features Built-Ins, Carpet, Ceiling Fan(s), Crown Moldings, Family Room Off Kitchen, Formal/Separate Dining Room, Kitchen - Gourmet, Kitchen - Island, Primary Bath(s), Pantry, Recessed Lighting, Walk-in Closet(s), Wood Floors, Chair Railings
Hot Water Natural Gas
Heating Forced Air, Central
Cooling Ceiling Fan(s), Central A/C
Flooring Carpet, Hardwood, Ceramic Tile, Partially Carpeted
Fireplaces Number 1
Fireplaces Type Screen, Marble, Mantel(s)
Equipment Built-In Microwave, Cooktop, Cooktop - Down Draft, Dishwasher, Disposal, Dryer, Dryer - Front Loading, Dryer - Electric, Exhaust Fan, Icemaker, Microwave, Oven - Double, Oven - Wall, Refrigerator, Stainless Steel Appliances, Washer, Washer - Front Loading, Water Heater
Fireplace Y
Window Features Bay/Bow,Sliding,Casement,Double Pane,Screens
Appliance Built-In Microwave, Cooktop, Cooktop - Down Draft, Dishwasher, Disposal, Dryer, Dryer - Front Loading, Dryer - Electric, Exhaust Fan, Icemaker, Microwave, Oven - Double, Oven - Wall, Refrigerator, Stainless Steel Appliances, Washer, Washer - Front Loading, Water Heater
Heat Source Natural Gas
Laundry Upper Floor
Exterior
Exterior Feature Deck(s), Patio(s), Porch(es)
Garage Garage - Front Entry, Garage Door Opener
Garage Spaces 2.0
Utilities Available Cable TV Available, Electric Available, Fiber Optics Available, Natural Gas Available, Phone Available, Sewer Available, Water Available, Phone Connected
Amenities Available Club House, Common Grounds, Community Center, Golf Club, Golf Course, Golf Course Membership Available, Jog/Walk Path, Pool - Outdoor, Swimming Pool, Tot Lots/Playground, Tennis Courts, Basketball Courts, Party Room, Soccer Field, Volleyball Courts
Waterfront N
Water Access N
View Golf Course
Roof Type Shingle
Accessibility None
Porch Deck(s), Patio(s), Porch(es)
Attached Garage 2
Total Parking Spaces 2
Garage Y
Building
Story 3+
Sewer Public Sewer
Water Public
Architectural Style Colonial
Level or Stories 3+
Additional Building Above Grade, Below Grade
Structure Type Tray Ceilings
New Construction N
Schools
Elementary Schools Hutchison Farm
Middle Schools J. Michael Lunsford
High Schools Freedom
School District Loudoun County Public Schools
Others
HOA Fee Include Common Area Maintenance,Management,Pool(s),Recreation Facility,Snow Removal,Trash
Senior Community No
Tax ID 129470483000
Ownership Fee Simple
SqFt Source Assessor
Special Listing Condition Standard
Read Less Info
Want to know what your home might be worth? Contact us for a FREE valuation!

Our team is ready to help you sell your home for the highest possible price ASAP

Bought with Binh T Do • Better Homes and Gardens Real Estate Premier

43777 Central Station Dr, Suite 390, Ashburn, VA, 20147, United States
GET MORE INFORMATION

