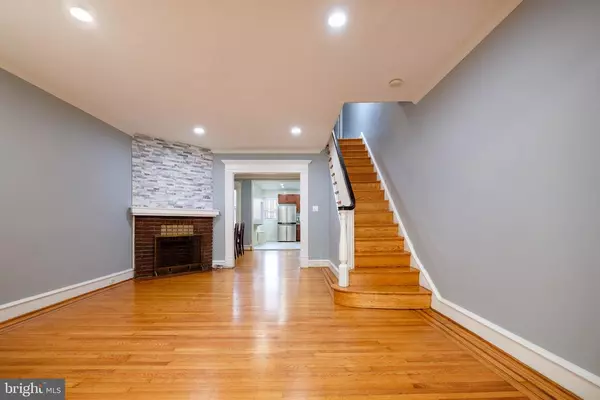$240,000
$240,000
For more information regarding the value of a property, please contact us for a free consultation.
3 Beds
2 Baths
1,738 SqFt
SOLD DATE : 07/13/2021
Key Details
Sold Price $240,000
Property Type Townhouse
Sub Type Interior Row/Townhouse
Listing Status Sold
Purchase Type For Sale
Square Footage 1,738 sqft
Price per Sqft $138
Subdivision Ogontz
MLS Listing ID PAPH1016360
Sold Date 07/13/21
Style Straight Thru
Bedrooms 3
Full Baths 2
HOA Y/N N
Abv Grd Liv Area 1,438
Originating Board BRIGHT
Year Built 1925
Annual Tax Amount $1,487
Tax Year 2021
Lot Size 1,440 Sqft
Acres 0.03
Lot Dimensions 16.00 x 90.00
Property Description
Welcome to this beautiful and NEWLY RENOVATED from top to bottom! New paint throughout, new bathrooms, new floors, new appliances, you name it! ***All offers are due Sunday, May 16, 2021 at 9pm for the REVIEW*** Home is COMPLETELY SOLD AS-IS, All appliances will be transferred as is too. As you enter, you are welcomed by the brightness and openness of the home. The gorgeous newly sanded and stained hardwood floors throughout the house is perfect for those who dislike carpets and is prone to allergy. The OPEN CONCEPT KITCHEN is spacious with every turn. The 2nd floor features 3 spacious bedrooms with one hallway bathroom gorgeous skylight. As we head downstairs to the basement, that is newly finished with clean tiles flooring, a new full bathroom was added for extra convenience, a laundry room and also walkway to the backyard/driveway/garage. Things I love about this home: Newly renovated from top to bottom, nice, quiet block, close to major roads and stores, open concept kitchen, finished basement, 2 full bathrooms, driveway and 1 car garage.
Location
State PA
County Philadelphia
Area 19141 (19141)
Zoning RSA5
Rooms
Basement Full
Main Level Bedrooms 3
Interior
Hot Water Natural Gas
Heating Hot Water
Cooling None
Heat Source Natural Gas
Exterior
Garage Garage - Rear Entry
Garage Spaces 2.0
Water Access N
Accessibility None
Attached Garage 1
Total Parking Spaces 2
Garage Y
Building
Story 2
Sewer Public Septic
Water Public
Architectural Style Straight Thru
Level or Stories 2
Additional Building Above Grade, Below Grade
New Construction N
Schools
School District The School District Of Philadelphia
Others
Senior Community No
Tax ID 172194900
Ownership Fee Simple
SqFt Source Assessor
Acceptable Financing Cash, Conventional
Listing Terms Cash, Conventional
Financing Cash,Conventional
Special Listing Condition Standard
Read Less Info
Want to know what your home might be worth? Contact us for a FREE valuation!

Our team is ready to help you sell your home for the highest possible price ASAP

Bought with Ginna H Anderson • Long & Foster Real Estate, Inc.

43777 Central Station Dr, Suite 390, Ashburn, VA, 20147, United States
GET MORE INFORMATION






