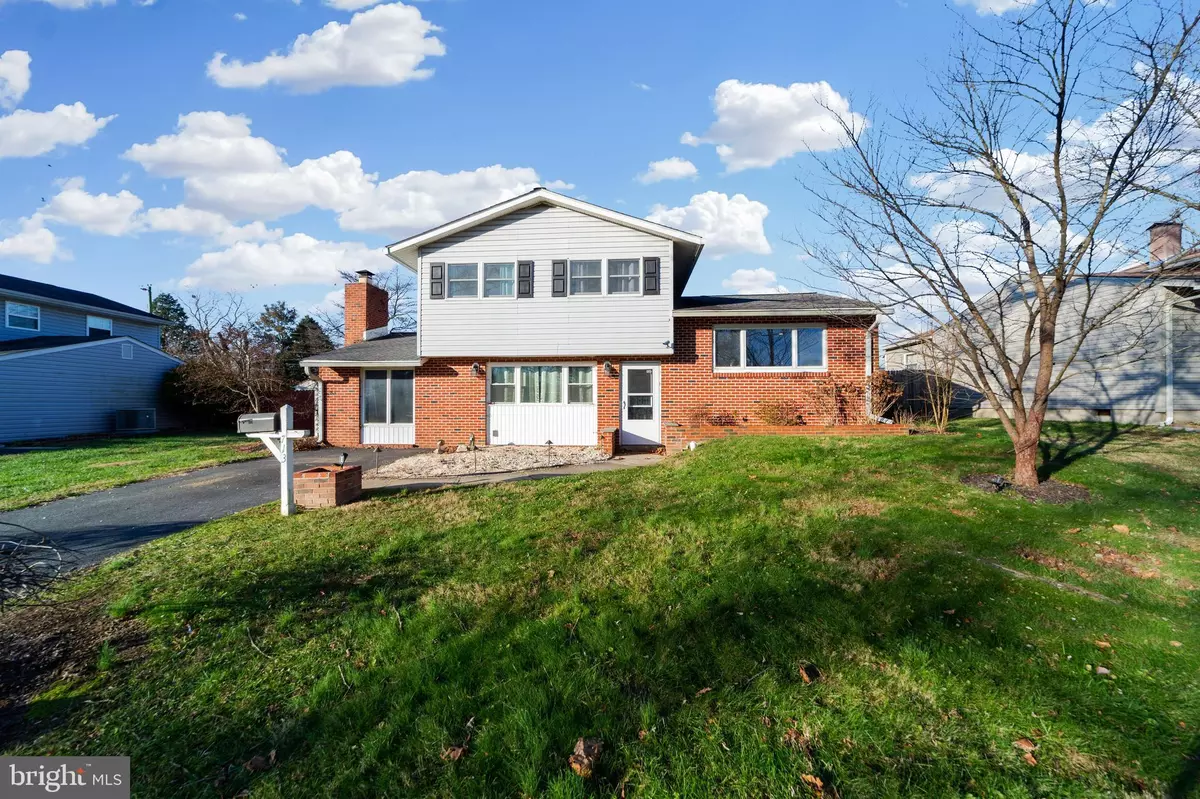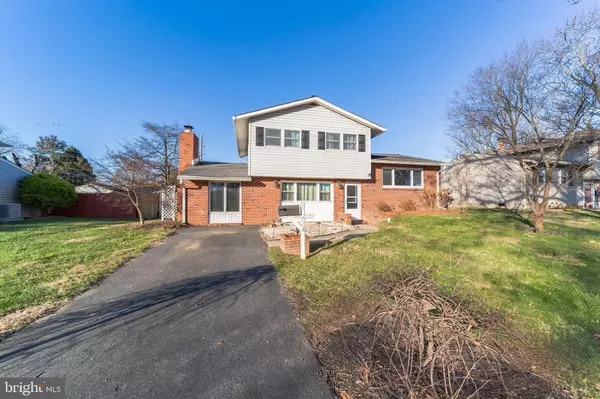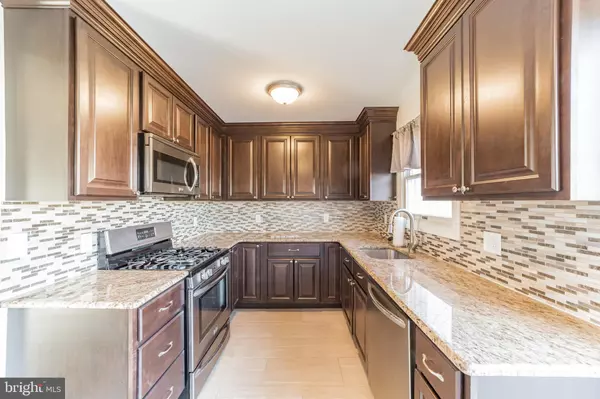$265,000
$249,900
6.0%For more information regarding the value of a property, please contact us for a free consultation.
4 Beds
2 Baths
2,829 SqFt
SOLD DATE : 01/28/2021
Key Details
Sold Price $265,000
Property Type Single Family Home
Sub Type Detached
Listing Status Sold
Purchase Type For Sale
Square Footage 2,829 sqft
Price per Sqft $93
Subdivision Tanglewood
MLS Listing ID DENC517986
Sold Date 01/28/21
Style Split Level
Bedrooms 4
Full Baths 2
HOA Y/N N
Abv Grd Liv Area 1,725
Originating Board BRIGHT
Year Built 1958
Annual Tax Amount $1,832
Tax Year 2020
Lot Size 8,276 Sqft
Acres 0.19
Lot Dimensions 69.00 x 115.00
Property Description
Great floor plan in a super convenient Newark location close to shopping and major highways. This split level home offers loads of living space and is ready for new owners. The ground level offers a large master bedroom , storage room, a large family room, full bathroom with laundry closet and the utility room. The next level has a large living room and a very nice remodeled kitchen that includes granite countertops and stainless steel appliances with sliders that lead to a deck over looking the fenced in back yard that includes two water features a patio and brick grill. The back yard is set up perfectly for entertaining. The upper level has three additional bedrooms and another full bathroom.
Location
State DE
County New Castle
Area Newark/Glasgow (30905)
Zoning NC6.5
Rooms
Other Rooms Living Room, Primary Bedroom, Bedroom 2, Bedroom 3, Bedroom 4, Kitchen, Family Room, Laundry, Storage Room, Utility Room, Bathroom 1, Bathroom 2
Main Level Bedrooms 1
Interior
Hot Water Natural Gas
Cooling Central A/C
Equipment Stainless Steel Appliances
Appliance Stainless Steel Appliances
Heat Source Natural Gas
Exterior
Exterior Feature Deck(s), Patio(s)
Fence Rear
Water Access N
Accessibility None
Porch Deck(s), Patio(s)
Garage N
Building
Story 3
Sewer Public Sewer
Water Public
Architectural Style Split Level
Level or Stories 3
Additional Building Above Grade, Below Grade
New Construction N
Schools
School District Christina
Others
Senior Community No
Tax ID 09-023.40-035
Ownership Fee Simple
SqFt Source Assessor
Special Listing Condition Standard
Read Less Info
Want to know what your home might be worth? Contact us for a FREE valuation!

Our team is ready to help you sell your home for the highest possible price ASAP

Bought with Christina M Lee • Coldwell Banker Rowley Realtors

43777 Central Station Dr, Suite 390, Ashburn, VA, 20147, United States
GET MORE INFORMATION






