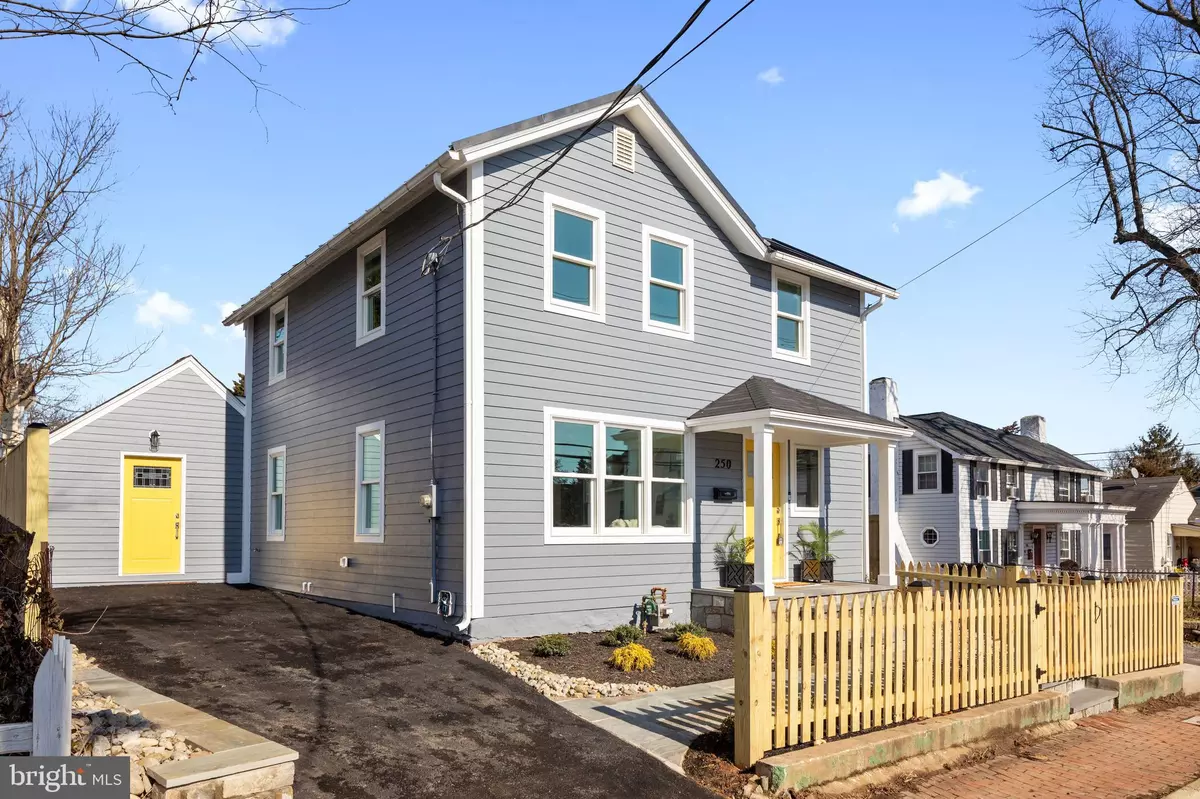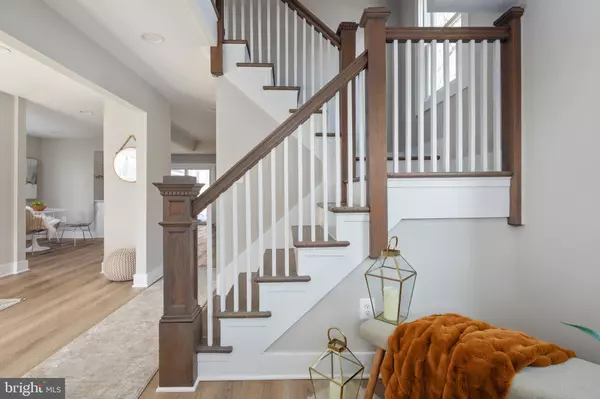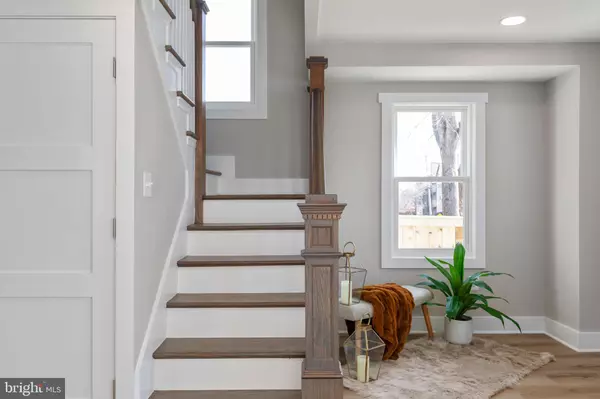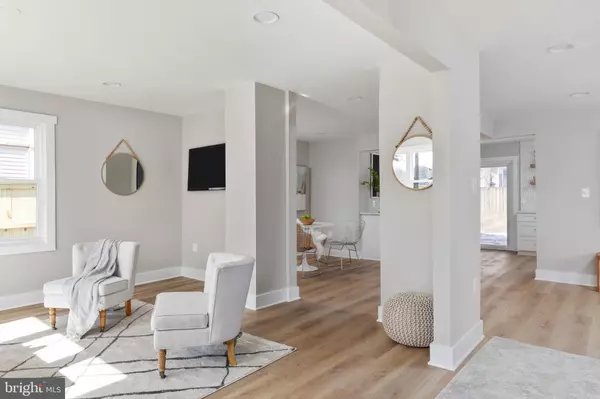$750,000
$774,900
3.2%For more information regarding the value of a property, please contact us for a free consultation.
4 Beds
3 Baths
1,783 SqFt
SOLD DATE : 07/20/2021
Key Details
Sold Price $750,000
Property Type Single Family Home
Sub Type Detached
Listing Status Sold
Purchase Type For Sale
Square Footage 1,783 sqft
Price per Sqft $420
Subdivision Town Of Leesburg
MLS Listing ID VALO438680
Sold Date 07/20/21
Style Colonial
Bedrooms 4
Full Baths 2
Half Baths 1
HOA Y/N N
Abv Grd Liv Area 1,783
Originating Board BRIGHT
Year Built 1920
Annual Tax Amount $5,154
Tax Year 2021
Lot Size 4,356 Sqft
Acres 0.1
Property Description
Historic Downtown Leesburg luxury living just got better! This completely renovated home sits on a spacious, fully fenced lot just blocks to restaurants, shopping, Ida Lee Park, schools, and more. Every detail was meticulously chosen to honor the historic details of the town while giving it a modern turn-key update. The chic design flows creatively throughout this home accented with LVP flooring, upgraded fixtures, prewired speakers on the main level & backyard, CAT6, and coax cable in every room. Enjoy gathering with friends and family in the sunlit family room or adjacent living room. The spectacular kitchen boasts 42 shaker cabinets, quartz countertops, a stainless steel Zline appliance package with a vented hood, stainless steel wine cooler, and a custom pantry. Added living space of --- features a mudroom with laundry room as well as a 4th bedroom/home office and powder room. Retreat upstairs to the primary suite with extended 9 vaulted ceilings, endless sunlight, and double custom closets. Relax in the ensuite bathroom featuring 9 vaulted ceilings, a glass-enclosed shower, and dual vanity. The additional 2 bedrooms are spacious, sunny, and share a sleek styled bathroom. The private outdoor oasis has mature trees, professional landscaping, and a stone patio. Additional improvements include 2 new HVAC units with individual temperature room controls, 50-gallon electric water heater, Weathershield Aluminum Clad windows, asphalt driveway, flagstone stoop & walkway, and recessed lighting. The renovation also included drywall, insulation, plumbing, and electrical wiring throughout the home. This historical home is waiting to become your new home!
Location
State VA
County Loudoun
Zoning HISTORIC
Rooms
Other Rooms Basement
Basement Interior Access, Unfinished
Main Level Bedrooms 1
Interior
Interior Features Floor Plan - Open, Kitchen - Gourmet, Kitchen - Table Space, Pantry, Recessed Lighting
Hot Water Electric
Heating Programmable Thermostat, Heat Pump(s)
Cooling Ductless/Mini-Split, Programmable Thermostat
Equipment Built-In Microwave, Built-In Range, Commercial Range, Dishwasher, Disposal, Exhaust Fan, Oven/Range - Gas, Range Hood, Refrigerator, Stainless Steel Appliances, Water Heater
Fireplace N
Window Features Double Hung,Low-E,Screens,Wood Frame,Vinyl Clad
Appliance Built-In Microwave, Built-In Range, Commercial Range, Dishwasher, Disposal, Exhaust Fan, Oven/Range - Gas, Range Hood, Refrigerator, Stainless Steel Appliances, Water Heater
Heat Source Electric
Laundry Hookup, Main Floor
Exterior
Exterior Feature Patio(s)
Garage Spaces 4.0
Fence Fully, Picket, Privacy, Wood
Water Access N
Roof Type Metal,Asphalt
Accessibility None
Porch Patio(s)
Total Parking Spaces 4
Garage N
Building
Lot Description Level
Story 3
Sewer Public Sewer
Water Public
Architectural Style Colonial
Level or Stories 3
Additional Building Above Grade, Below Grade
Structure Type Dry Wall
New Construction N
Schools
School District Loudoun County Public Schools
Others
Pets Allowed Y
Senior Community No
Tax ID 231465210000
Ownership Fee Simple
SqFt Source Assessor
Security Features Carbon Monoxide Detector(s),Smoke Detector
Acceptable Financing Cash, Conventional
Horse Property N
Listing Terms Cash, Conventional
Financing Cash,Conventional
Special Listing Condition Standard
Pets Allowed No Pet Restrictions
Read Less Info
Want to know what your home might be worth? Contact us for a FREE valuation!

Our team is ready to help you sell your home for the highest possible price ASAP

Bought with Michael P Wagner • Pearson Smith Realty, LLC
43777 Central Station Dr, Suite 390, Ashburn, VA, 20147, United States
GET MORE INFORMATION






